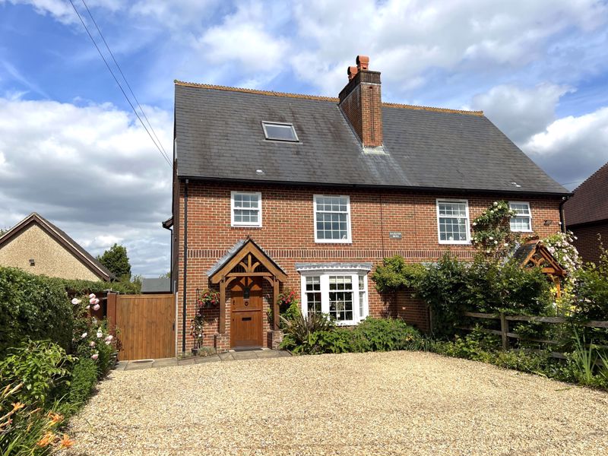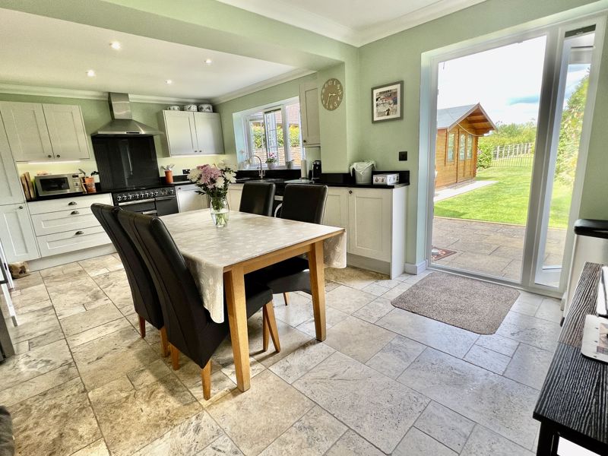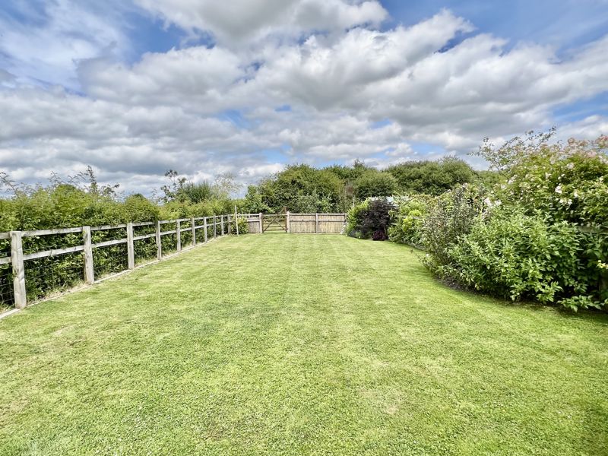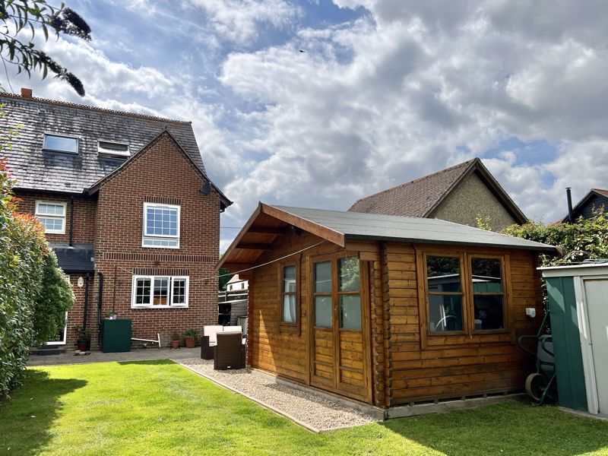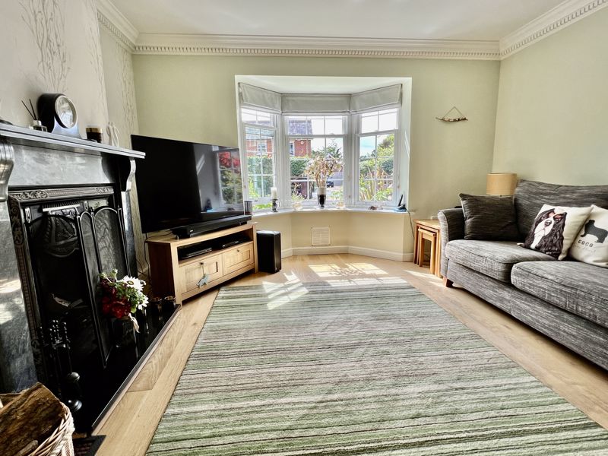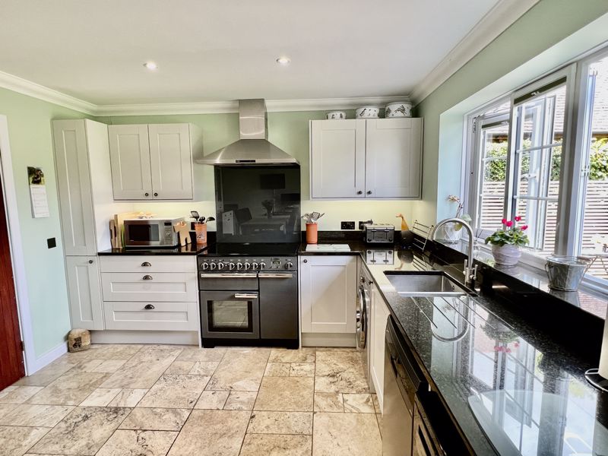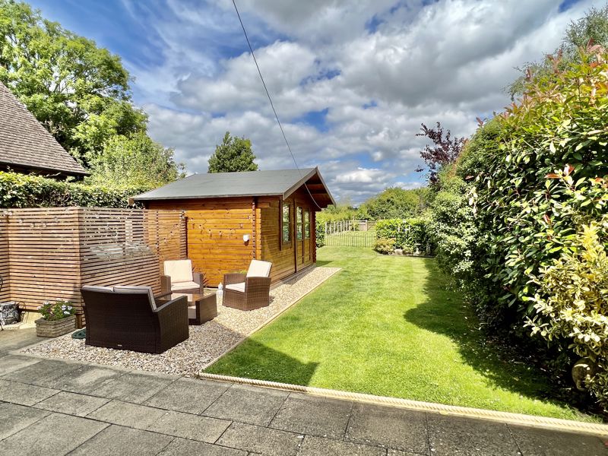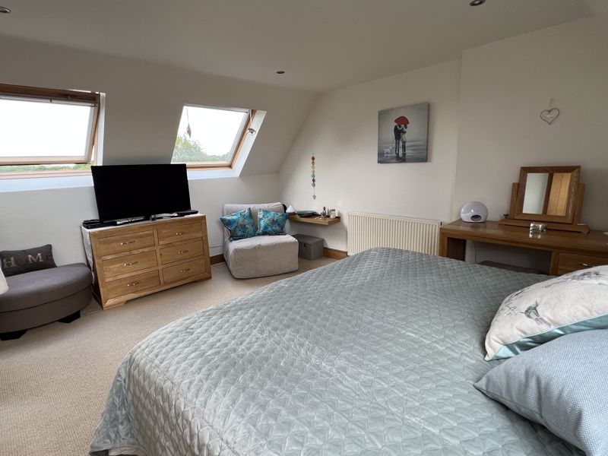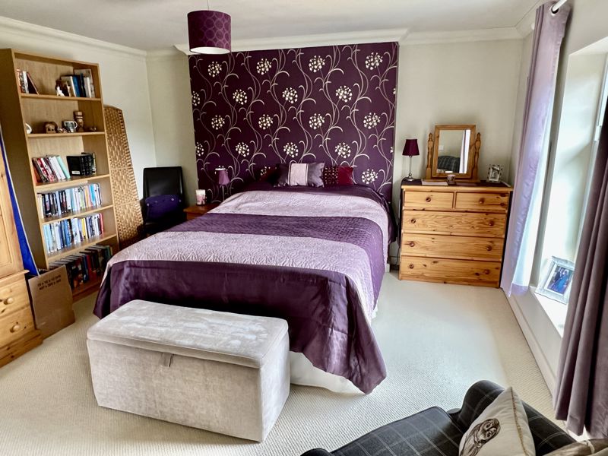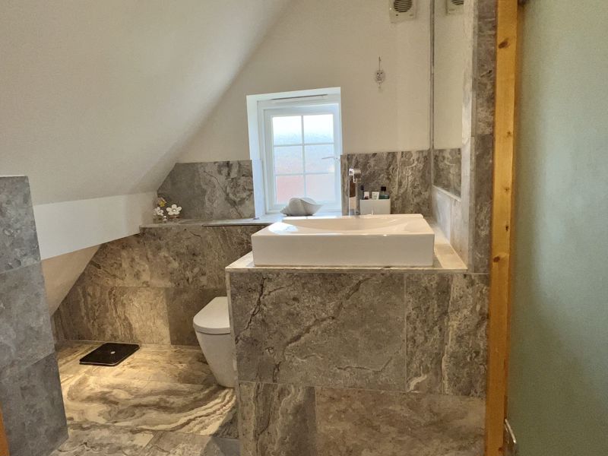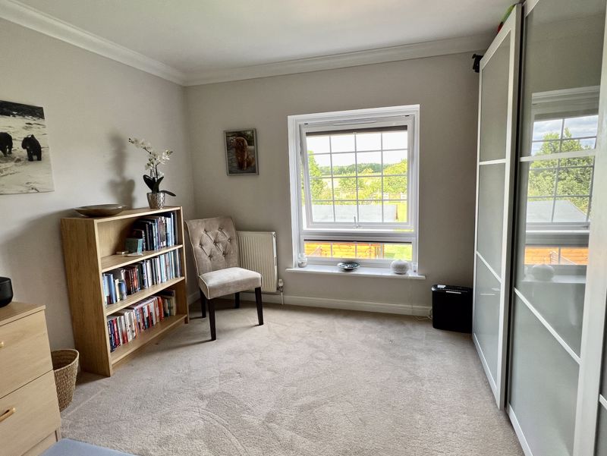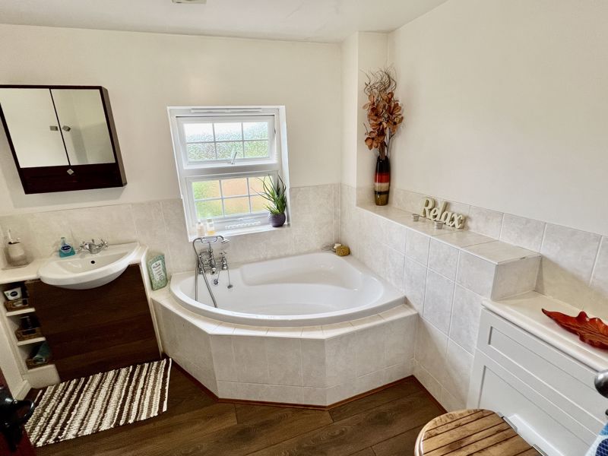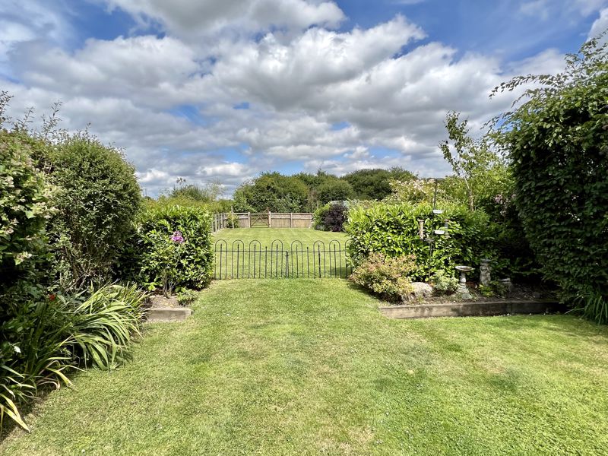Church Road, Newtown, Fareham
£575,000
Please enter your starting address in the form input below.
Please refresh the page if trying an alternate address.
- Desirable Meon Valley village
- Attractive cottage style property
- Three Bedrooms, two with en-suites
- Large kitchen/breakfast/dining room
- Sitting room
- Entrance hall and cloakroom
- Convenient location
- Driveway with ample parking
- Large garden
- Superb summerhouse
Situated in the sought after Meon Valley village of Newtown near Soberton is this most attractive three bedroom house which enjoys a superb setting with a large garden to the rear and rural views from the first floor.
The property features spacious accommodation with a comfy sitting room to the front and a large kitchen/breakfast/dining room to the rear leading onto and overlooking the garden.
The three bedrooms include two with en-suites and there is also a family bathroom. There are views to be enjoyed from the bedrooms to the rear.
The property is approached over a gravelled driveway which provides ample parking and a side access leads to the rear. The rear garden is a good size and comprises areas laid to lawn with shrubs and plants. There is a further area of garden with fruit trees to the very rear.
Adjacent to the rear of the property is a paved and gravelled seating area and an area for the oil storage tank. There is also a superb summerhouse.
The village of Newtown near Soberton is highly sought after for its rural yet convenient setting being extremely accessible to the south coast and major centres of Winchester, Southampton and Portsmouth. Main line rail services can be accessed in both Winchester and Petersfield with easy road access to the M27, M3 and A3.
The village offers an active community and within just a short distance to the village church and primary school.
The village of Soberton is closeby with the popular White Lion Pub and access to the Meon Valley bridleway is also nearby.
The historic country town of Bishops Waltham is also within a short drive and offers a wealth of charm and character with a traditional high street, coffee shops, general amenities, church and a community spirit. Schools are available within the area and colleges include Peter Symonds and Barton Peveril. Bus services to some of the nearby and further afield schools and colleges are available. The village of Wickham with its pretty square provides good day to day amenities.
Viewing is highly recommended.
Accommodation
Ground Floor
Entrance Hall
Stable front door, radiator, useful under stairs/cloaks cupboard. Oak floor.
Cloakroom
Low level wc and corner hand basin. Radiator, tiled floor.
Sitting Room
15' 9'' x 12' 7'' (4.80m x 3.83m)
Attractive traditional style open fireplace. Sash style bay window. Feature coving to ceiling. Tv aerial point, double radiator, downlights.
Kitchen/Breakfast/Dining Room
20' 1'' x 12' 1'' (6.12m x 3.68m)
A feature room with tiled floor, window and door overlooking and leading to the rear garden. Fitted with an attractive range of units to both wall and floor with granite style work surfaces. Stainless 1 1/2 bowl sink and mixer tap, space for appliances including dishwasher, washing machine and tumble dryer. Range master range cooker with five ring induction hob and Bosch hood over. Over worksurface lighting, downlights, vertical radiator.
First Floor
Landing
Downlights, stairs to second floor, airing cupboard.
Bedroom 2
12' 8'' x 12' 0'' (3.86m x 3.65m)
Radiator, sash window to front, tv point.
En-suite
7' 1'' x 6' 10'' (2.16m x 2.08m)
Corner shower and mixer, concealed cistern wc, hand basin set in vanity cupboard with worksurface, tiled floor, extractor.
Bedroom 3
11' 7'' x 10' 8'' (3.53m x 3.25m)
Range of fitted wardrobes with sliding doors, shelved storage unit, radiator. Rural garden view to rear.
Bathroom
8' 1'' x 7' 9'' (2.46m x 2.36m)
Suite comprising corner bath, basin set in vanity cupboard, concealed cistern wc. Extractor.
Second Floor
Bedroom 1
15' 7'' x 12' 6'' (4.75m x 3.81m)
A large and attractive room with an en suite and additional area. Velux roof windows with blinds, fabulous view to rear. Radiator, loft access, downlights.
En-suite
Designer style with contemporary basin and mixer tap, concealed cistern wc, shower, heated towel rail, extractor.
Outside
The property enjoys an attractive approach through a five bar gate and over a gravelled drive providing ample parking for several vehicles. There is a side access leading to the large rear garden laid mostly to lawn with various shrubs and plants. There is a pleasant paved and gravel seating area and the superb summerhouse .
Click to enlarge
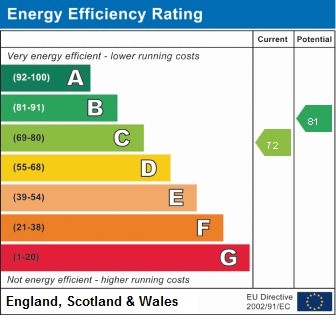
Fareham PO17 6LE





