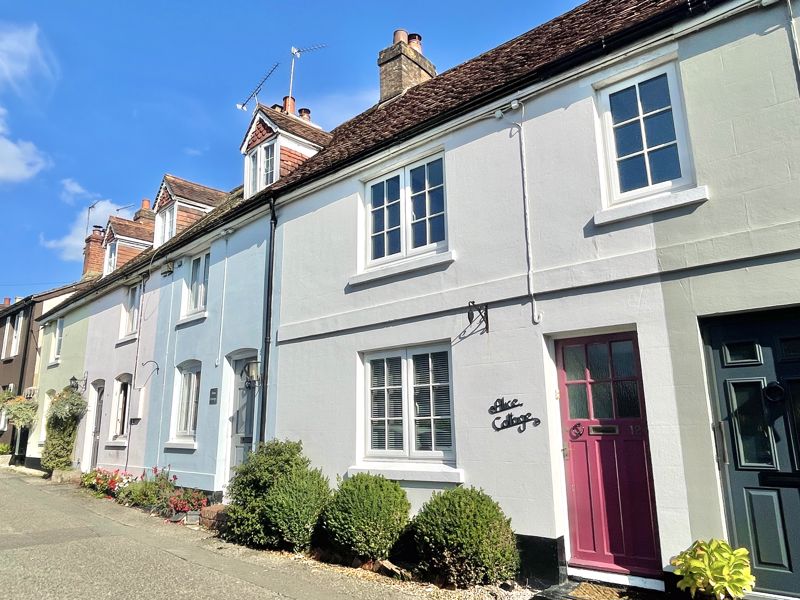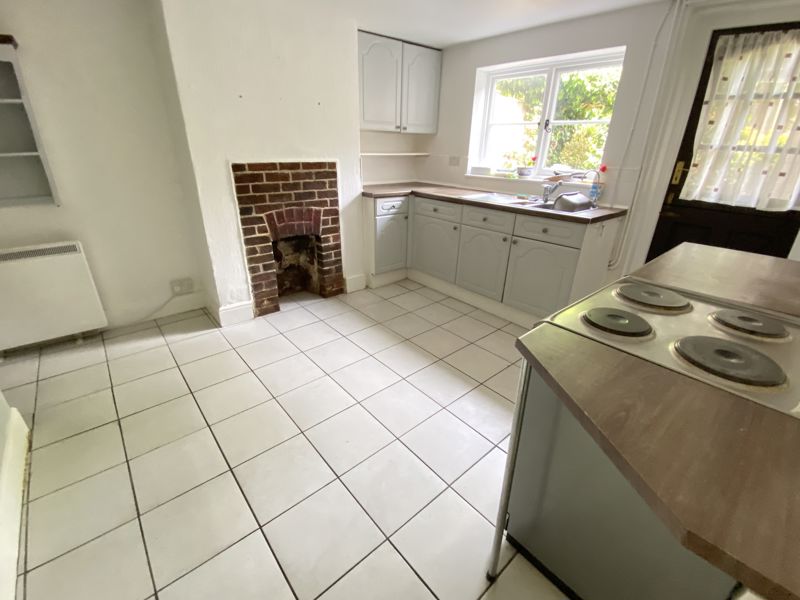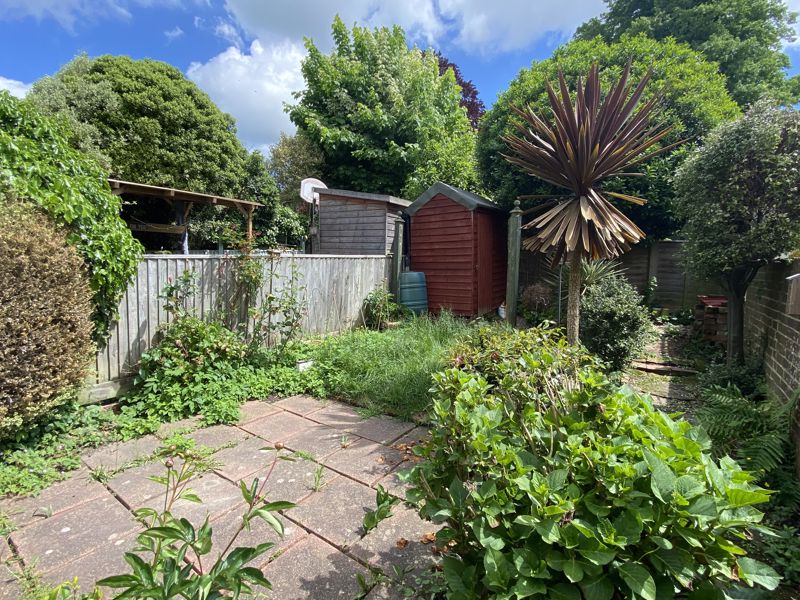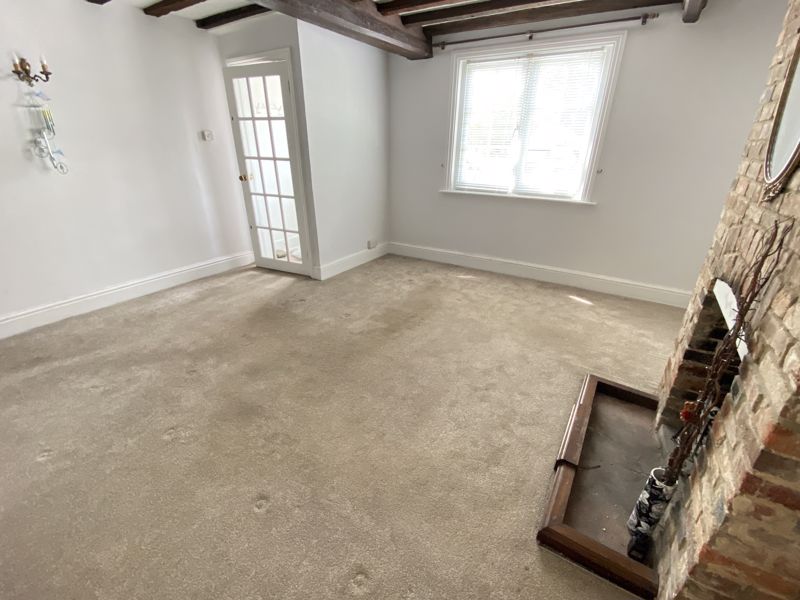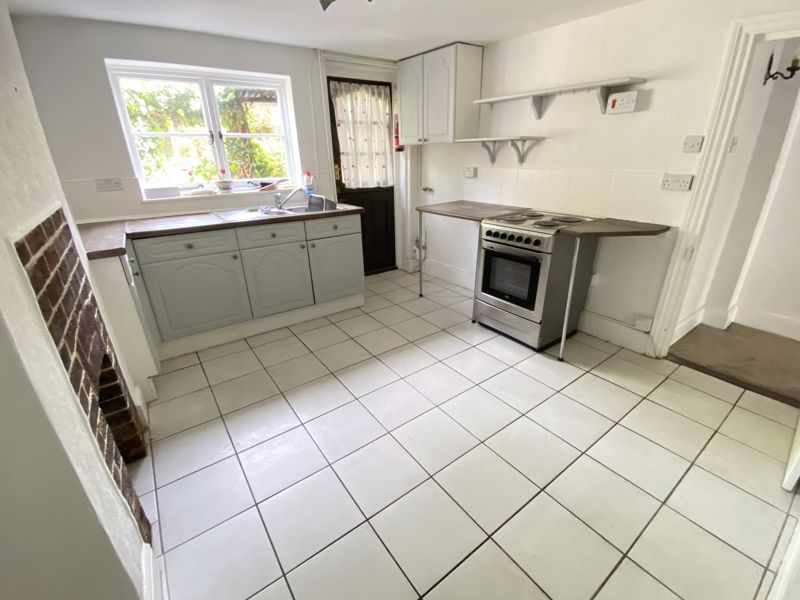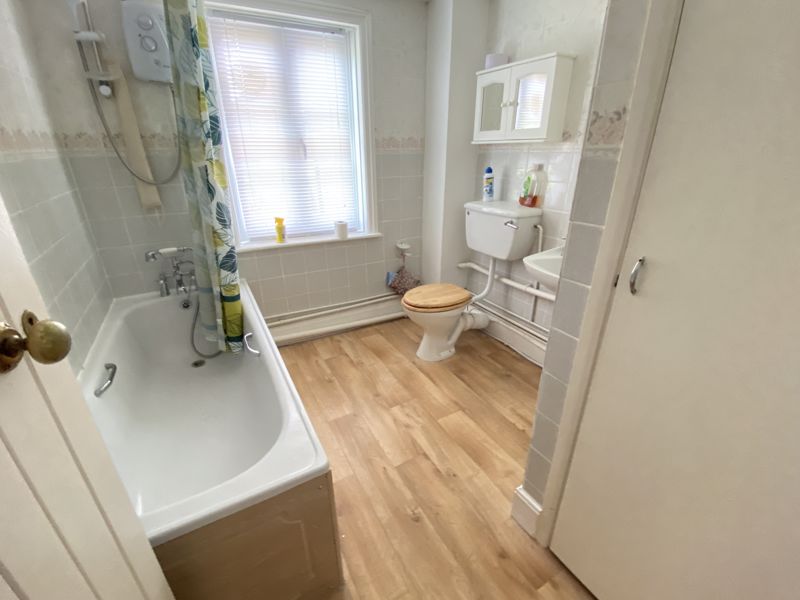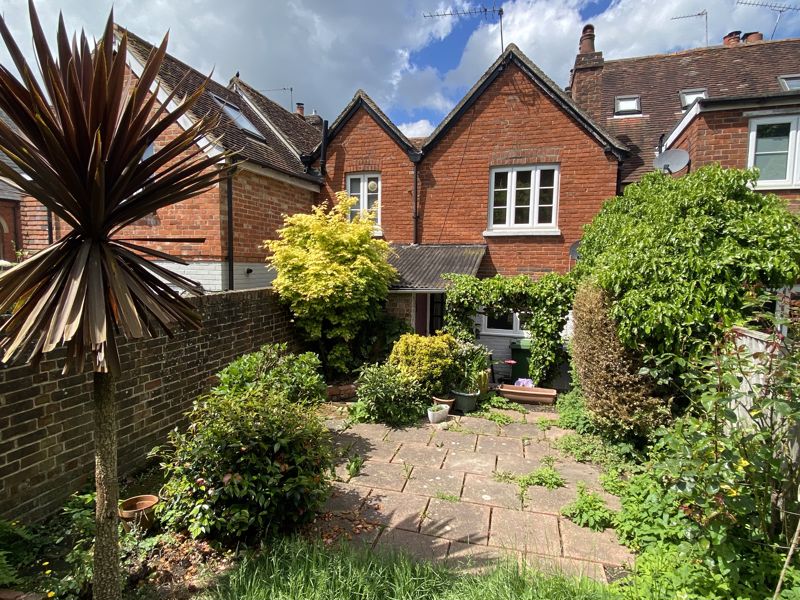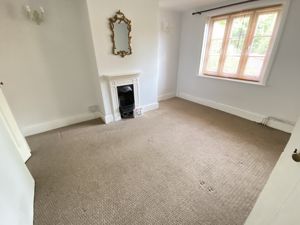12 Upper Basingwell Street, Bishops Waltham
£325,000
Please enter your starting address in the form input below.
Please refresh the page if trying an alternate address.
- Character cottage
- Bishops Waltham town centre
- Three Bedrooms
- Sitting Room
- Kitchen/Dining Room
- Bathroom
- Pleasant Rear Garden
- No Forward Chain
- Viewing Recommended
A lovely character cottage situated in the heart of Bishops Waltham, just a short stroll to the traditional High Street.
The accommodation briefly comprises an entrance porch leading to the sitting room with feature fireplace and beamed ceiling. The kitchen/dining room is to the rear with stable door opening out to the garden. On the first floor there are three bedrooms and a bathroom.
Outside, the rear garden is partly laid to lawn with area’s of patio and a garden shed. There is also a useful brick built store.
The High Street offers a wide range of everyday amenities including shops, independent boutiques, coffee shops,
restaurants, bakery’s, butchers, Post Office, doctors surgery and dentist. Situated on the edge of the Meon Valley and South Downs National Park, there are many walks and
countryside to be enjoyed.
The major South Coast centres of Winchester, Southampton, Portsmouth and Petersfield are within driving distance. Main line rail services to London are available from Winchester and Petersfield.
Offered with no forward chain, viewing is highly
recommended to appreciate all this property has to offer.
Accommodation
Entrance door to entrance porch
Door to;
Sitting Room
14' 11'' x 13' 7'' max (4.54m x 4.14m)
Electric storage heater, feature open fire place, UPVC window to front elevation, exposed beams to ceiling.
Kitchen/Dining room
11' 4'' x 11' 2'' (3.45m x 3.40m)
Fitted with a range of floor and wall mounted units incorporating both drawer and cupboard space with worksurface over, 1 1/2 bowl sink and drainer unit with mixer tap, window to rear elevation, tiled splashbacks, tiled floor, electric storage heater, stable door to rear garden, space for washing machine, space for oven, understairs cupboard.
First Floor Landing
Loft access, electric storage heater, doors to;
Bedroom 1
13' 9'' x 11' 1'' to either side of chimney (4.19m x 3.38m)
UPVC window to front.
Bedroom 2
11' 5'' x 11' 0'' to either side of chimney (3.48m x 3.35m)
Fitted wardrobe, ornamental fireplace, UPVC window to rear.
Bedroom 3
10' 3'' x 7' 2'' (3.12m x 2.18m)
UPVC window to front.
Bathroom
Suite comprising low level wc, wash basin, panelled bath with shower over, tiled splashbacks, UPVC window to rear, airing cupboard housing hot water tank.
Outside
Paved patio area, part walled and fenced boundary, side access
Click to enlarge
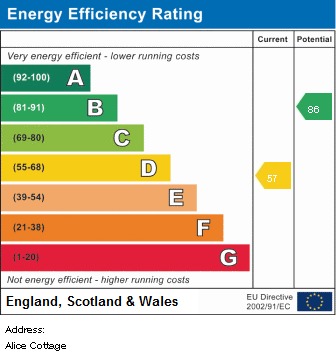
Bishops Waltham SO32 1AL





