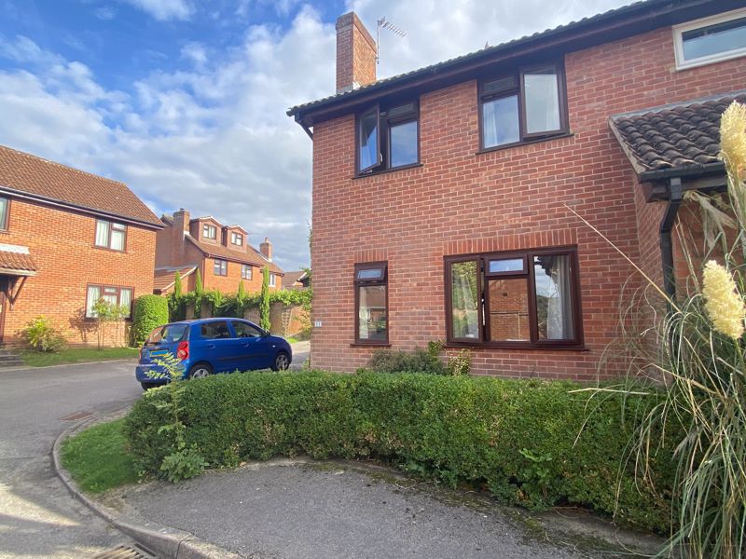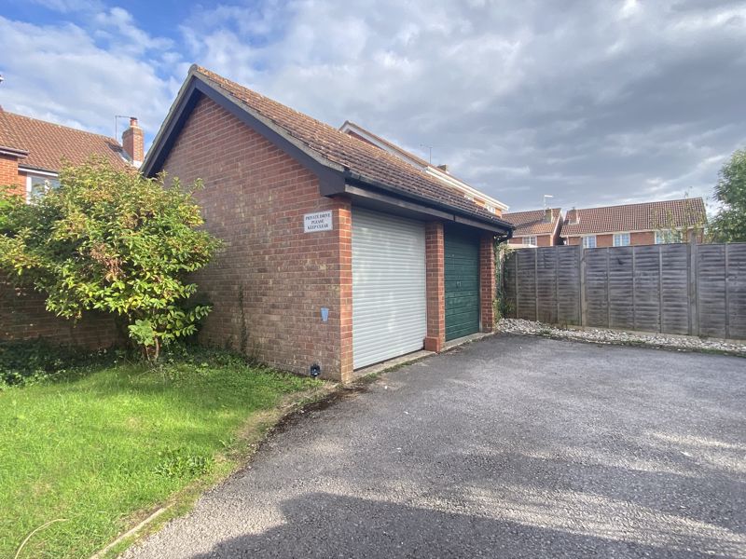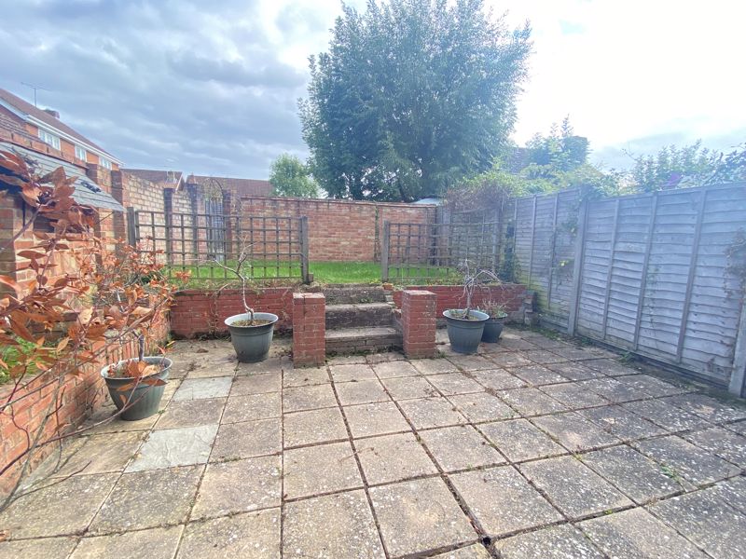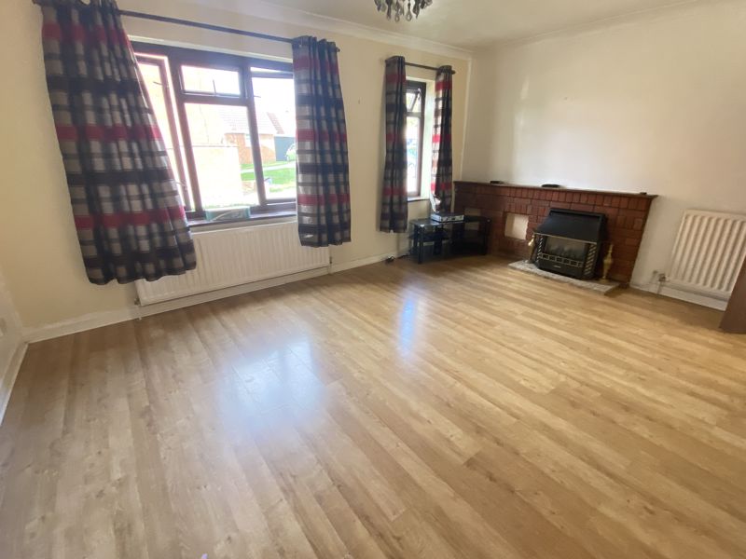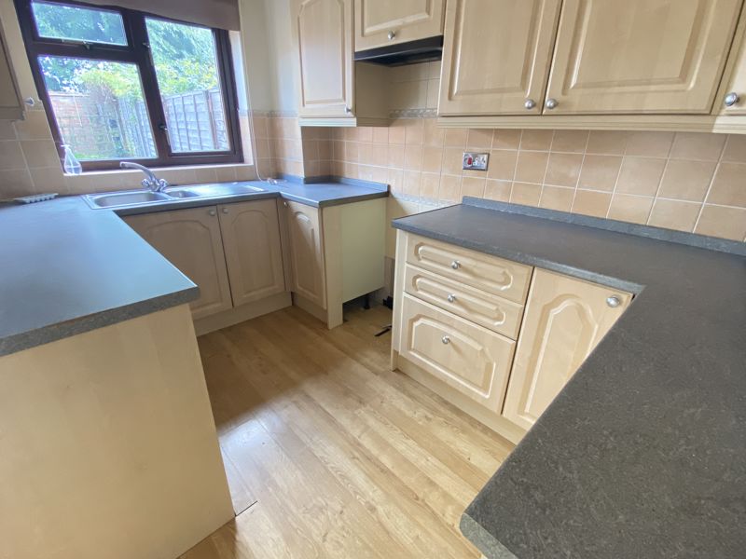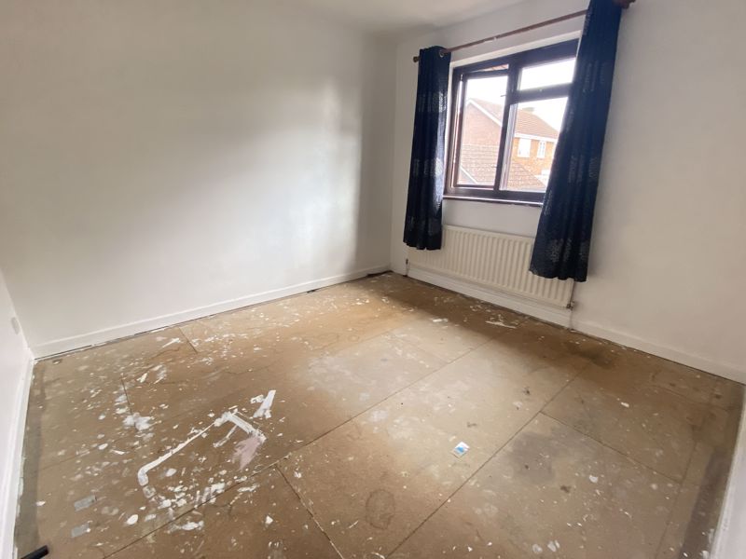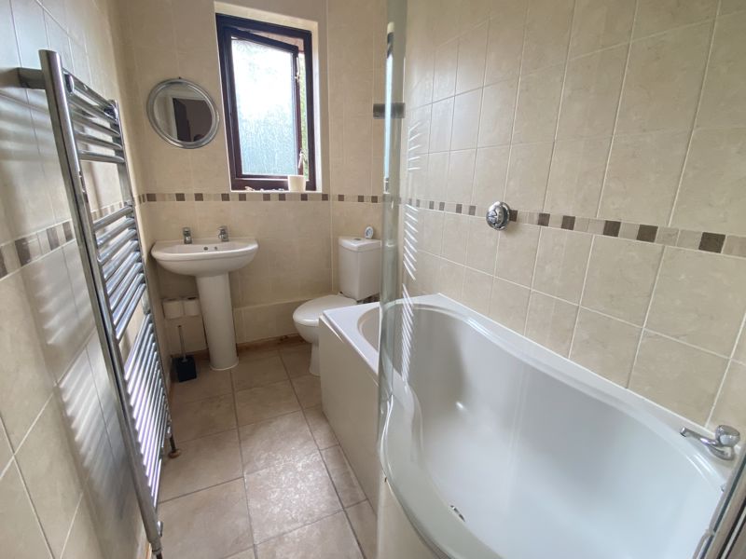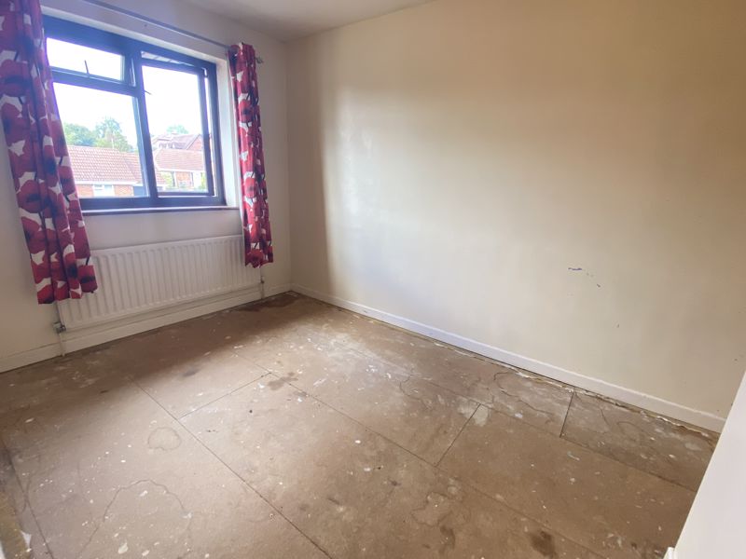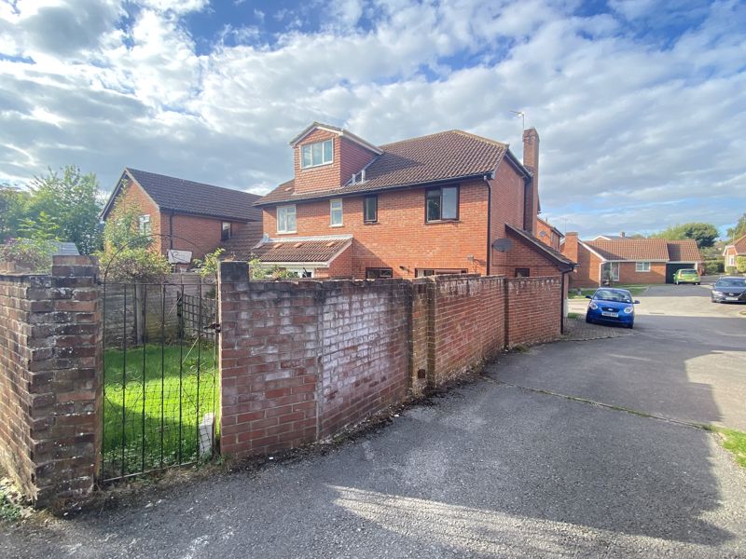Beverley Gardens, Swanmore, Southampton
£325,000
Please enter your starting address in the form input below.
Please refresh the page if trying an alternate address.
- Popular Location
- Sought After Swanmore Village
- Three Bedrooms
- No Forward Chain
- Garage
- Lounge/Dining Room
- Kitchen
- Cloakroom
- Bathroom
- Pleasant Rear Garden
A spacious three bedroom semi-detached family home set in a popular cul-de-sac within walking distance of schools and the village shop.
The accommodation on the ground floor comprises an entrance hall, cloakroom, kitchen, lounge/dining room with doors to the rear garden. On the first floor there are three bedrooms and a family bathroom. Benefits include a garage, pleasant rear garden and the property is offered with no forward chain.
Swanmore is a desirable village due to its semi-rural location and offers a shop with a Post Office, Church, hairdressers and three well regarded pubs. Within Swanmore are both Primary and Secondary education as well as a pre-school.
The delightful and traditional country town of Bishops Waltham is just a short drive and offers a range of shops and services from its traditional High Street.
The area provides good access to the south coast and the major centres of Winchester, Southampton and Portsmouth. Rail services to London are available from Petersfield, Winchester and Alton.
To appreciate all this property has to offer, early viewing is highly recommended.
Accommodation
Entrance Hall
4' 11'' x 4' 4'' (1.50m x 1.32m)
Radiator, doors to;
Cloakroom
Low level wc, wash basin, obscure UPVC window to rear.
Living Room
15' 7'' x 14' 3'' max (4.75m x 4.34m)
UPVC windows to front, radiator.
Dining Room
8' 0'' x 10' 11'' (2.44m x 3.32m)
Radiator, UPVC sliding patio doors to rear garden.
Kitchen
10' 8'' x 7' 1'' (3.25m x 2.16m)
Fitted with a range of floor and wall mounted units incorporating both drawer and cupboard space with worksurface over, 1 1/2 bowl sink and drainer with mixer tap, UPVC window to rear, tiled splashbacks, space for cooker, space for fridge freezer, space for washing machine.
First Floor Landing
Loft access, airing cupboard, doors to;
Bedroom 1
10' 11'' x 10' 4'' (3.32m x 3.15m)
UPVC window to rear, radiator.
Bedroom 2
8' 3'' x 14' 2'' red to 10' 10" (2.51m x 4.31m)
Radiator, UPVC window to rear.
Bedroom 3
6' 11'' x 7' 10'' (2.11m x 2.39m)
Radiator, UPVC window to rear.
Bathroom
Low level wc, wash basin, p-shaped bath with shower over, tiled floor, tiled splashbacks, heated towel radiator, obscure UPVC window to rear.
Outside
The rear garden is part laid to lawn with a large patio area, part wall and fence boundary, side gate to garage.
Garage
Directions
From Bishops Waltham proceed along Hoe Road into Swanmore Road to the village centre. Just after the church turn right into New Road then take the first left into Chapel Road. Take the second right into Spring Lane then second left into Beverley Gardens.
Click to enlarge
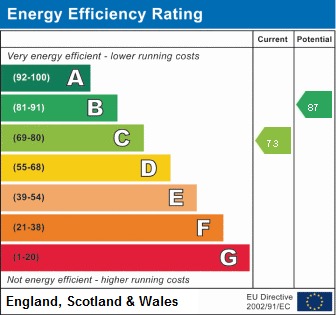
Southampton SO32 2RT





