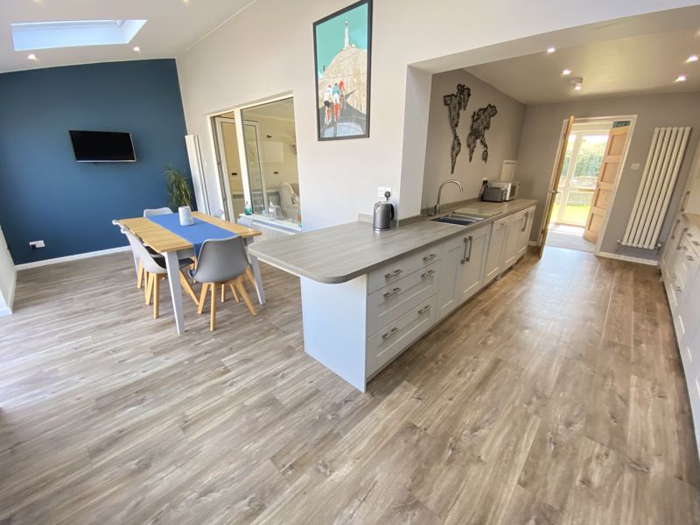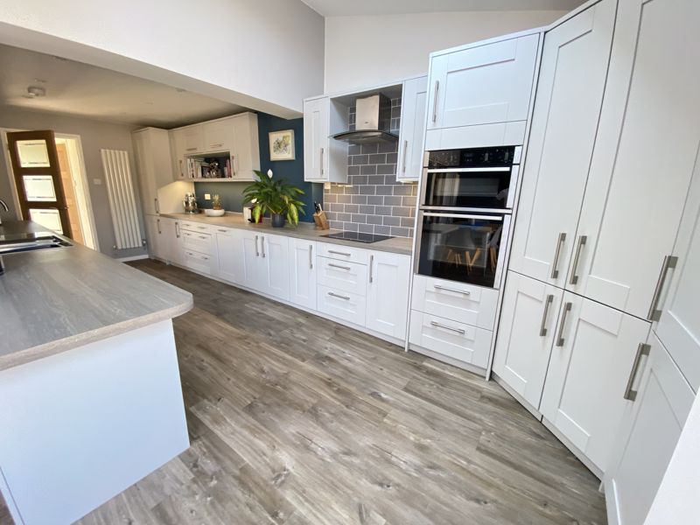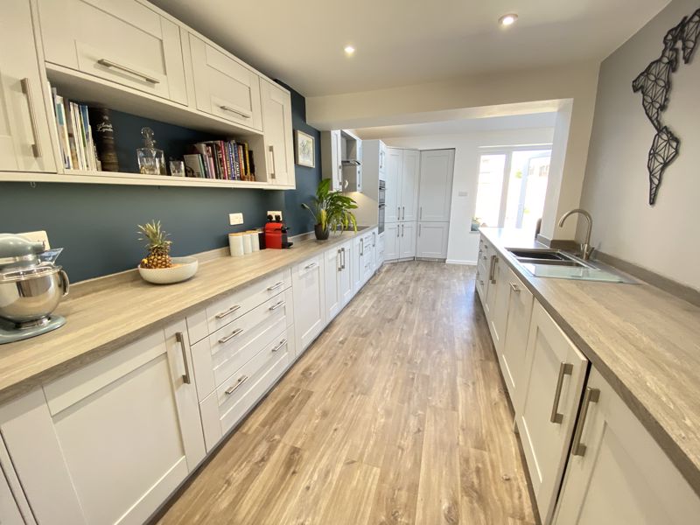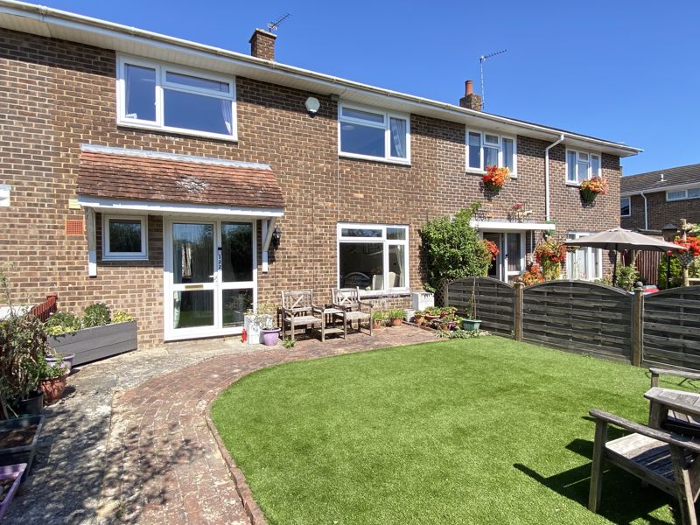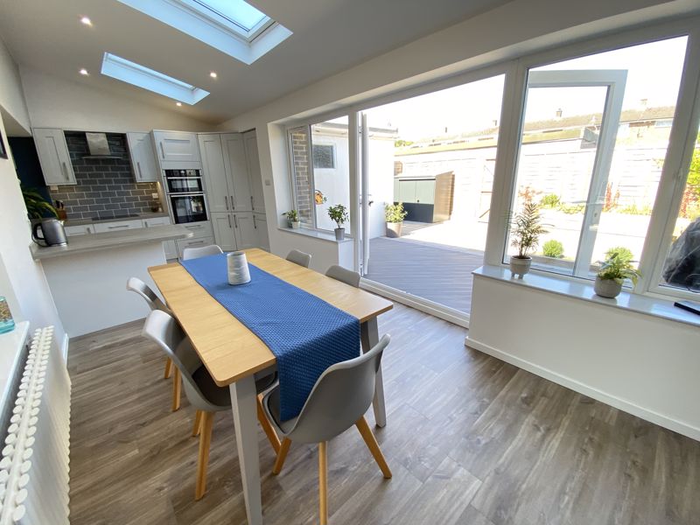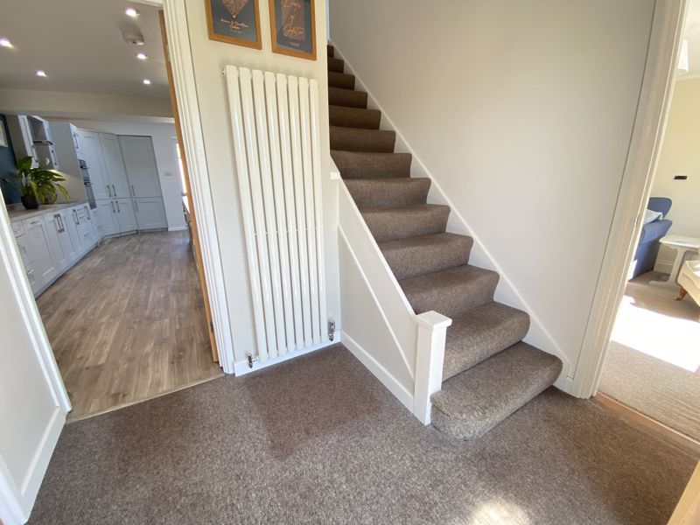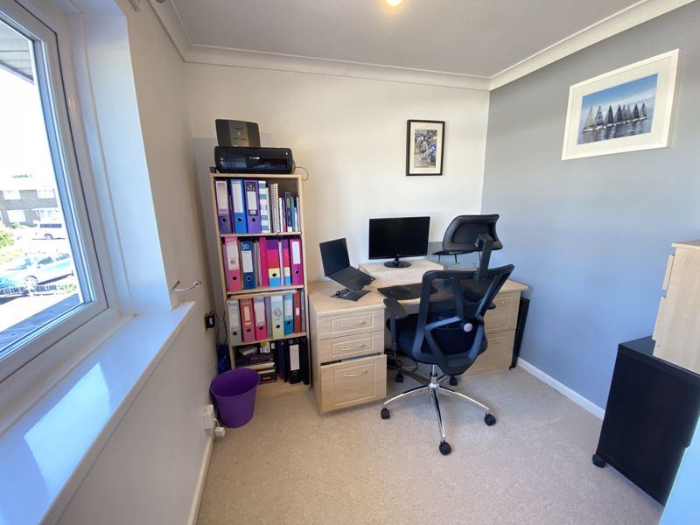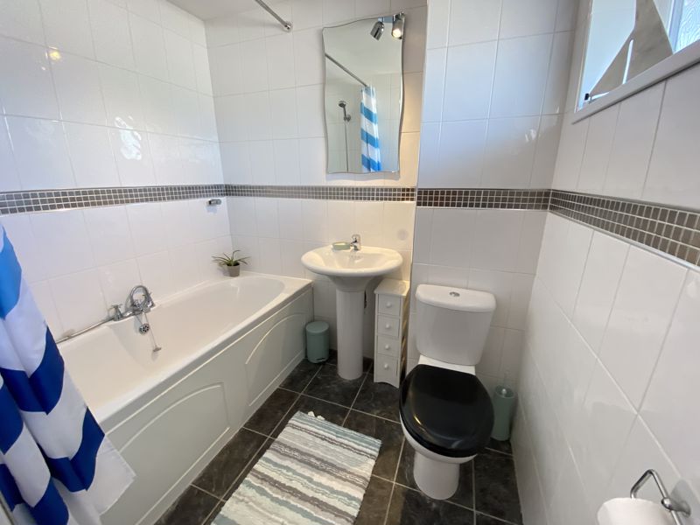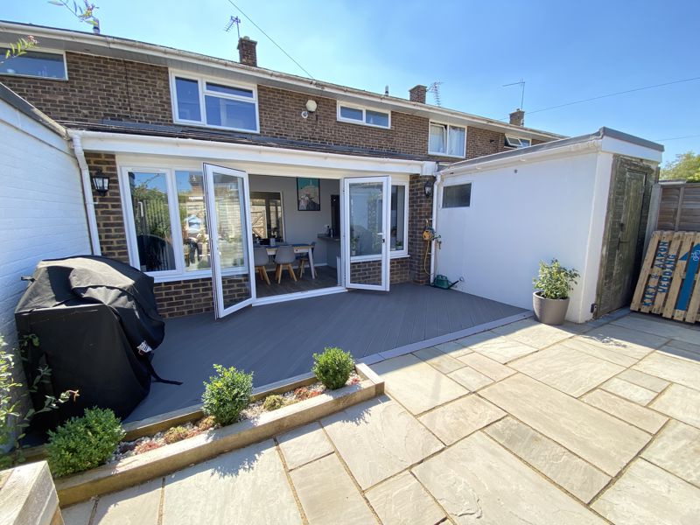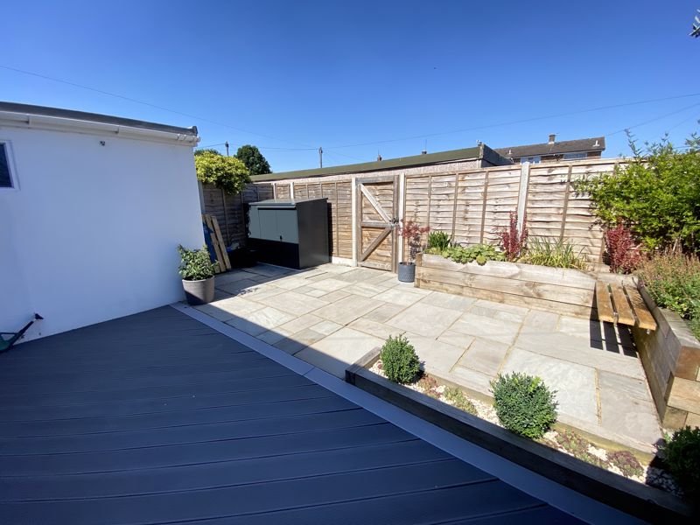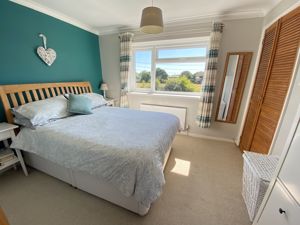Spring Vale, Swanmore, Southampton
£345,000
Please enter your starting address in the form input below.
Please refresh the page if trying an alternate address.
- Sought after Swanmore
- Three bedroom house
- Extended ground floor
- Stunning Kitchen/Dining Room
- Lounge
- Shower Room
- Bathroom
- Walking distance to schools
- Attractive Garden
- Viewing Recommended
A spacious three bedroom family home with a superb ground floor extension which includes a stunning kitchen/dining room.
The property is situated in a popular close within walking distance of both secondary and primary schools and the village centre with its shop snd church.
The accommodation comprises an entrance hall which gives access to a downstairs shower room, a sitting room with a door to the 23' kitchen/dining room which is fitted with a superb range of floor and wall mounted units.
Upstairs there are three bedrooms and a family bathroom comprising wc, wash basin and bath with shower over. To the rear of the property is an attractively paved garden with panelled fencing to the boundaries, a brick built shed and gated access to the back.
Swanmore is popular and highly desirable for its
convenient and accessible location, with the major South Coast centres of Portsmouth, Southampton, Winchester and Fareham being within easy driving distance.
The delightful and traditional country town of Bishops Waltham is approximately two miles away and has a most attractive traditional high street with a range of shops, services, restaurants and coffee shops. A range of schooling options are available locally.
Viewing is highly
recommended.
Accommodation
Entrance Hall
7' 5'' x 8' 0'' (2.26m x 2.44m)
UPVC entrance door to entrance hall, radiator, staircase to first floor, doors to;
Shower Room
Low level wc, wash basin, corner shower cubicle, tiled floor, UPVC window to front, heated ladder style radiator, tiled splashbacks.
Sitting Room
18' 11'' x 10' 9'' ext to 14'2" (5.76m x 3.27m)
UPVC double glazed window to front, radiator, fire with gas fire inset, double glazed door to dining room.
Kitchen/Dining Room
Kitchen area
8' 10'' x 21' 0'' (2.69m x 6.40m)
Fitted with a range of floor and wall mounted units incorporating both drawer and cupboard space with worksurface over, induction hob with filter canopy, integrated bin drawer, integrated Neff double oven, integrated fridge freezer, Beko dishwasher and Neff washing machine. Ladder style cupboard, pan drawers, downlighters.
Dining area
14' 9'' x 8' 5'' (4.49m x 2.56m)
Double glazed doors to rear garden, radiators, downlighters, Velux windows to rear.
First Floor
First Floor
First Floor Landing
Loft access, doors to;
Bedroom 1
10' 8'' x 10' 11'' (3.25m x 3.32m)
UPVC double glazed window to front, fitted wardrobe, radiator.
Bedroom 2
11' 7'' x 8' 10'' (3.53m x 2.69m)
UPVC window to front, radiator, fitted wardrobe.
Bedroom 3
10' 1'' x 7' 8'' (3.07m x 2.34m)
UPVC window to rear, radiator, fitted wardrobe.
Bathroom
Low level wc, wash basin, panelled bath, tiled splashbacks, tiled floor, UPVC obscure window to rear, cupboard with boiler, wall-mounted towel radiator.
Outside
Paved patio area, composite decking, raised beds, panelled fencing to boundaries, rear gated access, brick built shed.
Click to enlarge
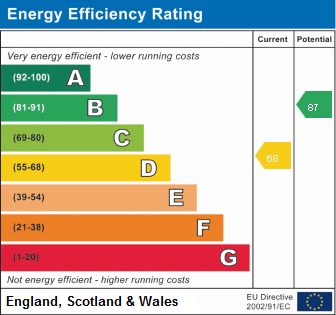
Southampton SO32 2PH





