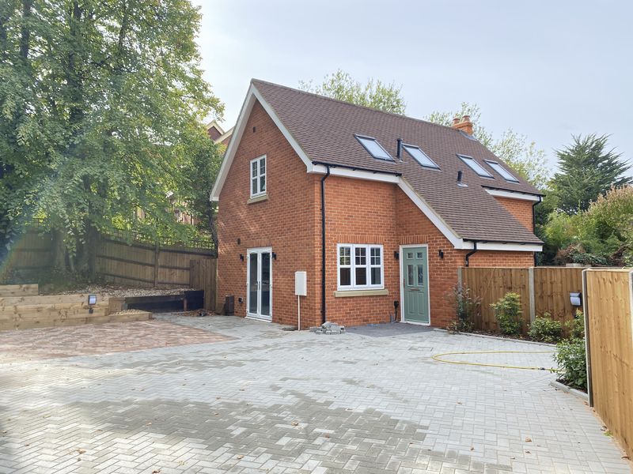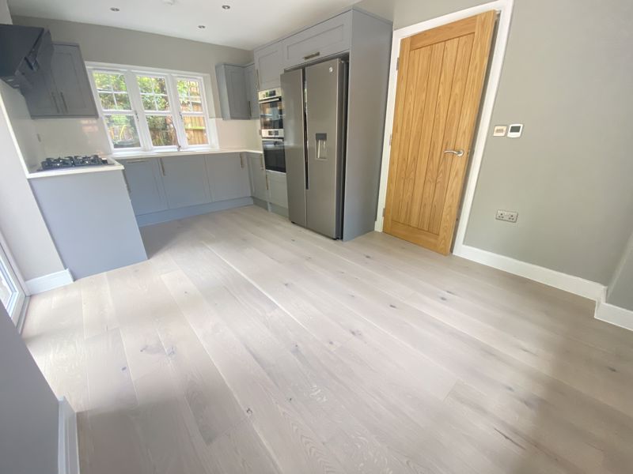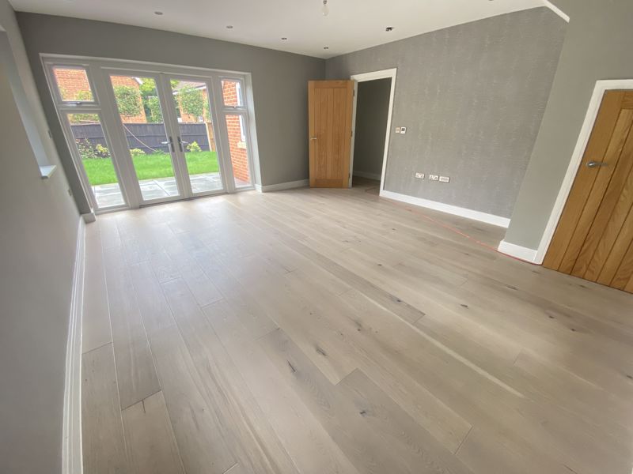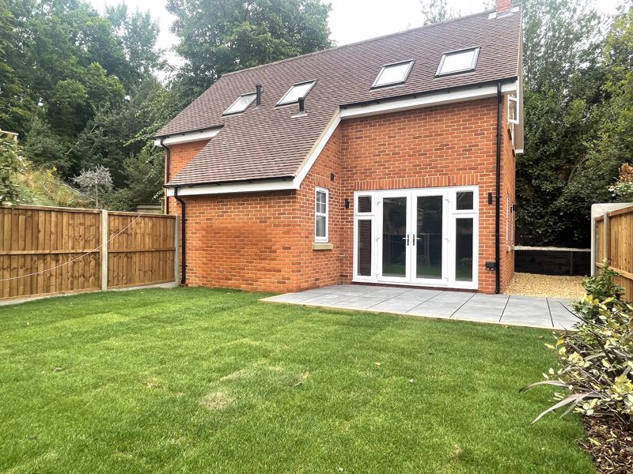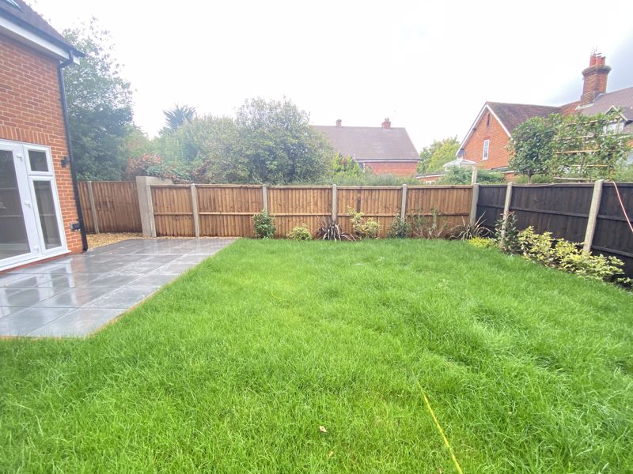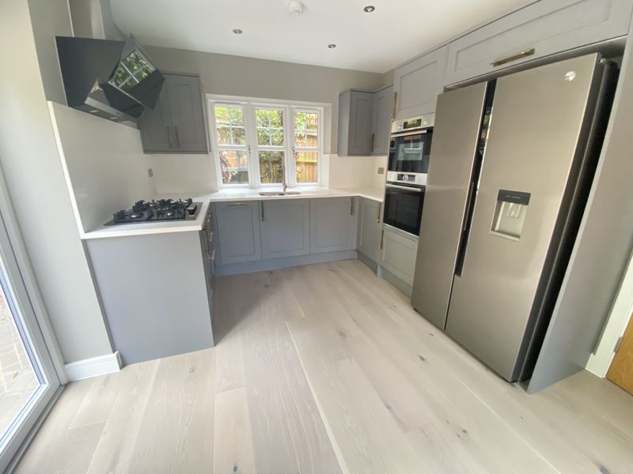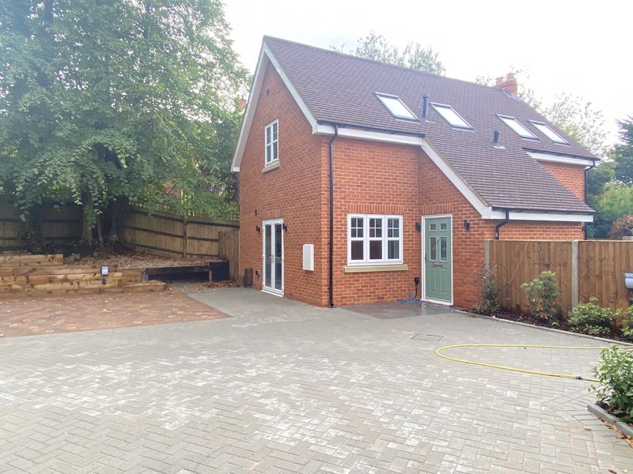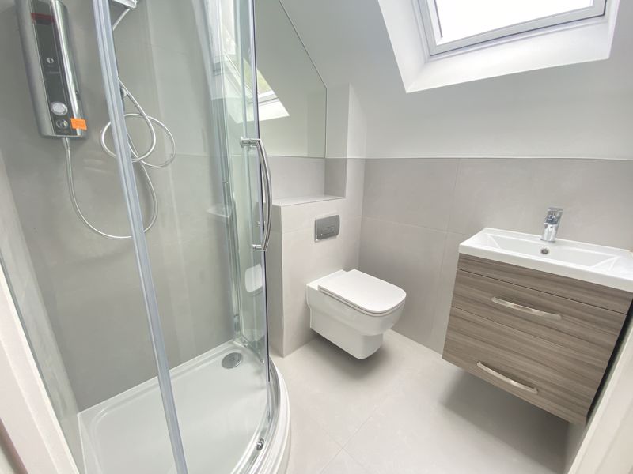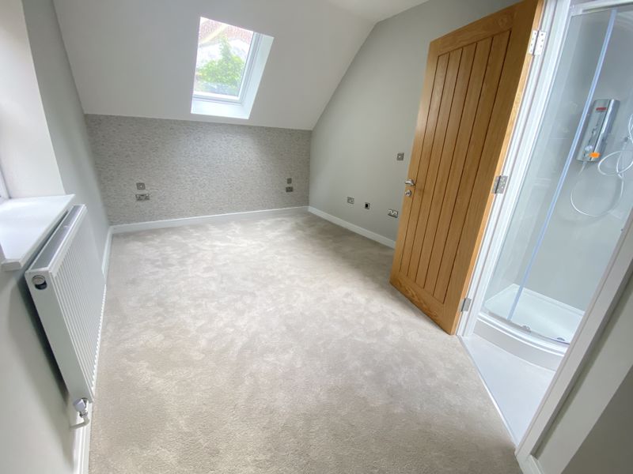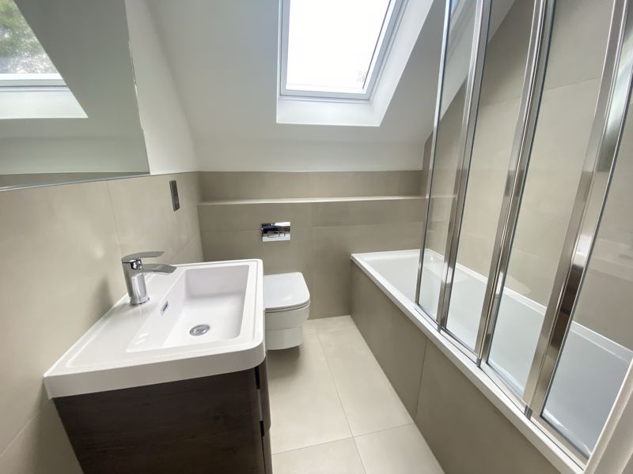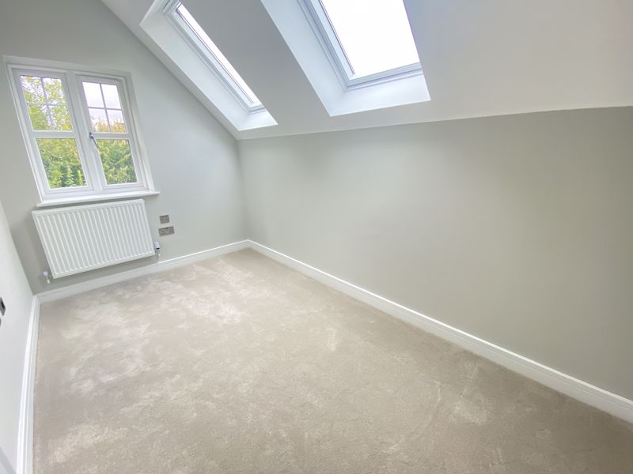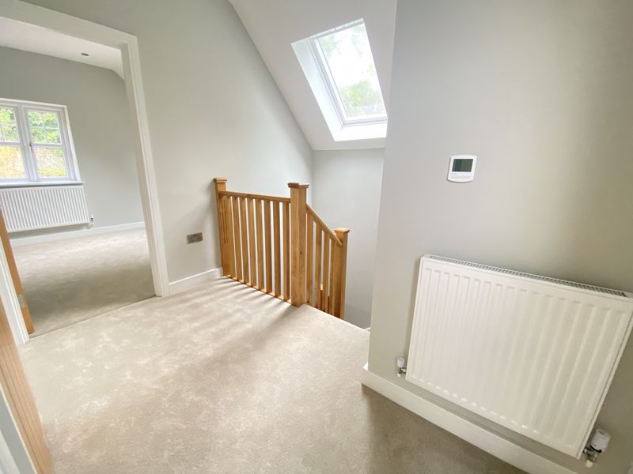Coppice Hill, Bishops Waltham, Southampton
£525,000
Please enter your starting address in the form input below.
Please refresh the page if trying an alternate address.
- Brand New Home - Ready Now
- Close To Town
- Three Bedrooms
- Detached
- Superb Kitchen/Dining Room
- Sitting Room
- Ensuite To Master Bedroom
- Bathroom
- Attractive Garden
- Parking
New Homes - Swan House, Bishops Waltham SO32 1AG
A brand new individual detached three-bedroom house situated within walking distance of the sought-after country town of Bishops Waltham. This small scheme comprises only 2 detached properties and a character cottage all attractively designed and conveniently positioned.
The delightful and traditional town centre offers a range of shops, services, coffee shops and eateries.
Bishops Waltham is highly sought after and enjoys a strong local community and is well situated for access to the major South Coast centres of Winchester, Southampton, Fareham and Portsmouth. The area surrounding is semi-rural with much open countryside and walks to be enjoyed.
Swan House benefits from the following features.
Attractive engineered oak flooring and underfloor gas fired heating on the ground floor, traditional radiators on the first floor, oak style internal doors, oak staircase spindles and handrail, carpeting to the first floor, superb family bathroom and an en-suite with porcelain tiles.
The kitchen is a feature with an attractive range of shaker style units to both wall and floor with quartz work surfaces and upstands, inset sink and mixer tap plus an American style fridge freezer.
Bosch kitchen appliances include an Integrated dishwasher, five ring gas hob, contemporary angled glass extractor hood. Bosch single oven and microwave, integrated washer dryer.
The property benefits from a turfed and fenced rear garden with some planting. There is also ample parking and a driveway approach.
Viewing is recommended and is strictly by prior appointment.
Please contact Weller Patrick for more details.
Agents Note. The specification quoted and CGI images have been provided by the developer and may possibly differ.
Entrance Hall
Staircase to first floor, doors to;
Cloakroom
Low level wc, wash basin, obscure UPVC window to side, tiled floor and splash backs. Downlighting.
Sitting Room
14' 6'' x 17' 7'' (4.42m x 5.36m)
UPVC window to side and rear, French doors to rear garden. Understairs cupboard with gas fired boiler.
Kitchen / Dining Room
16' 11'' x 9' 8'' (5.15m x 2.94m)
Double doors to garden / patio area. Fitted with a range of floor and wall mounted units incorporating both drawer and cupboard space with worksurface over. 1 1/2 bowl sink with mixer tap, fitted double oven and five ring gas hob with filter canopy, fitted Bosch washing machine / dryer, fitted Bosch dishwasher, downlighting. UPVC window to rear.
First Floor Landing
Bedroom 1
10' 0'' x 16' 10'' red to 10'11" (3.05m x 5.13m)
Radiator, UPVC window to side, Velux window to rear.
En-Suite
Low level wc, wash basin, shower cubicle, tiled floor and splashbacks, downlighting, extractor. Velux window to front. Under floor heating.
Bedroom 2
11' 8'' red to 8'4" x 9' 7'' (3.55m x 2.92m)
Radiator. UPVC window to side, Velux windows to rear.
Bedroom 3
12' 0'' x 6' 11'' (3.65m x 2.11m)
Radiator, UPVC window to side, Velux windows to front.
Bathroom
Low level wc, wash basin set into vanity unit with mirror over, mixer tap, panelled bath with shower screen and shower. Velux Window. Downlighters, extractor fan. Tiled floor and splash backs. Under floor heating.
Outside
The property is approached via a brick paved driveway which provides off road parking. The fenced garden has been laid to lawn and planted with shrubs. There is also a generous patio area ideal for outside dining and entertaining. The garden also benefits from outside lighting and power.
Click to enlarge

Southampton SO32 1AG





