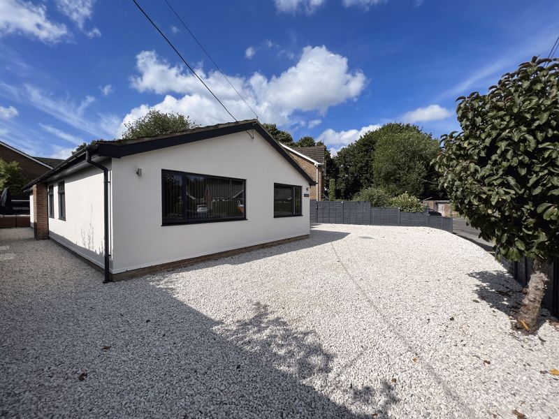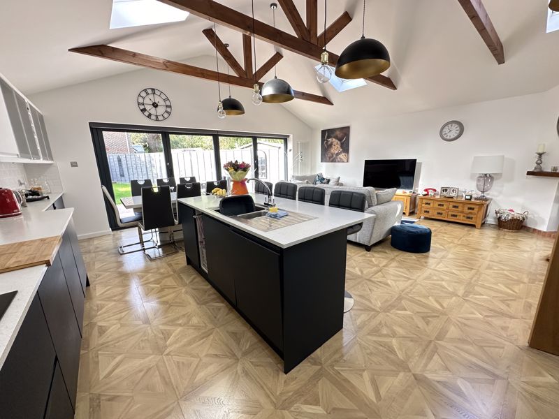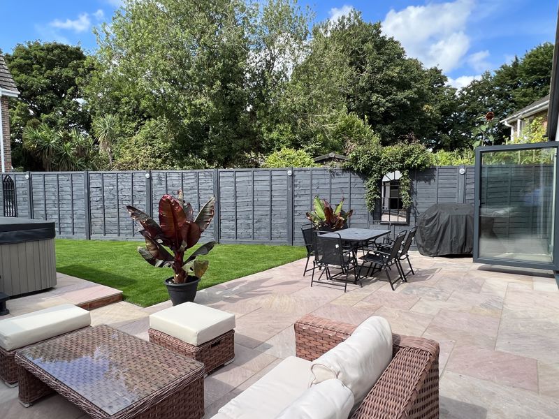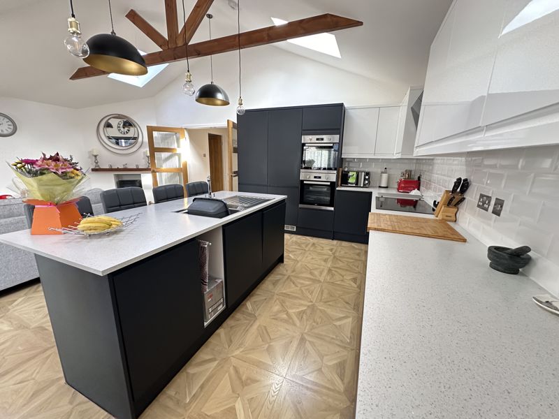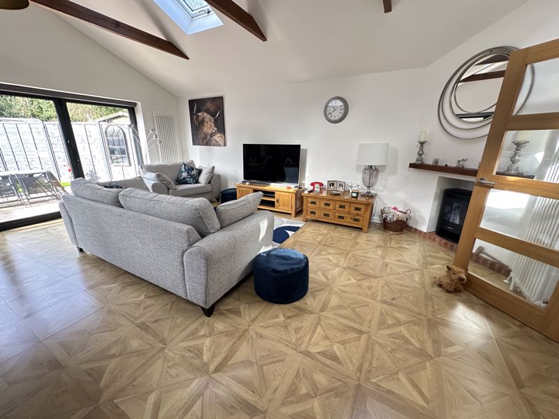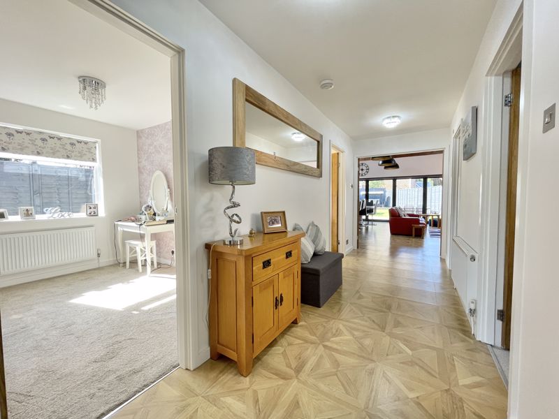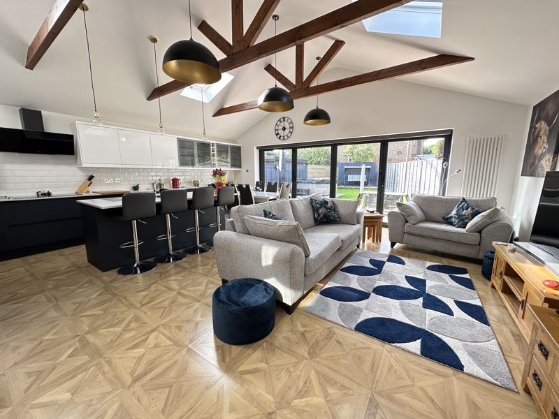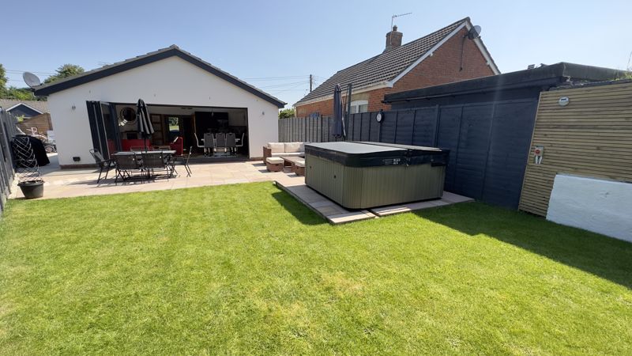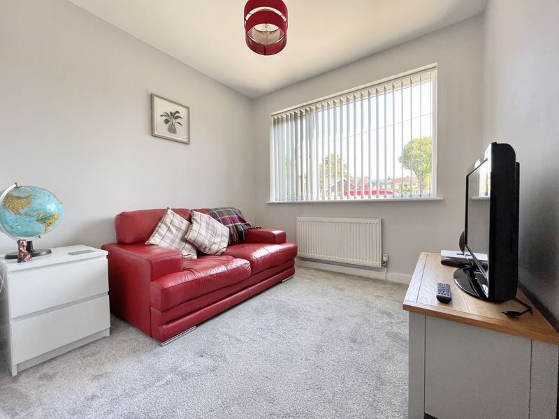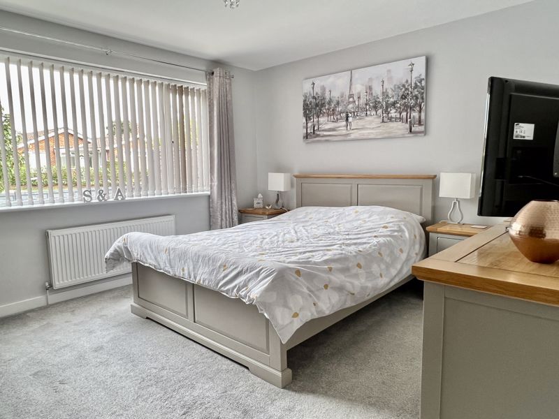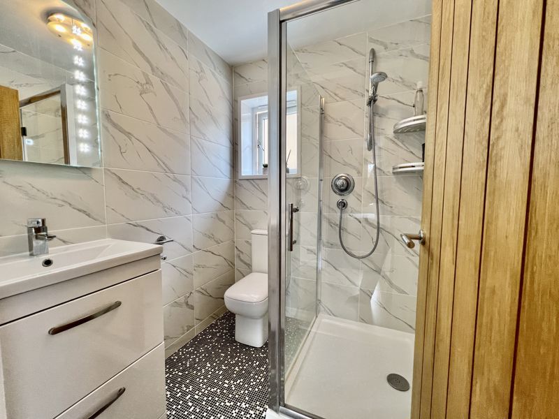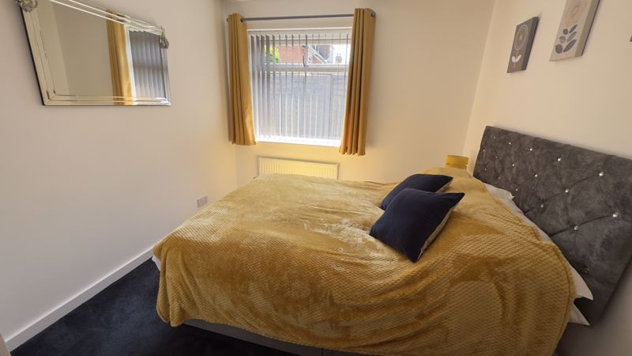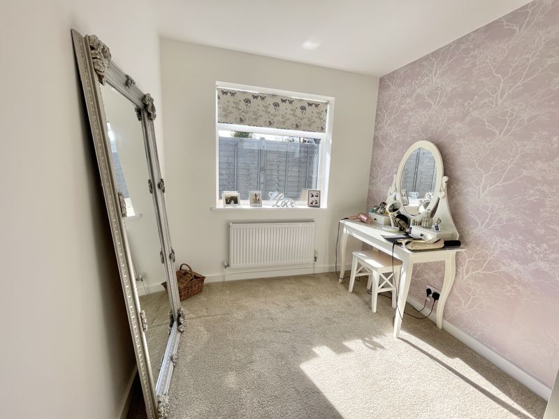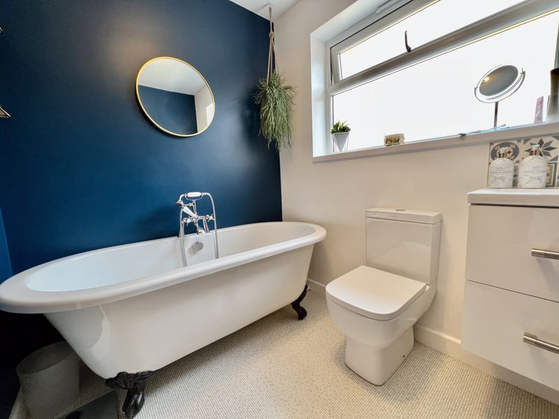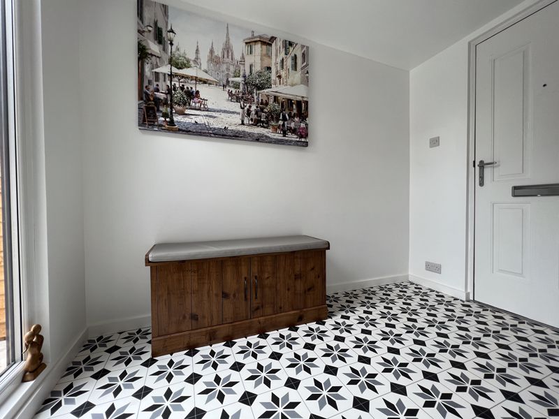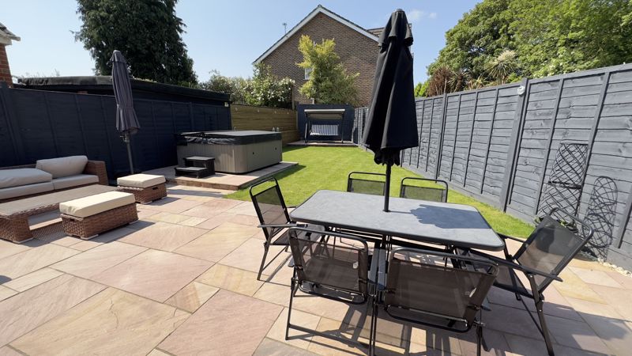Garfield Road, Bishops Waltham, Southampton
£599,950
Please enter your starting address in the form input below.
Please refresh the page if trying an alternate address.
- Spacious detached property
- Walking distance to Town Centre
- Four bedrooms, two bath/shower rooms
- Well presented and much improved
- Feature kitchen with appliances
- Bifold doors to garden
- Established location
- No through road
- Atractive rear garden
- Driveway and ample parking
Deceptively spacious is a great way to describe this superb detached bungalow situated in an established no through road and walking distance of Bishops Walthams lovely town centre. The accommodation is very well presented and viewing is recommended to appreciate the extent of accommodation the property affords.
The accommodation is flexible being either three bedrooms and a family room/study or four bedrooms, well served with both an attractive refitted bathroom and refitted separate shower room. The property's accommodation features a welcoming entrance hall with attractive flooring and a door leading through to the main hallway from which there is a feeling of space with doors leading off and a view through to the living room and the garden.
The properties individual design includes a fitted kitchen with an attractive range of contemporary units to both wall and floor plus an island unit with breakfast bar seating. There are wall mounted display cupboards, extensive work surfaces with mood lighting, integrated appliances including two double ovens, a full size fridge and full size freezer, induction hob, dishwasher, waste bin and sink with a mixer tap. There is also ample table space for formal dining and the sitting area with corner feature fireplace and electric log burner style stove.
The property is approached over a gravel drive which provides plenty of parking to the front and a gravelled side access leads to the rear. The garden is attractive, featuring areas of lawn and a wide paved seating area. There is a further very useful area of side storage.
The country town of Bishops Waltham is sought after for its charm and character combined with a convenient location for access to the South Coast Centres of Portsmouth, Southampton and Winchester. The town enjoys an active community and there are countryside with walks and rides to be enjoyed within the general area. It is worth mentioning that our clients are looking to downsize but stay in Bishops Waltham or nearby.
Single storey properties are rarely available within walking distance of Bishops Waltham, viewing is therefore encouraged to appreciate all this superb property has to offer both in convenience of location and the accommodation this property affords.
Accommodation
Reception Hall
8' 10'' x 5' 6'' (2.69m x 1.68m)
Downlights. Attractive flooring.
Inner hall
16' 10'' x 5' 4'' (5.13m x 1.62m)
Loft access and ladder. Radiator. Doors leading off and double doors opening into the Kitchen/Dining/Sitting room
Utility Cupboard
Plumbing and waste for washing machine. Worcester gas fired boiler, work surface.
Kitchen/Breakfast/Sitting Room
20' 1'' x 21' 10'' (6.12m x 6.65m)
Fabulous open plan multifunction and flexible room with vaulted ceiling, well equipped kitchen and bifold doors leading to the garden. Attractive range of dark blue and white complimenting colour co-ordinated units to wall and floor. Island unit with stainless 1 1/2 bowl sink and mixer tap. Bi-fold doors to garden, breakfast bar. Two double ovens. Full size fridge and freezer. Carousel corner unit. Secret drawer! China cupboard, bin drawer. Four ring Zanussi induction hob, extractor fan. Pan drawers. Night and day blinds. Corner fire recess with electric fire, tv point. Two vertical radiators, four velux roof windows.
Bedroom 1
13' 5'' x 11' 10'' (4.09m x 3.60m)
Radiator, Window to front.
Bedroom 2
10' 1'' x 7' 8'' (3.07m x 2.34m)
Radiator.
Bedroom 3
10' 1'' x 7' 8'' (3.07m x 2.34m)
Radiator.
Study/Bedroom 4
8' 4'' x 8' 4'' (2.54m x 2.54m)
Window to front. Radiator.
Bathroom
6' 10'' x 5' 9'' (2.08m x 1.75m)
Attractively presented with classic roll top bath, wc, hand basin set in vanity cupboard, heated towel rail.
Shower Room
5' 10'' x 5' 4'' (1.78m x 1.62m)
Suite comprising shower cubicle with Aqualisa shower, wc, hand basin in vanity cupboard, tiled walls, towel rail.
Outside
The property is approached over a gravel drive which provides ample parking to the front, a gravelled side access leads to the rear. There is an outside tap, hardstanding and storage shed. The rear garden is attractive and of a manageable size featuring areas of lawn with both paved and decking areas, hot tub and base, side access. There is a further very useful area of side storage and a hot tub and base. Outside power point. feature seating area at the very rear.
Click to enlarge
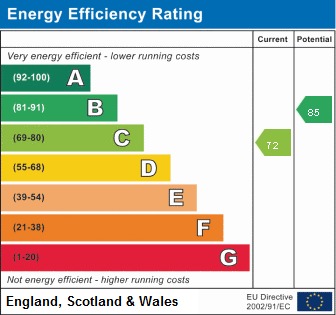
Southampton SO32 1AT





