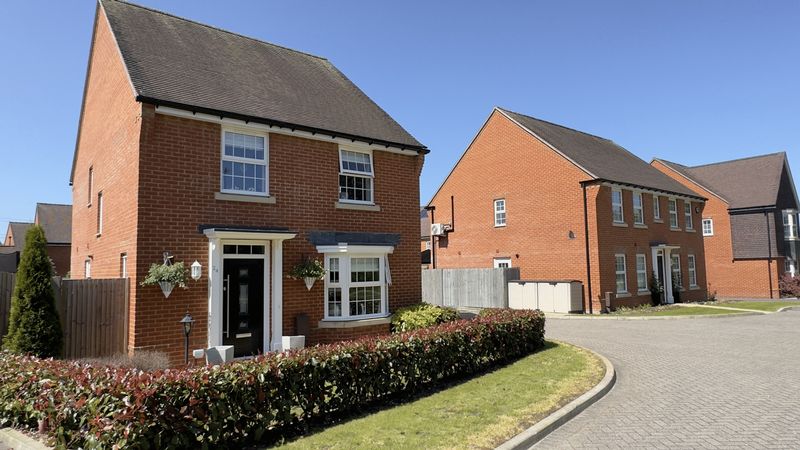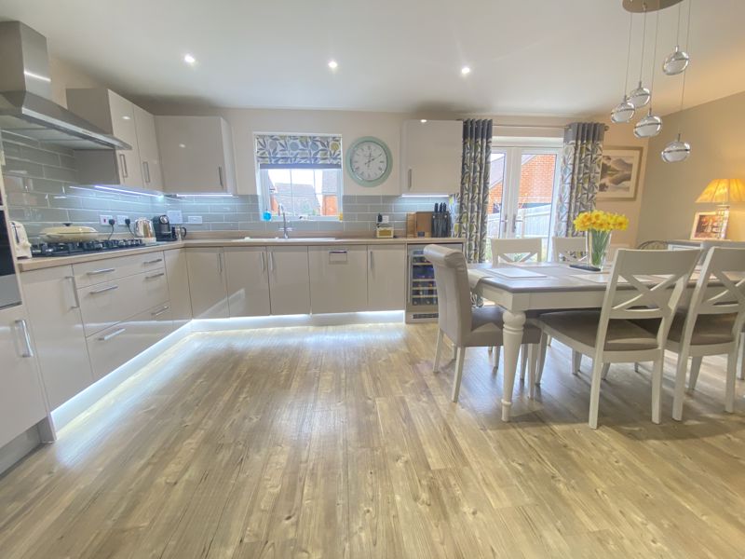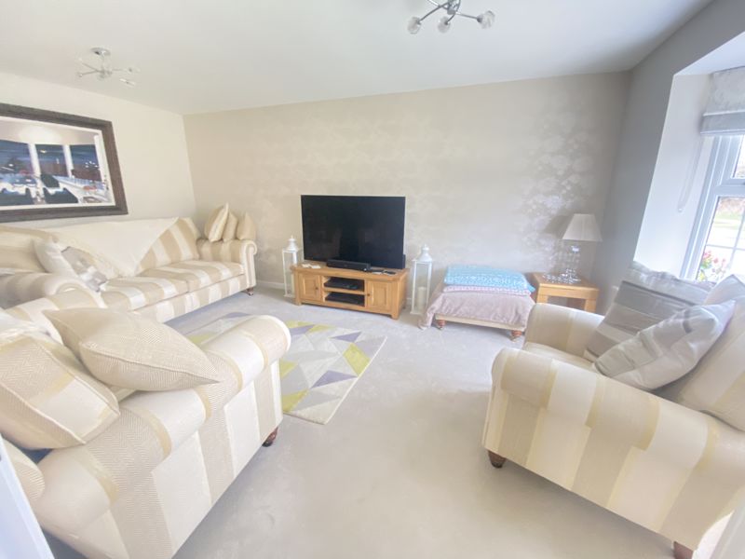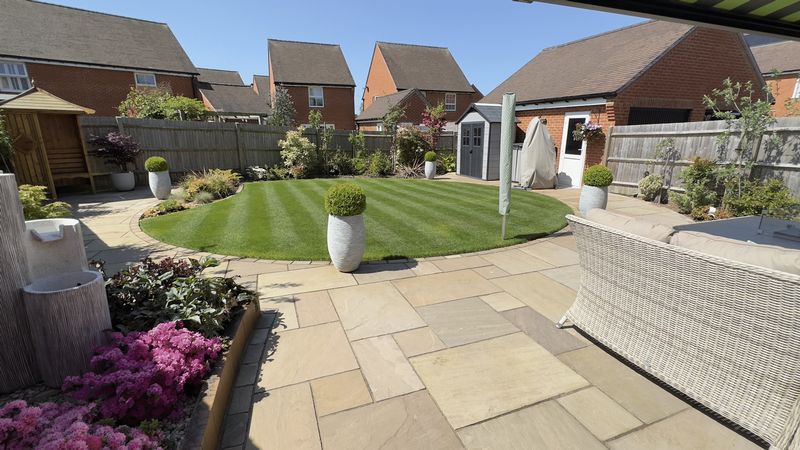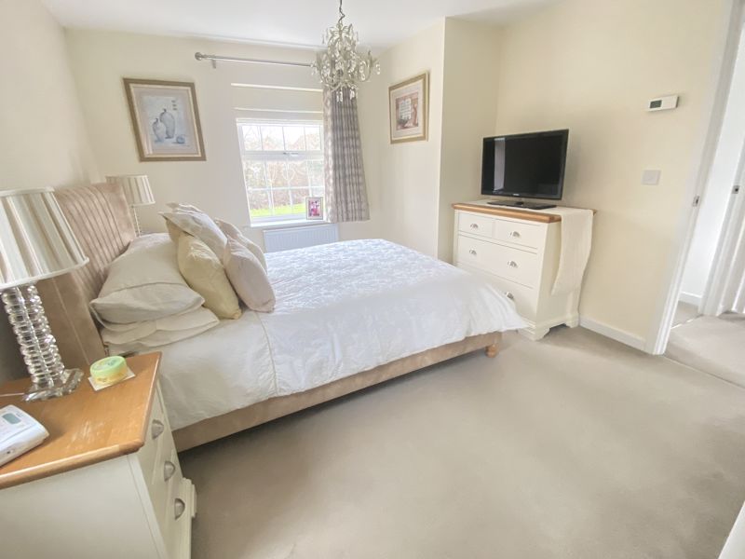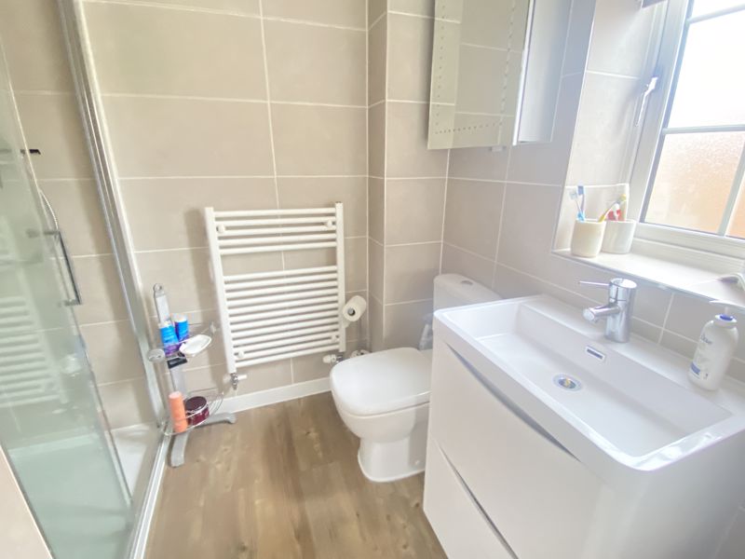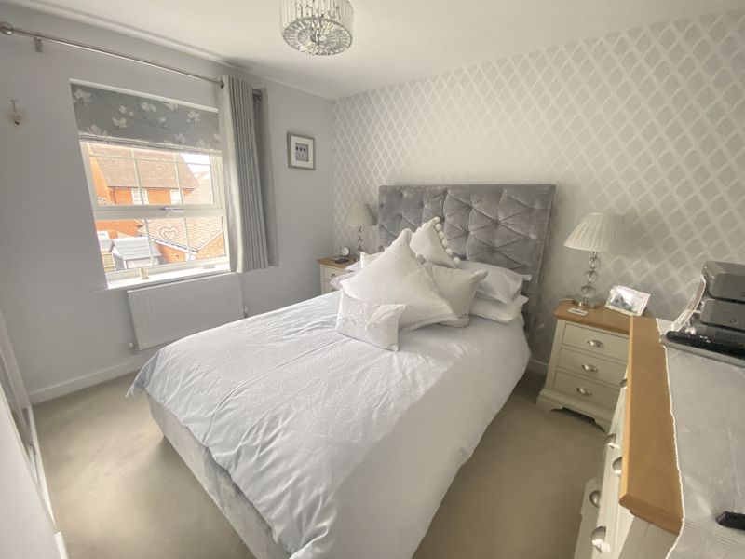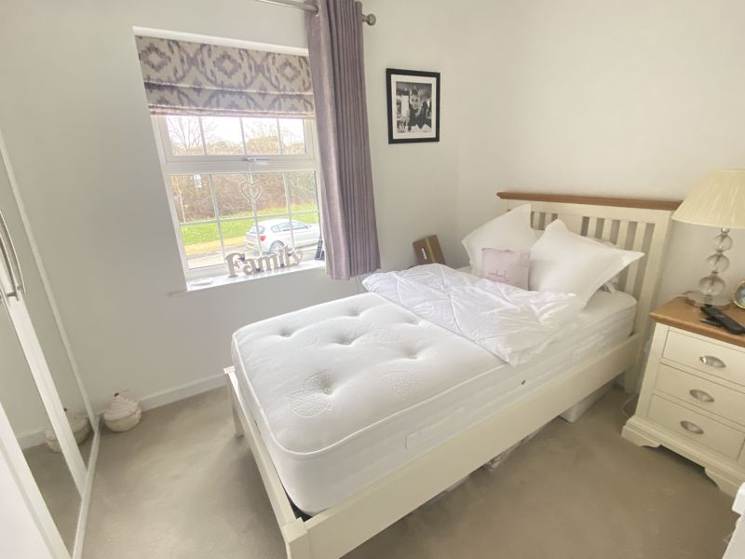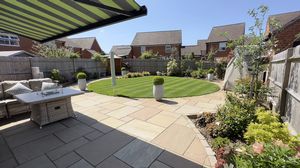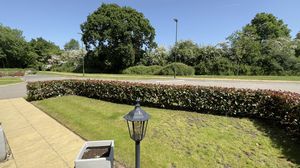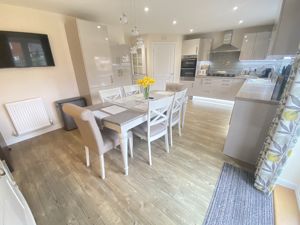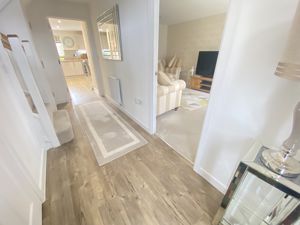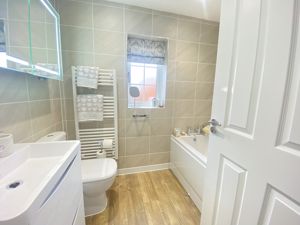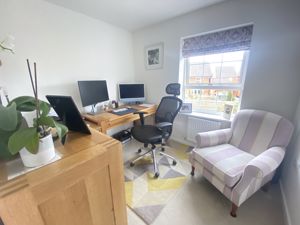Holywell Close, Swanmore, Southampton
£559,950
Please enter your starting address in the form input below.
Please refresh the page if trying an alternate address.
- Popular Location
- Close To Schools
- Four Bedrooms
- Ensuite
- Kitchen/Dining Room
- Lounge
- Cloakroom
- Utility Room
- Family Bathroom
- Garage
Weller Patrick are delighted to offer for sale this stunning, four bedroom detached family home located in the sought after village of Swanmore close to the local schools, village shop and post office.
The accommodation comprises a beautiful open-plan kitchen/dining room with double doors to the rear garden. There is an adjoining utility room with matching units and a door to the side.
The lounge is light and airy with a feature bay window to the front, good size hallway and downstairs cloakroom.
Upstairs comprises four bedrooms, master with en suite shower room and fitted wardrobes and a family bathroom.
Outside there is a 19’x 10’ garage with a personal door to the side and up & over door to the front and ample driveway parking. The rear garden features an attractive patio surrounding a circular lawn area with feature borders, lighting, electric sun canopy attached to the rear of the house with an outside electric heater.
The property benefits from being within walking distance of both Swanmore's Primary school and Swanmore College, village shop and post office. Swanmore College has a leisure centre that provides a gym, classes and tennis courts for community use. In its rural location, within easy reach of the A32 and M27, Swanmore is ideally placed to enjoy all that Hampshire and the South Coast has to offer, from its beautiful countryside and coastline to its traditional villages, vibrant towns and cities. Winchester, Southampton and Portsmouth are all under 30 minutes away.
The M27 motorway can be accessed in nearby Fareham or Hedge End and rail services to London are available from Winchester or Eastleigh.
Viewing is highly recommended.
Accommodation
Ground Floor
Entrance Hall
14' 2'' x 4' 9'' (4.31m x 1.45m)
Radiator, wood style flooring. Understairs cupboard. Staircase to first floor. Doors to;
Cloakroom
Low level wc, wash basin, radiator. Obscure UPVC window to side. Extractor. Tiled splashbacks. Useful storage cupboard.
Sitting Room
14' 4'' increasing to 17'8" x 10' 10'' (4.37m x 3.30m)
Feature UPVC double glazed window to front. Radiator.
Kitchen / Dining room
19' 6'' x 12' 4'' (5.94m x 3.76m)
Fitted with a range of floor and wall mounted units incorporating both drawer and cupboard space with worksurface over. 1 1/2 bowl sink and drainer unit with mixer tap. Five ring gas hob with filter canopy, fitted double oven, fitted dishwasher, fitted drinks fridge, Fitted fridge /freezer. Downlighters. Double glazed door to rear garden. Wood style flooring. Tiled splashbacks.
First Floor Landing
Radiator, loft access. Airing cupboard. Obscure double glazed window to side. Doors to;
Bedroom 1
10' 6'' x 12' 3'' (3.20m x 3.73m)
Fitted double wardrobe, radiator, UPVC double glazed window to front and side.
En-suite
Low level wc, wash basin, shower cubicle, heated ladder style radiator, downlighters, extractor. UPVC obscure window to side.
Bedroom 2
10' 10'' x 9' 10'' Inc fitted wardrobe (3.30m x 2.99m)
Fitted wardrobe. UPVC double glazed window to rear, radiator.
Bedroom 3
8' 7'' x 7' 0'' (2.61m x 2.13m)
Fitted wardrobe. UPVC window to front.
Bedroom 4
8' 8'' x 7' 4'' (2.64m x 2.23m)
UPVC double glazed window to rear, radiator. Fitted wardrobe.
Bathroom
Low level wc, wash basin with vanity drawers. panelled bath with shower over and shower screen. Tiled splashbacks, wood style flooring, obscure UPVC window to side. Heated ladder style radiator. downlighters, extractor fan.
Utility room
5' 4'' x 5' 6'' (1.62m x 1.68m)
Space for washing machine and tumble dryer. UPVC double glazed door to side. Radiator. Downlighters, wood style flooring.
Garage
19' 11'' x 9' 11'' (6.07m x 3.02m)
Up and over door to front, door to side.
Click to enlarge
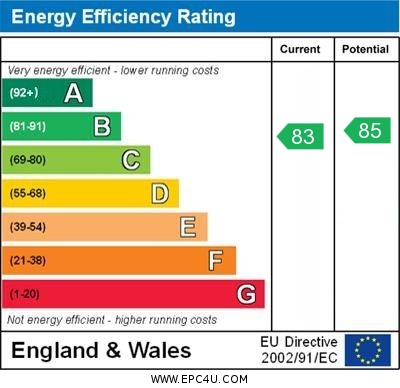
Southampton SO32 2FT





