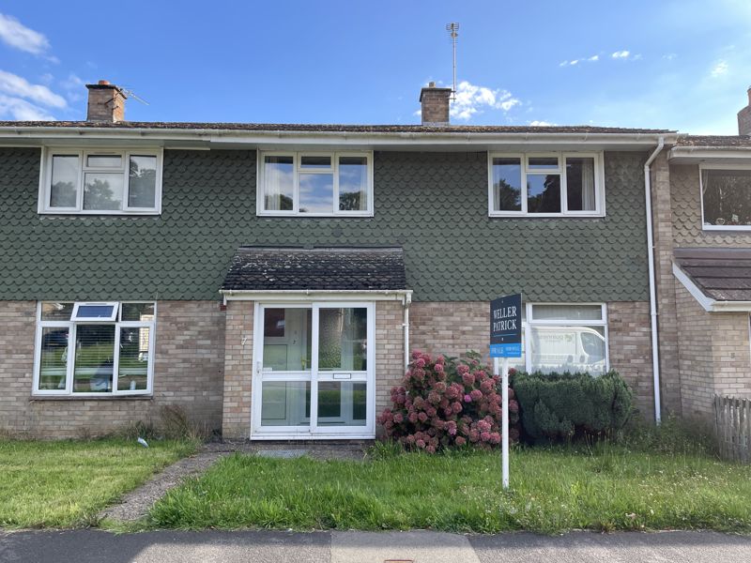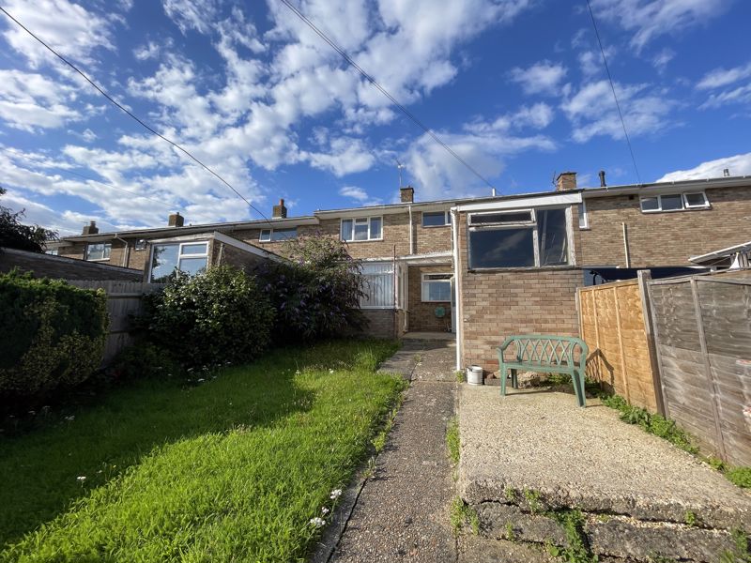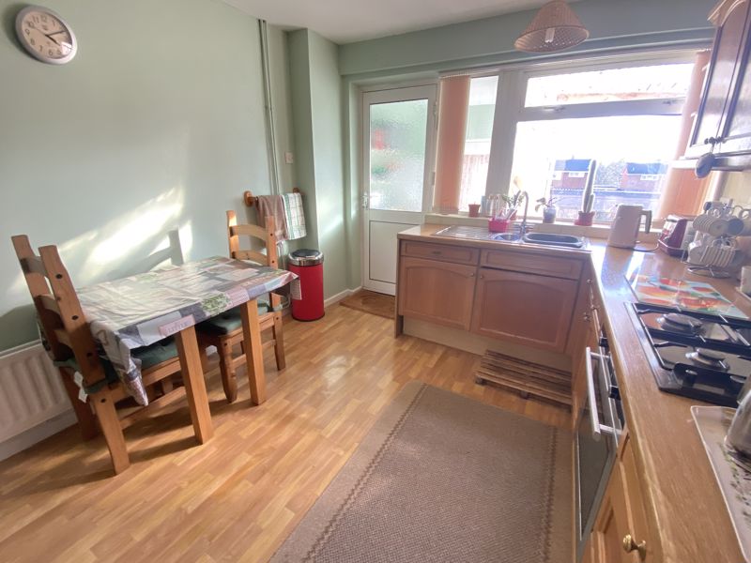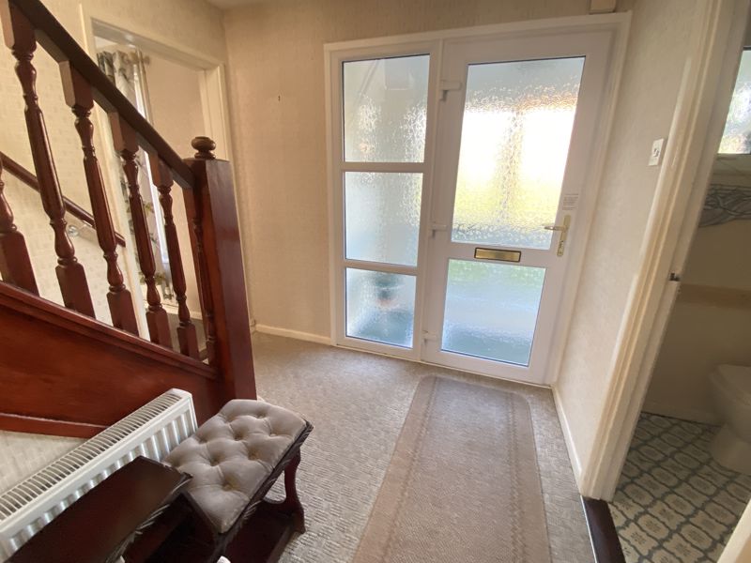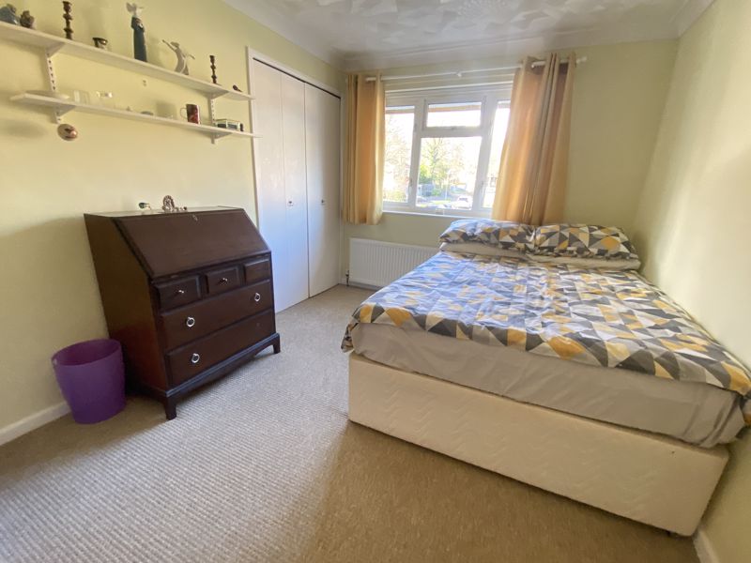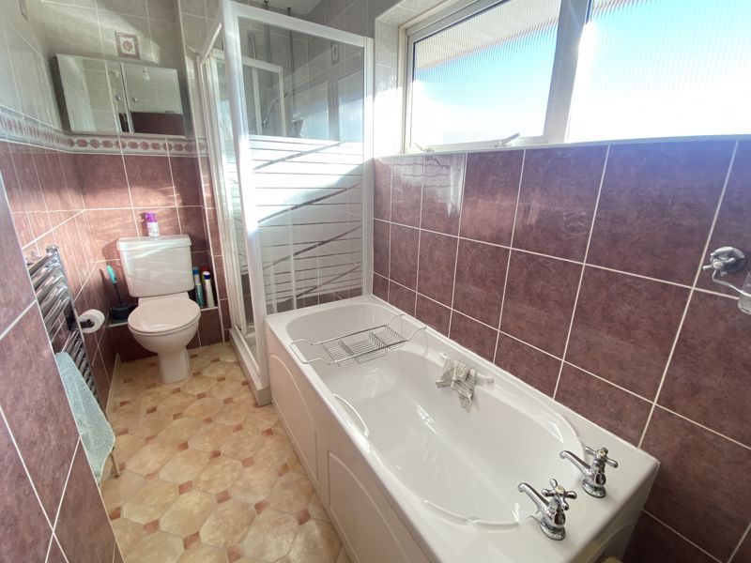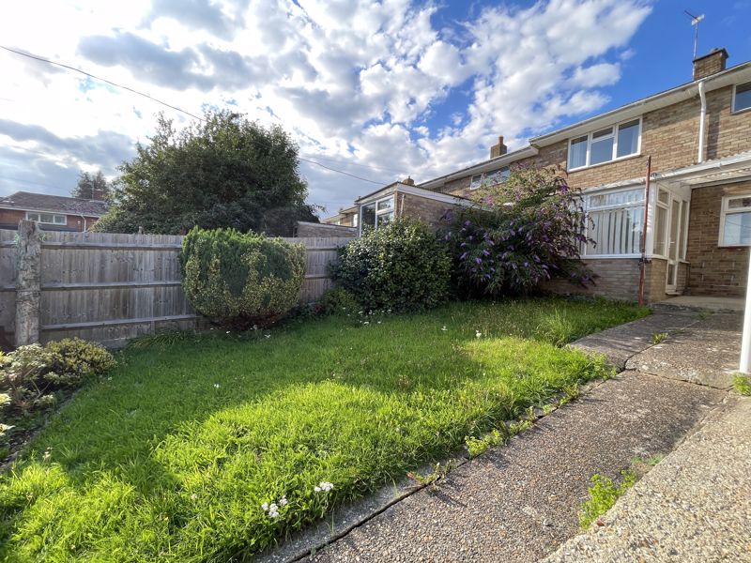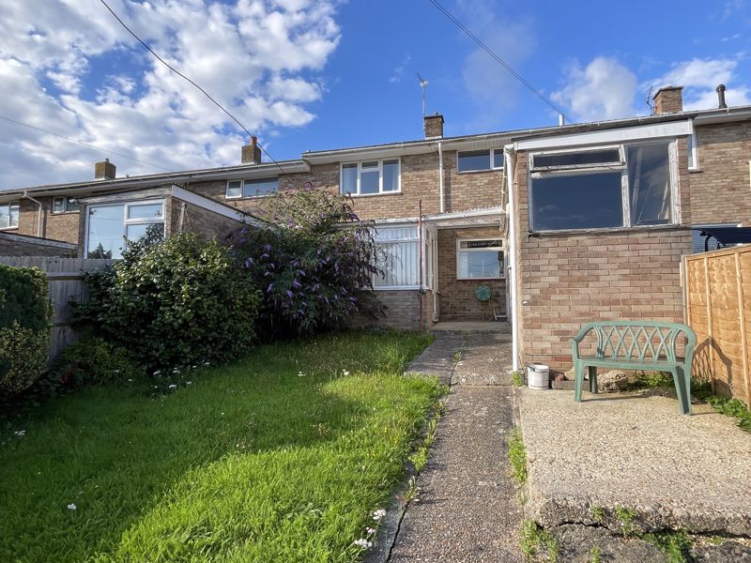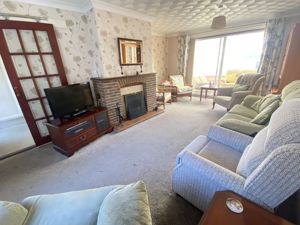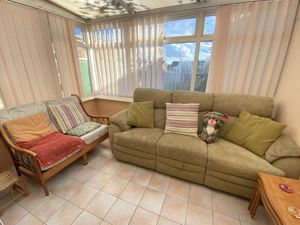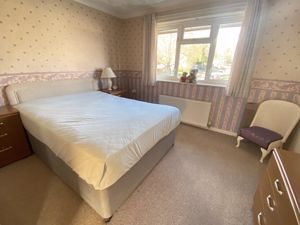Oak Road, Bishops Waltham, Southampton
£279,950
Please enter your starting address in the form input below.
Please refresh the page if trying an alternate address.
- Three Bedroom House
- Popular Location
- Spacious Accommodation
- Good sized lounge
- Kitchen/Breakfast Room
- Cloakroom and Separate WC
- Bathroom
- Garden
- Outside Store
- No Chain
A spacious three bedroom family house situated within this popular location close to the centre of Bishops Waltham which offers a range of shops and services. The property is also within close proximity to Bishops Waltham Infant and Junior schools.
The accommodation on the ground floor comprises an entrance porch and hall with access to a cloakroom, a spacious lounge and a conservatory with access to the rear garden. The kitchen/breakfast room leads into a utility area and leads to the rear garden and a further cloakroom.
On the first floor there are three bedrooms and a bathroom with a bath and separate shower cubicle. Outside the property features a rear garden and a brick built store.
Oak Road is well placed for easy access to Bishops Waltham with its traditional high street and selection of shops and small businesses. Bishops Waltham is within reach of Winchester, Southampton, the M3 and M27 motorways and the rail network from Botley and Hedge End stations which offer direct mainline access to London.
This property is offered with no forward chain and viewing is recommended.
Council Tax Band B
EPC D
Accommodation
Ground Floor
Entrance Porch
7' 8'' x 3' 2'' (2.34m x 0.96m)
Entrance Hall
6' 11'' x 8' 0'' max (2.11m x 2.44m)
Staircase to first floor, radiator. Doors to;
Cloakroom
Low level wc, wash basin, UPVC window to side.
Lounge
19' 1'' x 11' 2'' (5.81m x 3.40m)
UPVC window to front, sliding patio doors to rear. Gas fire (back boiler).
Conservatory
11' 4'' x 7' 6'' (3.45m x 2.28m)
Doors to rear garden.
Kitchen/dining room
11' 4'' x 9' 8'' (3.45m x 2.94m)
Fitted with a range of floor and wall mounted units incorporating both drawer and cupboard space with worksurface over. 1 1/2 bowl sink and drainer unit, fitted oven and gas hob. UPVC window to rear. Useful larder cupboard. Understairs cupboard and meters. Radiator.
Utility area
7' 0'' x 5' 6'' (2.13m x 1.68m)
Space for fridge freezer, space for washing machine, doors to rear garden.
First Floor Landing
Loft access, airing cupboard with hot water tank. Doors to;
Bedroom 1
11' 1'' x 11' 0'' (3.38m x 3.35m)
Radiator, UPVC window to front. Fitted wardrobes.
Bedroom 2
13' 11'' x 8' 9'' (4.24m x 2.66m)
UPVC window to front. Fitted wardrobes.
Bedroom 3
9' 8'' max x 7' 10'' (2.94m x 2.39m)
Fitted cupboard, radiator, UPVC window to rear.
Bathroom
Low level wc, wash basin, panelled bath, separate shower cubicle, tiled splash backs. UPVC obscure window to rear. Heated ladder style radiator.
Outside
Predominantly laid to lawn, rear gated access. Hard standing for garden shed. Panelled fencing to boundaries.
Click to enlarge

Southampton SO32 1EL





