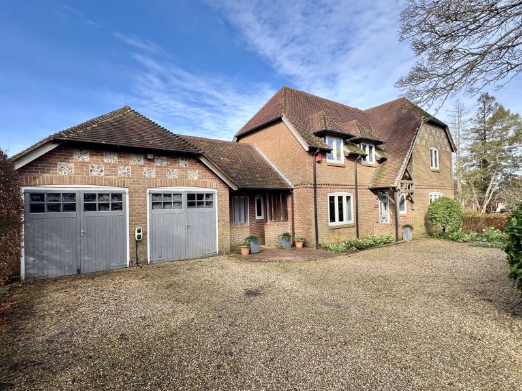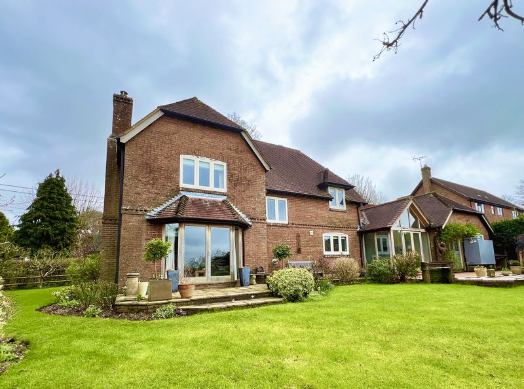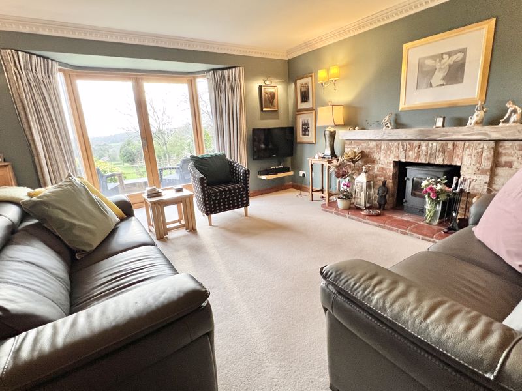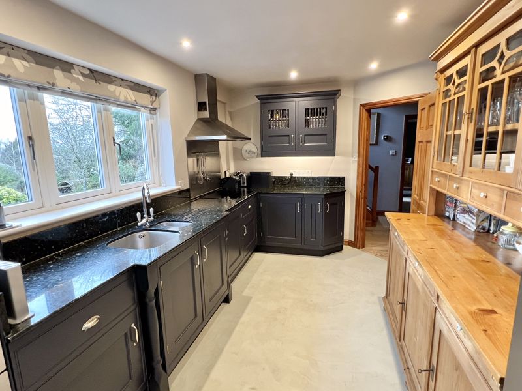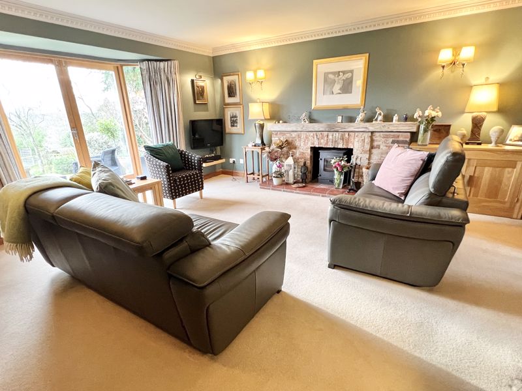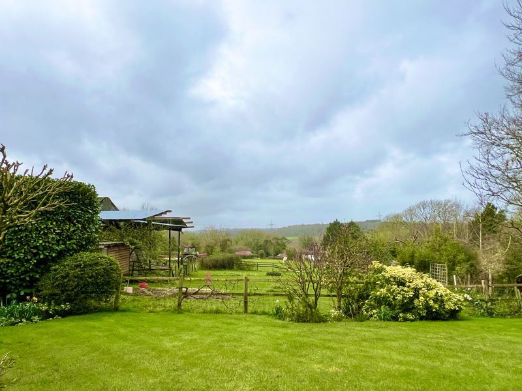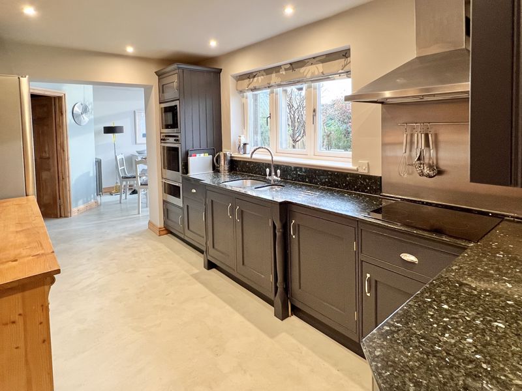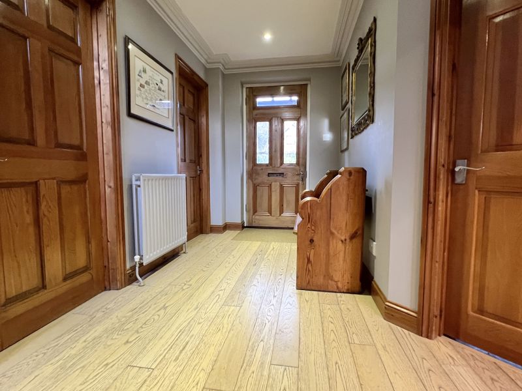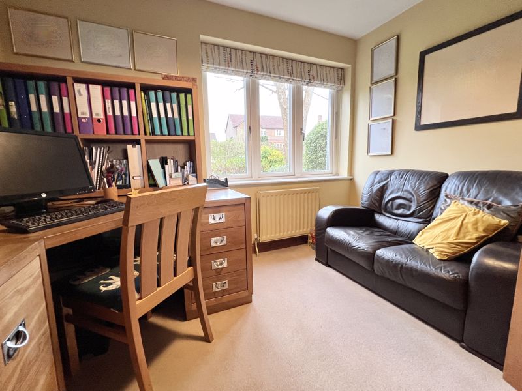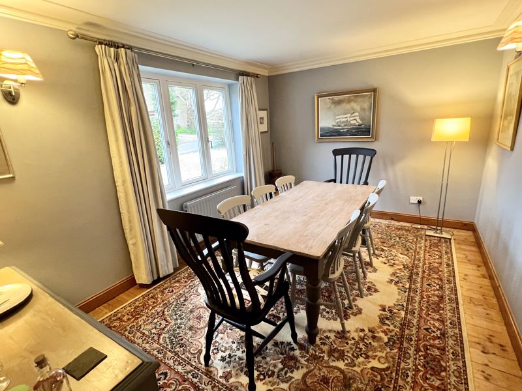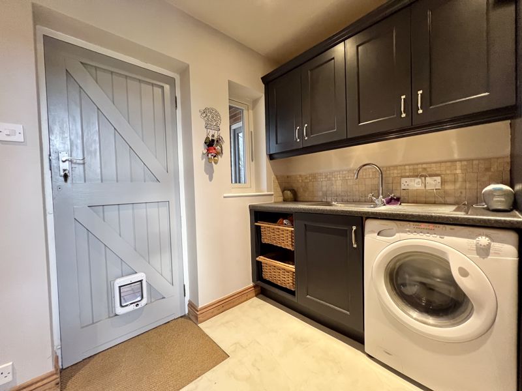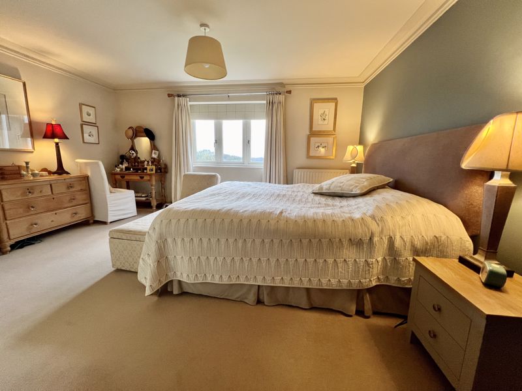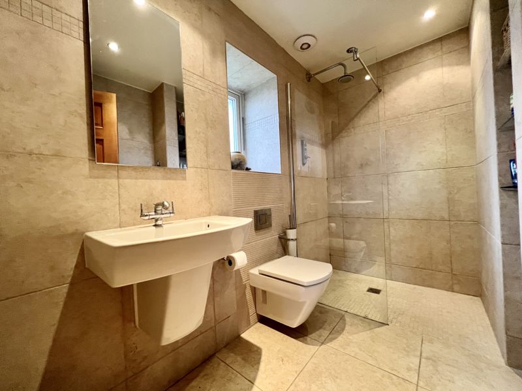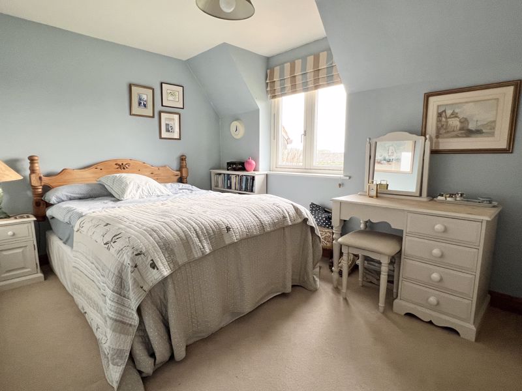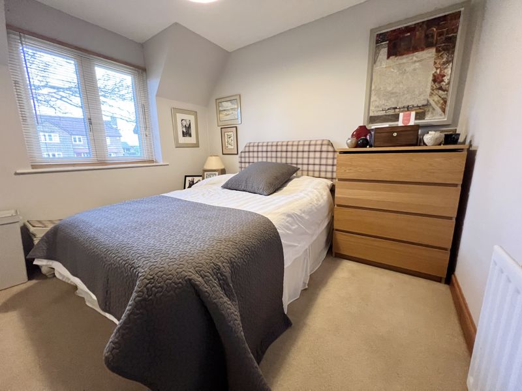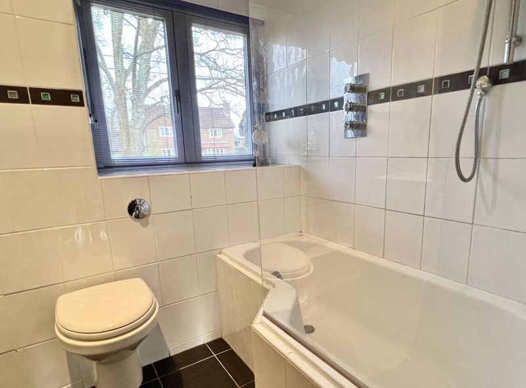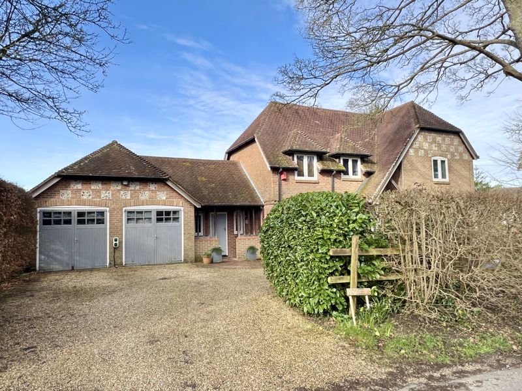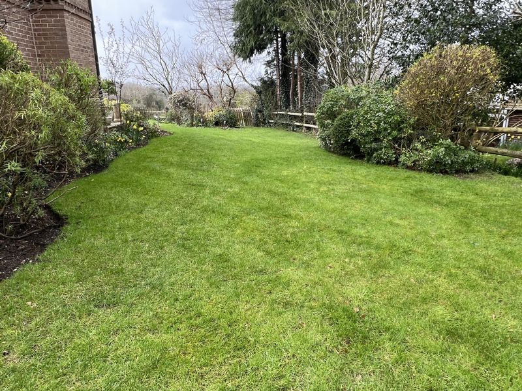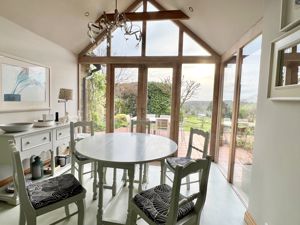Webbs Green, Soberton, Southampton
£1,150,000
Please enter your starting address in the form input below.
Please refresh the page if trying an alternate address.
- Attractive individual Property
- Desirable Meon Valley village
- Westerly views to the rear
- Four Bedrooms
- Sitting Room with views
- Kitchen with Glazed Breakfast Room
- Dining Room & Study
- Double Garage with wc & kitchen
- Some annex potential if required
- Good sized garden overall.
Situated within the highly sought after Meon Valley village of Soberton and within the South Downs National Park is this most attractive individual four bedroom property which offers spacious acommodation and views to the rear. The property was constructed for the current owners and features an appealing combination of character and charm with a traditional feel whilst enjoying a superb location.
Notable features include the flexible accommodation with a welcoming hallway with doors leading off. The dining room is to the front and the sitting room to the rear with doors to the garden and views, there is a study off the sitting room.
The spacious kitchen and glazed breakfast room area are of a good size and enjoy the views to the rear.
On the first floor are four bedrooms including the master bedroom with an en suite and far reaching rural views.
Outside the property offers an attractive garden with countryside views. There is a gravelled driveway providing ample off road parking, a double garage with wc & utility area as well as having the benefit of an electric vehicle charging point.
The property is situated in a desirable setting known as Webbs Green within this highly sought after Meon Valley village, close to the War Memorial and just a short walk to access the historic Meon Valley Railway bridle path. This is ideal to enjoy pleasant walks and rides and also giving access to areas of the River Meon and walks through to the village of Droxford, Wickham or to the White Lion Pub and Church in Soberton.
The traditional country town of Bishops Waltham is within a short drive and offers a range of shops and services from its attractive high street. The village of Wickham with its square also offers good day to day facilities.
The village of Soberton is highly regarded for its rural charm yet it is well placed and remains highly accessible to the major centres of Winchester, Southampton and Portsmouth. Access to the M27 and A3M is within a short drive and the South Coast with its sailing centres including Hamble, Bursledon and areas surrounding Chichester Harbour are all within reasonable driving distance. Main line rail services from Petersfield, Botley, Eastleigh or Winchester.
Schooling for most ages is available in nearby Newtown, Droxford, Meonstoke and Swanmore. Popular colleges are Peter Symonds and Barton Peveril.
Early viewing of this superb property is highly recommended.
Accommodation
Ground Floor
Entrance Hall
16' 0'' x 5' 9'' (4.87m x 1.75m)
A welcoming hallway approached through a traditional porch. Double radiator, wood floor, under stairs cupboard. Doors leading off.
Cloakroom
8' 1'' x 3' 10'' (2.46m x 1.17m)
Low level wc, pedestal wash basin, radiator.
Sitting Room
18' 7'' max x 15' 0'' (5.66m x 4.57m)
A well proportioned and attractive room with a bay window to the rear opening onto a patio and garden. Attractive brick fireplace with log burner, oak beam and tiled hearth. TV point, sculpted cornicing, double radiator. Double doors to study.
Study
10' 8'' x 8' 1'' (3.25m x 2.46m)
Window to the front. Double radiator.
Dining Room
13' 9'' x 9' 9'' (4.19m x 2.97m)
A good size room with a window to the front. Double radiator.
Kitchen
13' 9'' x 8' 11'' (4.19m x 2.72m)
Fitted with a range of units to both wall and floor. Ample work surfaces incorporating sink and drainer unit with mixer tap. Window to the rear with views over the garden and beyond. Neff ceramic hob, Neff microwave and double oven and grill. Integrated dishwasher. Extractor fan. Downlights. The kitchen leads into the feature Breakfast Room and Utility. Tiled floor.
Breakfast Room
13' 5'' x 10' 2'' (4.09m x 3.10m)
A superb feature mostly glazed room with double doors to the garden, vaulted ceiling with exposed beams. Tiled floor.
Utility Room
10' 0'' x 7' 2'' (3.05m x 2.18m)
Fitted with a range of floor and wall mounted units , sink and drainer unit, space for washing machine. Loft access.
First Floor
Landing
Airing cupboard, loft access.
Bedroom 1
15' 0'' x 12' 2'' (4.57m x 3.71m)
Located at the rear of the property and with rural / countryside views to be enjoyed the main bedroom is generous in size and incorporates two built in wardrobes, downlights, radiator and a door into the en suite.
En-suite
8' 5'' x 5' 2'' (2.56m x 1.57m)
Suite comprising a walk in shower with wet room tiled floor. Wash basin, wc with concealed cistern, heated towel rail. Downlighters, shaver point.
Bedroom 2
11' 5'' x 9' 0'' (3.48m x 2.74m)
Built in wardrobe. window with view to the rear. Radiator.
Bedroom 3
9' 8'' x 8' 4'' (2.94m x 2.54m)
Built in wardrobes. Window to front. Radiator.
Bedroom 4
9' 10'' x 8' 7'' (2.99m x 2.61m)
Radiator, window to front.
Bathroom
8' 6'' x 5' 4'' (2.59m x 1.62m)
Suite comprising bath with shower over, heated towel rail, wc with concealed cistern. Shaver point.
Outside
The property is approached over a gravelled driveway also leading to the double garage and parking area to the front. Electric vehicle charging point. There is an attractive porch to the front door and a path to the gardens. The gardens are to both the right hand side and rear, with good sized areas of lawn. The rear features an extensive patio and seating area from which to enjoy the garden and view. Doors lead from the sitting room and breakfast room opening the house to the garden. There is an oil storage tank, doors lead into the garage from the rear and there is a good sized garden store/workshop. The garden is established with various shrubs, plants and borders.
Garage 1
25' 0'' x 8' 5'' (7.61m x 2.56m)
Double doors to rear.
Garage 2
19' 0'' x 8' 5'' (5.79m x 2.56m)
To the rear of garage 2 leading from garage 1 is a utility area and wc.
Garden Store / Shed
Click to enlarge
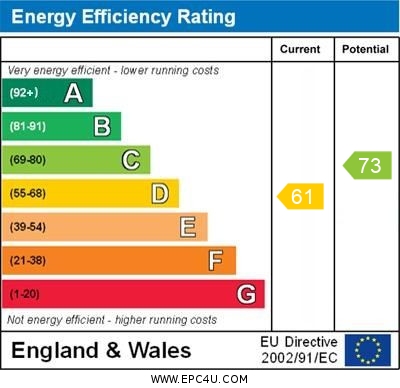
Request A Viewing
Southampton SO32 3PY




