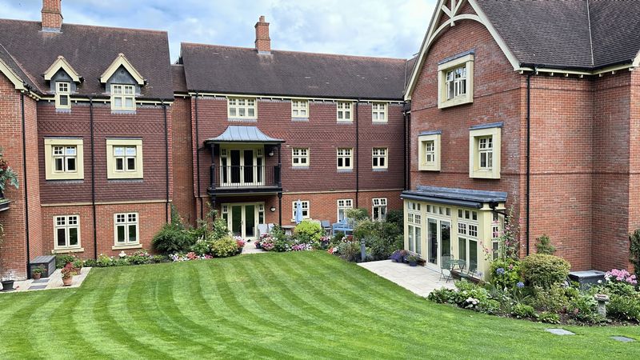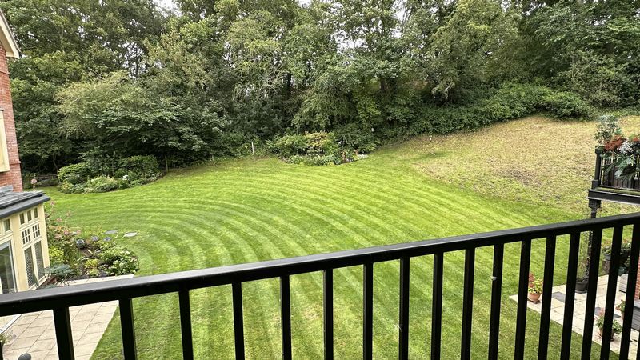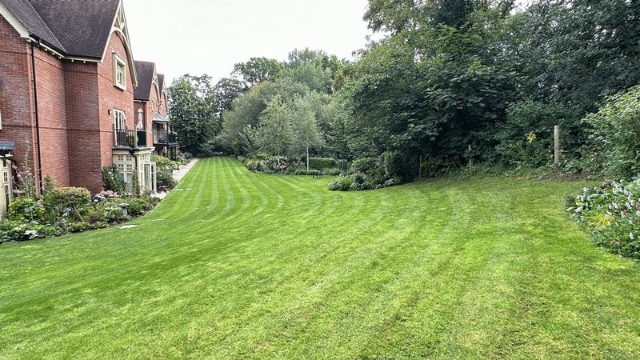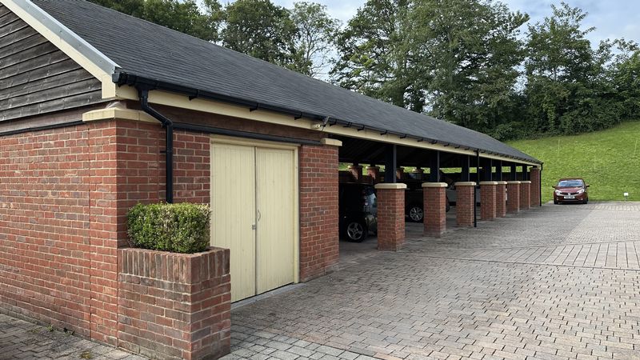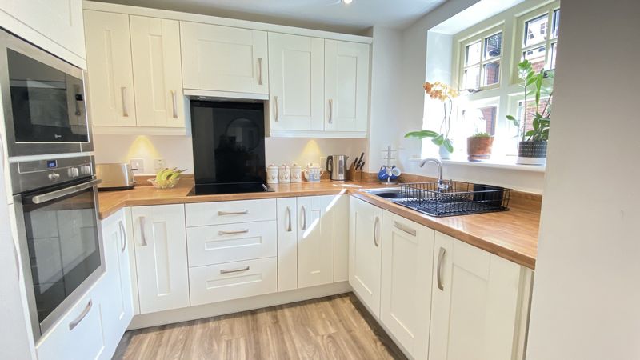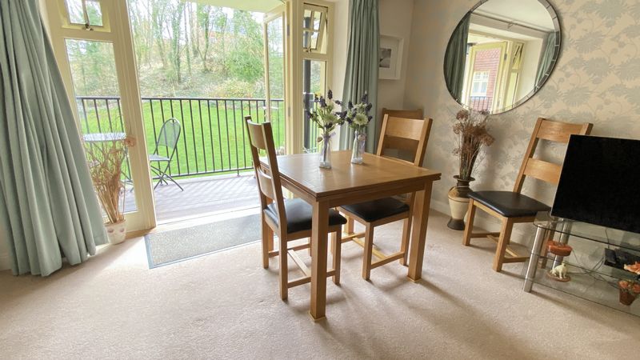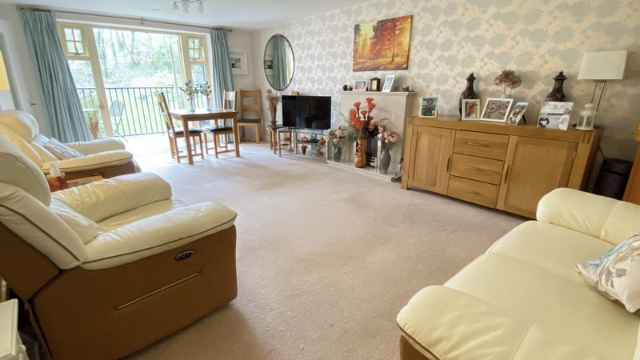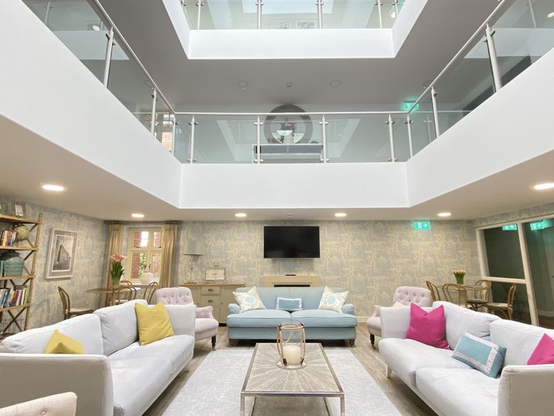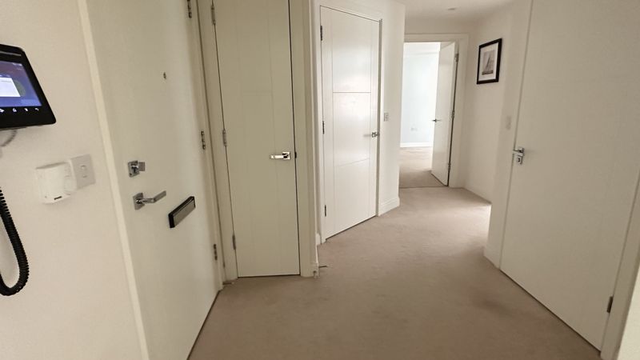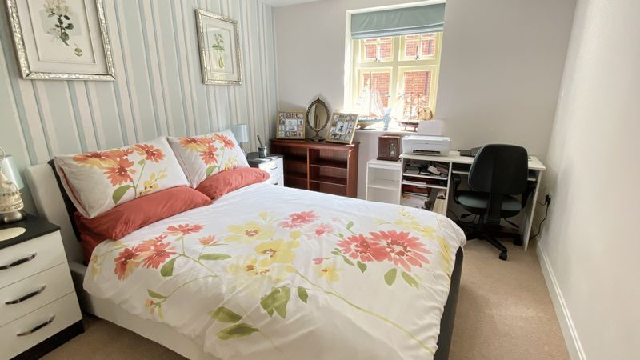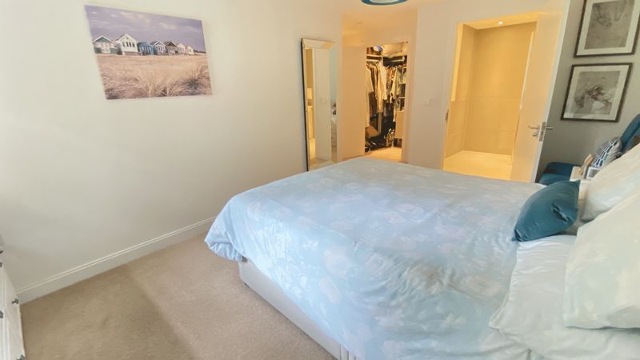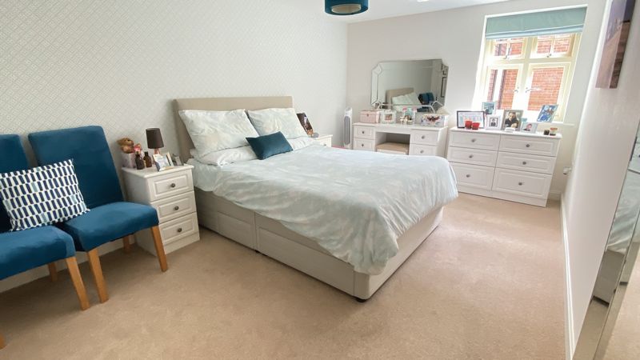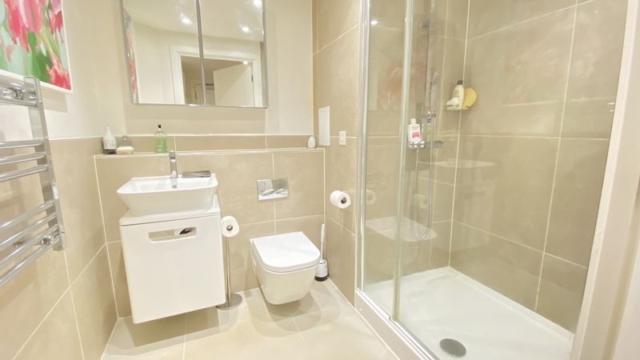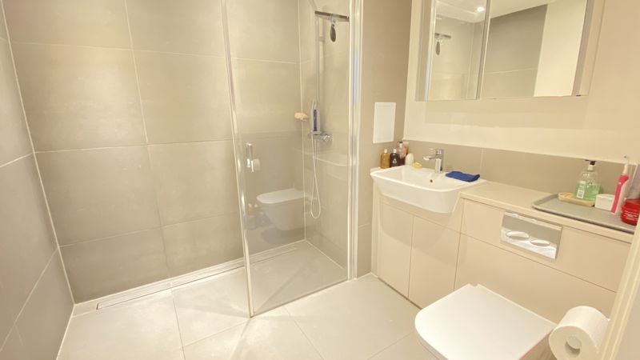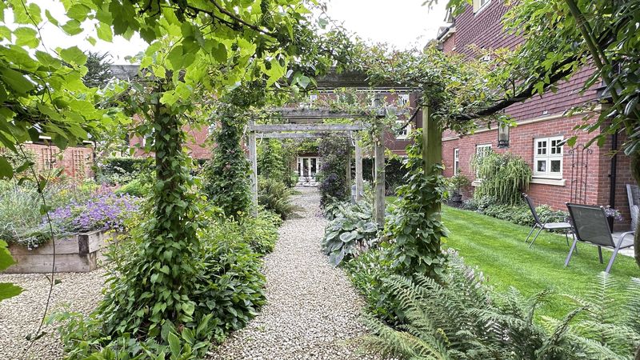Saxby Road, Bishops Waltham, Southampton
Offers in Excess of £425,000
Please enter your starting address in the form input below.
Please refresh the page if trying an alternate address.
- SPACIOUS FIRST FLOOR RETIREMENT APARTMENT
- LIFTS TO ALL FLOORS & COMMUNAL ATRIUM
- SECOND BEDROOM & SEPARATE SHOWER ROOM
- OWN CARPORT & VISITOR PARKING
- DOUBLE GLAZING & UNDERFLOOR HEATING
- MASTER BEDROOM WITH EN SUITE SHOWER ROOM
- SELECT DEVELOPMENT FOR THE OVER 55'S
- GENEROUS 22' SITTING/ DINING ROOM
- COVERED BALCONY OVERLOOKING GARDENS
- NO FORWARD CHAIN
***No Forward Chain*** A superbly situated and beautifully presented first floor retirement apartment, located within an impressive McCarthy & Stone retirement complex in the heart of Bishop's Waltham.
With a relaxing communal Atrium area, lifts to all floors, beautifully presented communal areas and integrated living and dining areas with modern kitchens, Walmsley place is the perfect place for your retirement.
The independent living homes are exclusively for the over 55's and are set within beautifully maintained communal grounds.
There is the added advantage of a personal covered carport parking space and a security entrance intercom.
Inside, the accommodation is spacious and stylish with well appointed kitchen and bathrooms, along with an emergency call system and underfloor heating. Comprising: Entrance hall, two good sized double bedrooms with two shower rooms, one of which is en-suite to the main bedroom. Generous 22' Sitting/dining room which opens onto an attractive covered balcony and kitchen.
Bishops Waltham is highly desirable for its semi rural yet accessible location. The town offers a wealth of charm, character and a community spirit with a range of shops and services from its high street. The major centres of Southampton, Winchester, and Portsmouth are within easy driving distance as is access to the M27 and M3 motorways. Main line rail services from Winchester and Petersfield.
An early viewing of this property is recommended.
Accommodation
Underfloor heating throughout from ground source heat pump, with thermostats in each room. Service charge includes buildings insurance, water and waste, grounds maintenance, window cleaning, communal cleaning, general maintenance, alarm monitoring, contingency fund, lift maintenance. Payment by monthly direct debit.
Communal Entrance
Security entrance leading to attractive atrium and other communal areas, stairs and lifts leading to all apartments.
Entrance Hall
Telephone intercom with screen, alarm panel, cupboard housing electric meter and consumer unit.
Sitting/dining room
22' 6'' x 13' 1'' (6.85m x 3.98m)
A generous light room with double glazed patio doors opening onto a balcony at the rear overlooking the attractive landscaped communal gardens. Feature electric fireplace.
Kitchen
8' 10'' x 7' 2'' (2.69m x 2.18m)
Fitted with a range of attractive units with worksurface over, single sink with drainer and mixer tap, integrated appliances including fridge/freezer, dishwasher, electric high level oven, microwave, electric hob with fiilter canopy. Double glazed window to rear. Downlighters, wood style flooring.
Utility/store cupboard
Plumbing for washing machine, air ventilation system.
Bedroom 1
17' 5'' red to 15' x 9' 11'' (5.30m x 3.02m)
Double bedroom, generous walk-in wardrobes with hanging rails, drawers and shelving, double glazed window to rear with views over the landscaped communal gardens.
En-suite
Shower cubicle with shower screen, overhead and hand held shower heads, concealed cistern wc, wash basin in vanity unit, wall mirror, heated towel radiator, downlighters, tiled floor.
Bedroom 2
12' 8'' x 9' 4'' max (3.86m x 2.84m)
Fitted wardrobes with mirrored sliding doors, double glazed window to rear.
Shower Room
Walk-in shower with glass screen, overhead and hand held shower heads, concealed cistern wc, wash basin in vanity unit, heated towel radiator, downlighters, wall mounted vanity cupboard with light, tiled floor.
Balcony
10' 10'' x 4' 9'' (3.30m x 1.45m)
Generous balcony with railings overlooking the landscaped communal gardens.
Outside
Attractive landscaped communal gardens Carport - bay V Visitor parking Cage storage £125 pa, if required
Click to enlarge
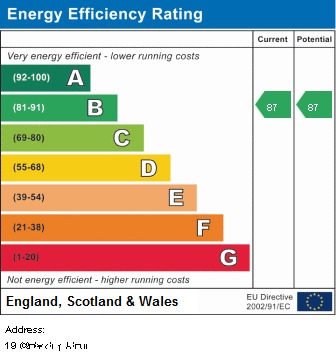
Southampton SO32 1QG





