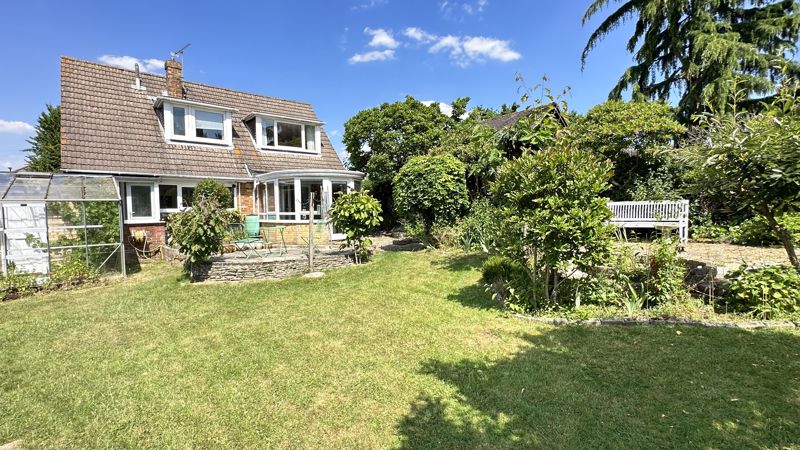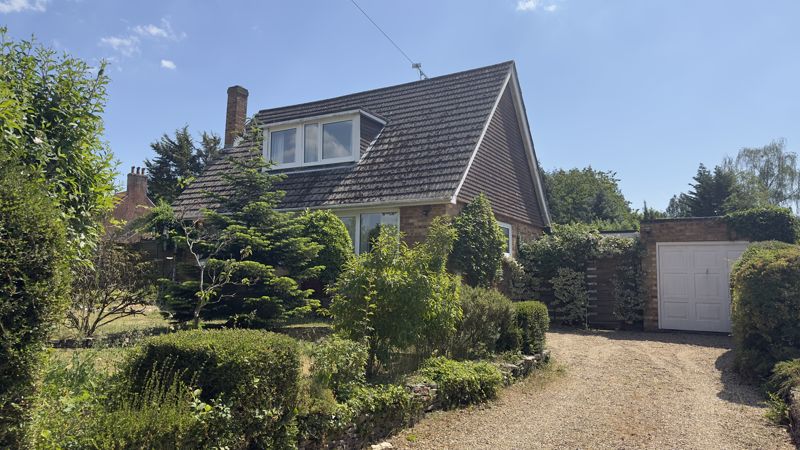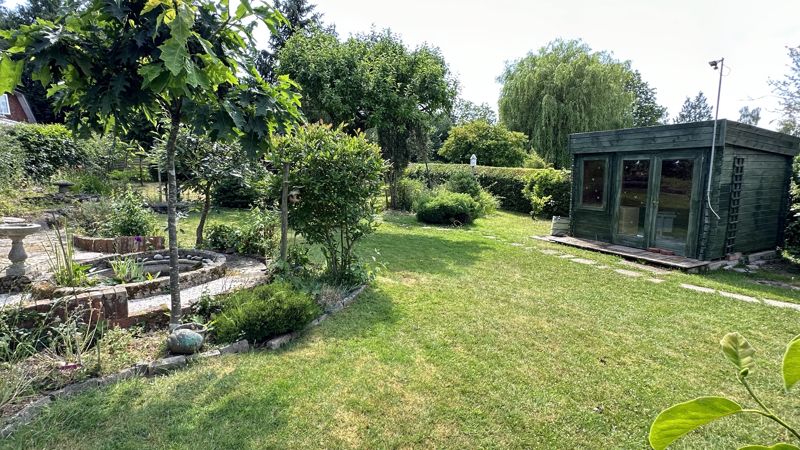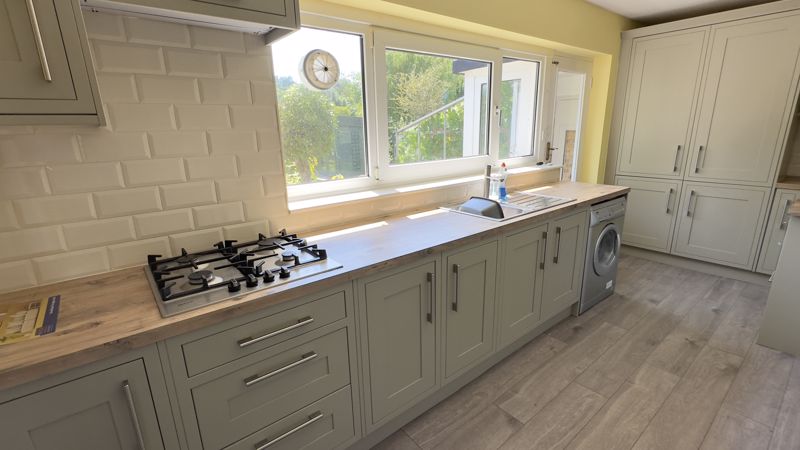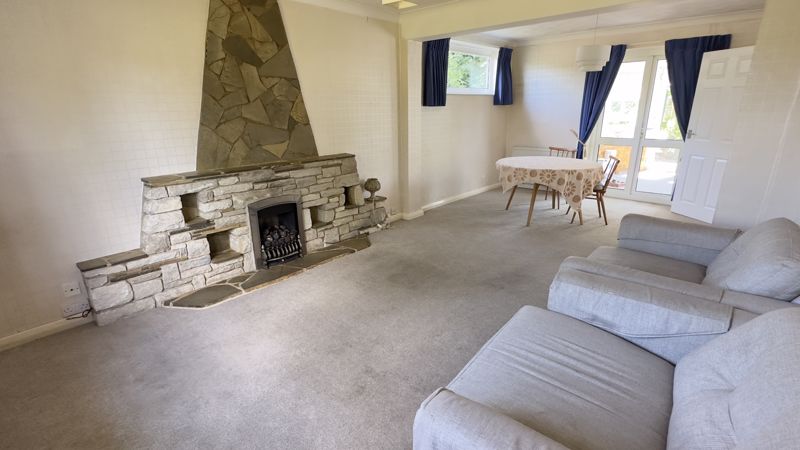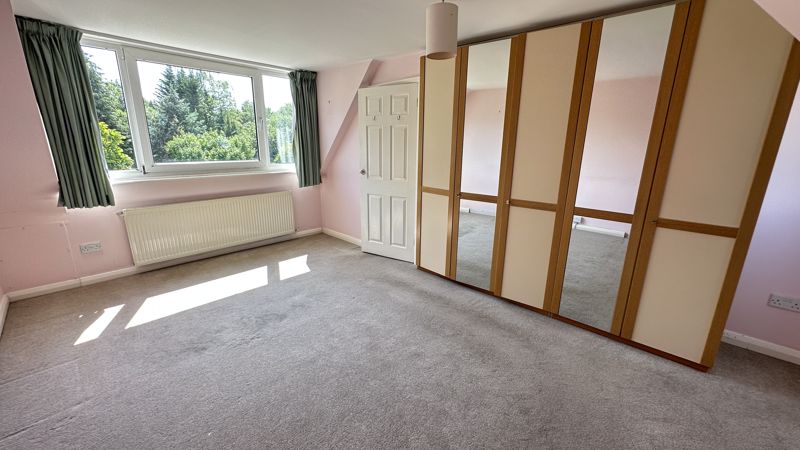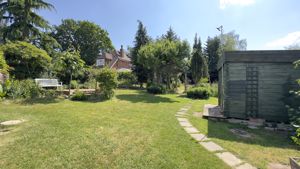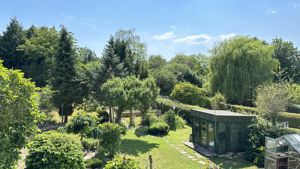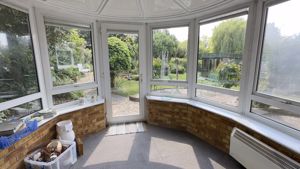Burridge Road, Burridge, Southampton
£500,000
Please enter your starting address in the form input below.
Please refresh the page if trying an alternate address.
- Sought After Location
- No Forward Chain
- Large Garden
- Potential To Extend (Subject To Planning Permission)
- Lounge/Dining Room
- Kitchen
- Study/Bedroom 3
- Conservatory
- Bathroom
- Ample Parking & Garage
An established detached house with a good sized garden and being situated in a popular location.
The property is in the highly requested location of Burridge which is close to the village of Bursledon with the Hamble River being within a short drive.
Offered with no forward chain this property offers spacious accommodation and potential.
Benefits include a refitted kitchen, lounge/dining room, conservatory, study/bedroom three, bathroom, two further first floor bedrooms and w/c. There is ample off road, driveway parking and a garage with the ability to create further parking if required.
A particular feature of this property is the established large rear garden.
Whiteley shopping centre is a short drive away and has a range of shops, restaurants, cafes and a cinema, whilst both Winchester and Southampton offer a wider range of facilities.
The boating communities at the River Hamble and the Solent Estuary are close by, as are the Rose Bowl, Meon Valley Hotel Golf and Country Club and Swanwick Nature Reserve where you can walk and ride.
Burridge is a convenient village location providing easy access to the M27 Motorway. Swanwick railway station is approximatley 1.5 miles away and has connections to both Southampton and Portsmouth. Botley railway station is also within a short drive and provides a main line to London.
Internal viewing of this property is recommended.
Accommodation
Ground Floor
Entrance
Entrance door to;
Entrance Hall
Stairs to first floor, radiator, understairs storage area, obscure UPVC window to front elevation, doors to;
Sitting Room
21' 11'' x 11' 11'' max (6.68m x 3.63m)
UPVC double glazed window to front elevation, radiator, gas fire, radiator, doors to;
Conservatory
11' 0'' x 9' 1'' max (3.35m x 2.77m)
UPVC double glazed door to rear garden.
Kitchen
17' 0'' x 8' 6'' max (5.18m x 2.59m)
Fitted with a range of floor and wall mounted units incorporating both drawer and cupboard space with worksurface over, single sink and drainer unit with mixer tap, space for washing machine, fitted Neff electric oven and microwave, fitted Neff four ring gas hob with filter hood, fitted fridge and freezer, wall-mounted gas fired boiler, UPVC double glazed window to rear overlooking the garden, tiled splashbacks.
Bathroom
Suite comprising low-level wc, wash basin, panelled bath with shower over, shower screen, tiled splashbacks, obscure UPVC window to side elevation, radiator, airing cupboard.
Study/Bedroom 3
7' 9'' x 9' 3'' approx (2.36m x 2.82m)
Radiator, UPVC double glazed window to front elevation.
First Floor
First Floor Landing
Loft access, UPVC double glazed window to rear, doors to;
Cloakroom
Wash basin and wc, obscure UPVC window to rear.
Bedroom 1
17' 4'' to base of sloping ceiling x 12' 0'' (5.28m x 3.65m)
Radiator, UPVC double glazed windows to front and rear elevation.
Bedroom 2
12' 7'' x 10' 6'' approx (3.83m x 3.20m)
Radiator, UPVC double glazed window to front elevation, large wardrobe.
Outside
The property is approached via a gravel driveway into the single garage area. The front garden is laid to lawn with an established hedgerow boundary and panel fencing. There is a large established rear garden, productive garden area, established hedgerow boundaries, summerhouse, greenhouse, gated side access.
Garage
20' 2'' x 9' 1'' (6.14m x 2.77m)
Up and over door to front, window to side, personal door, power and light.
Click to enlarge

Southampton SO31 1BY





