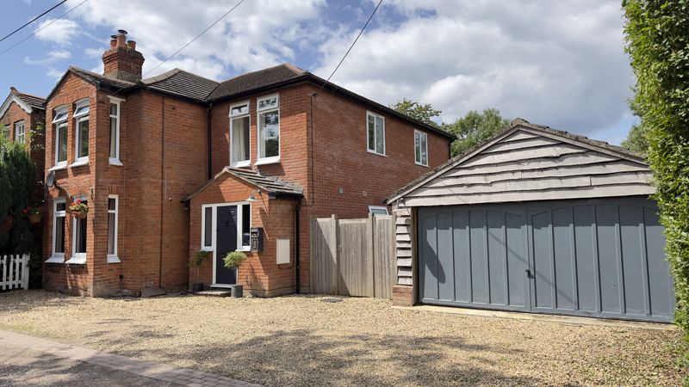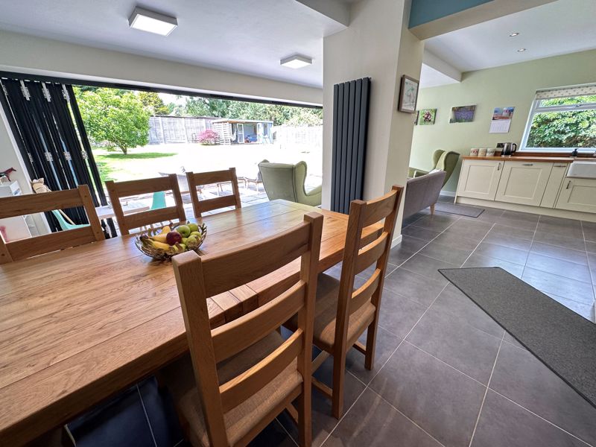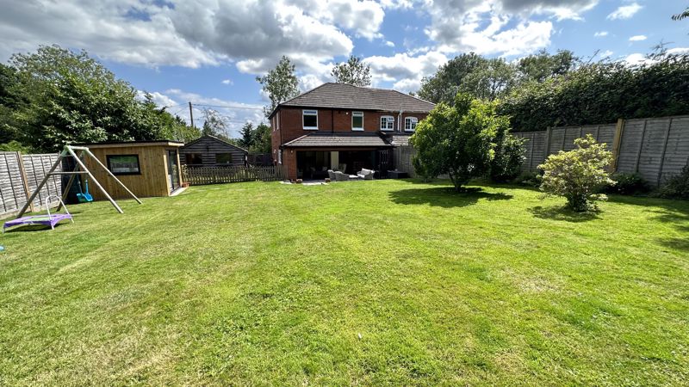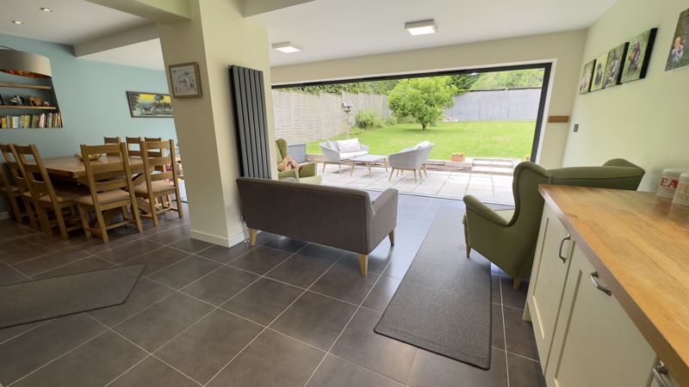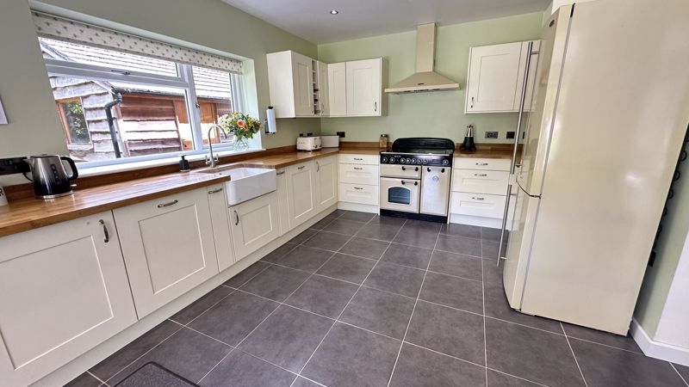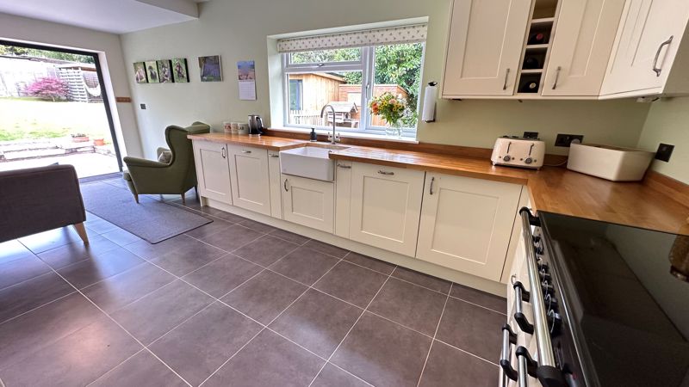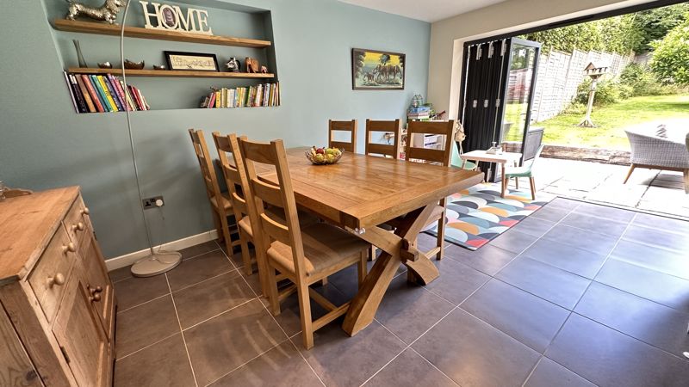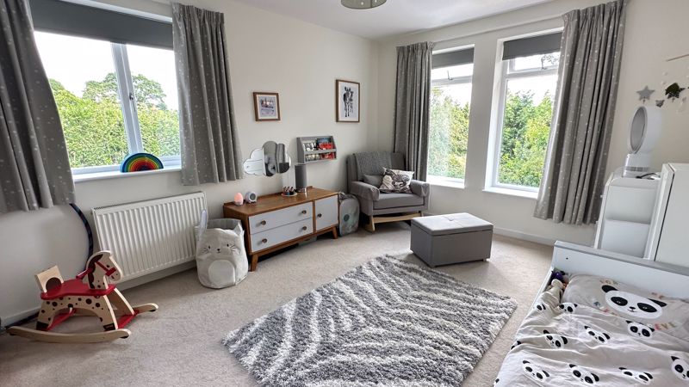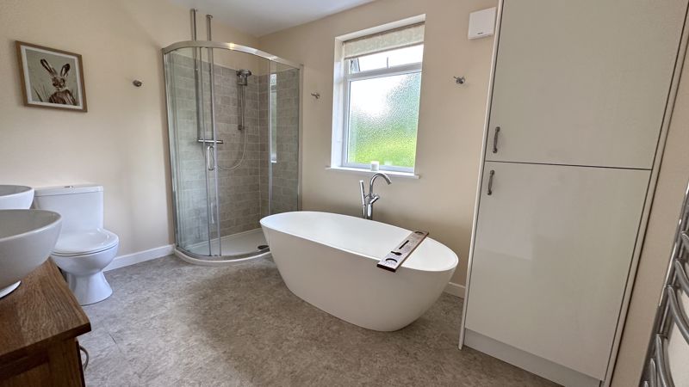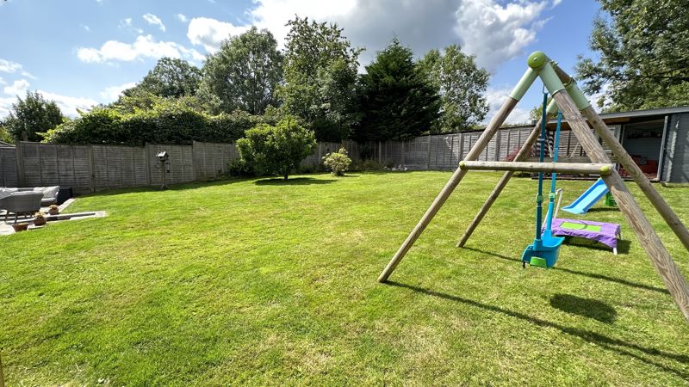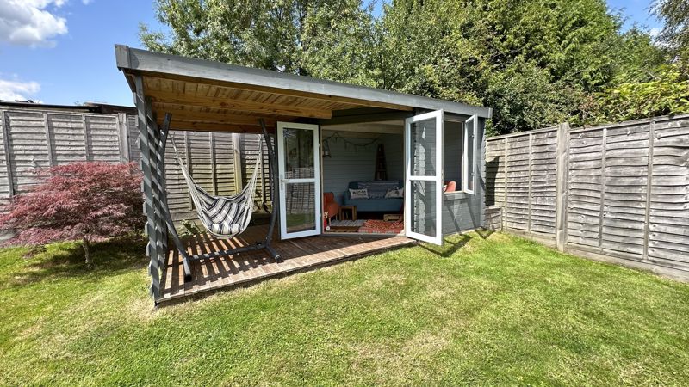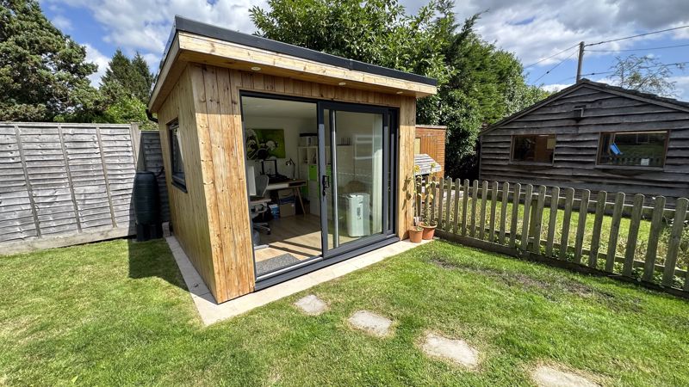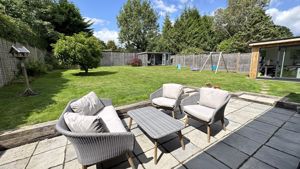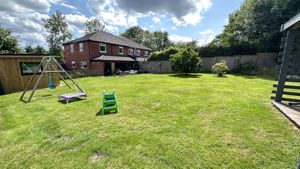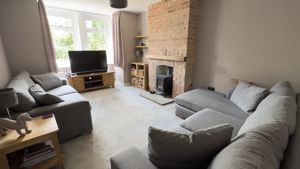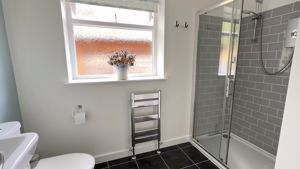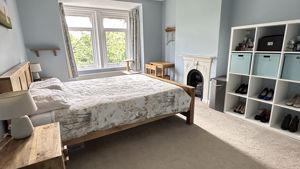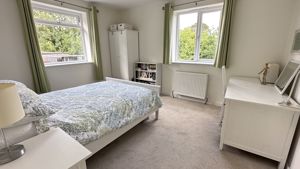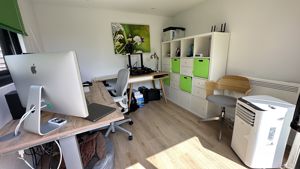Kitnocks Hill, Curdridge, Southampton
£625,000
Please enter your starting address in the form input below.
Please refresh the page if trying an alternate address.
- Popular Village Location
- Large Garden
- Open Plan Kitchen/Dining/Family Room
- Sitting Room
- Ground Floor Shower Room
- Three Bedrooms
- Master Bedroom With Dressing Room
- Garden Office
- Double Garage
- Summer House
***No Chain*** An attractive and spacious three bedroom semi-detached period house dating back to the early 1900s, set in a secluded semi-rural position along a quiet no through lane, and on a good size mature plot with a double garage to the front, summer house and a garden office.
The accommodation on the ground floor comprises a superb, large open plan Kitchen/dining/family room with bifold doors to the rear garden, entrance porch which leads to the hallway with a cloakroom/shower room, and large inner hall space. The sitting room features brick built fireplace with a wood burning stove and feature bay to the front.
To the first floor there are three double bedrooms with a dressing room to the master bedroom and a family bathroom.
Outside there is a large rear garden, summer house, garden office and detached double garage with driveway parking to the front.
The property is within catchment for both Botley Primary School and Wildern Secondary School. Curdridge itself is a popular village that benefits from its own primary school, church, pub, cricket ground and pavilion.
Curdridge is also close to the pretty market town of Bishops Waltham that offers a broad range of shops and amenities, is just under half an hour away from both the Cathedral City of Winchester and Southampton Airport with all main motorway access routes also being within easy reach.
Aside from the rail links at Botley station the property is also well positioned for access to the A32, M27 and M3 road networks, providing swift access to the cities of Southampton and Portsmouth.
Accommodation
Ground Floor
UPVC entrance door to entrance hall.
Entrance Hall
6' 0'' x 6' 10'' (1.83m x 2.08m)
UPVC double glazed window to front, tiled floor, radiator. Useful cupboard.
Hall
8' 0'' x 3' 9'' (2.44m x 1.14m)
Utility Cupboard, space for washing machine and tumble dryer. Tiled floor. Useful cupboard.
Cloakroom / Shower room
Low level wc, wash basin, shower cubicle, obscure window to side, heated towel radiator. Tiled floor. Down lighters. Extractor.
Sitting Room
16' 8'' max into bay x 11' 0'' (5.08m x 3.35m)
Feature wood burning stove, radiator, UPVC double glazed window to front.
Inner Hall
10' 11'' x 11' 9'' (3.32m x 3.58m)
Radiator, staircase to first floor, wood style flooring.
Kitchen/Dining/Family Room
22' 4'' x 15' 2'' (6.80m x 4.62m)
fitted with a range of floor and wall mounted units incorporating both cupboard and drawer space with worksurfaces over. Butler sink with mixer tap, window to side, space for cooker, space for fridge/freezer. Fitted dishwasher, tiled floor, bifold doors to garden, two feature tall radiators, downlighters.
First Floor Landing
Loft access. Doors to;
Bedroom 1
16' 6'' max x 11' 2'' (5.03m x 3.40m)
UPVC window to front. radiator. Feature ornamental fireplace.
Dressing Room
7' 6'' x 5' 4'' (2.28m x 1.62m)
Hanging rails and shelving.
Bedroom 2
15' 1'' x 11' 0'' (4.59m x 3.35m)
Double glazed window to front and side. Radiator.
Bedroom 3
11' 0'' x 12' 11'' (3.35m x 3.93m)
Double glazed window to side and rear. Radiator.
Bathroom
Low level wc, two wash basins, shower cubicle, Freestanding bath with central swan head tap and shower attachment. Tiled splashbacks. Towel radiator. Wall mounted gas fired boiler. Obscure double glazed window to rear.
Outside
Garden Shed. Patio area adjacent to the rear of the house. Panelled fencing to boundaries. Gated side access.
Summer House
9' 2'' x 9' 1'' (2.79m x 2.77m)
Double doors to front and windows to side. Covered area of decking.
Office
9' 1'' x 8' 9'' (2.77m x 2.66m)
UPVC window to side, sliding UPVC door. Power & light connected.
Garage
19' 9'' x 15' 11'' (6.02m x 4.85m)
UP and over door to front, windows to rear, stable door to side. Power & light connected.
Click to enlarge
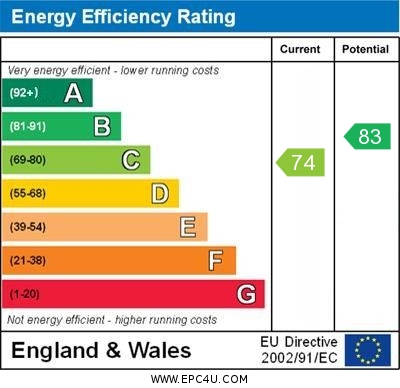
Southampton SO32 2HJ





