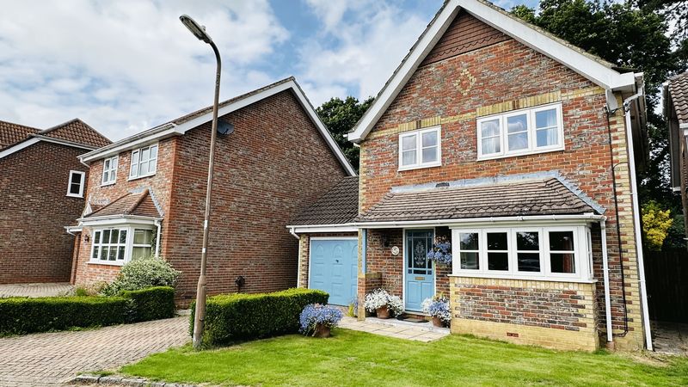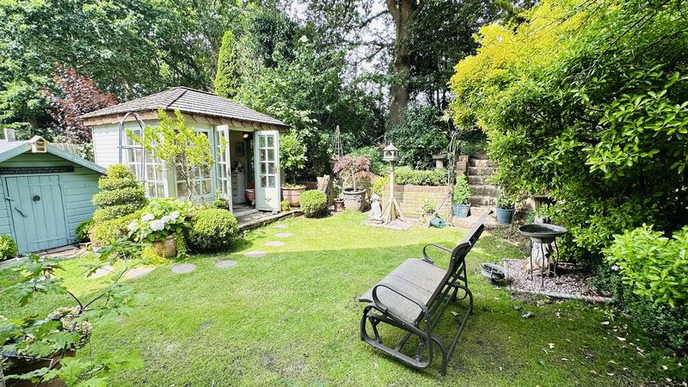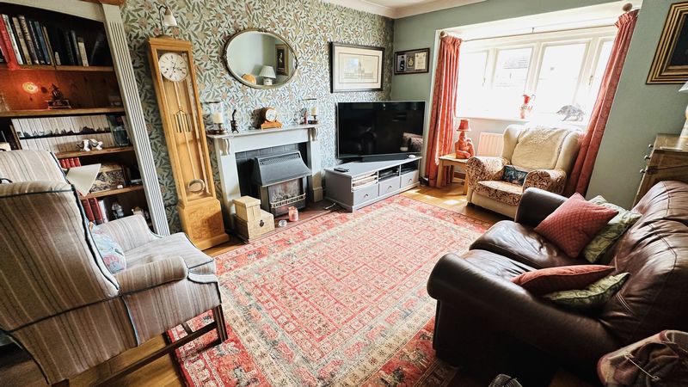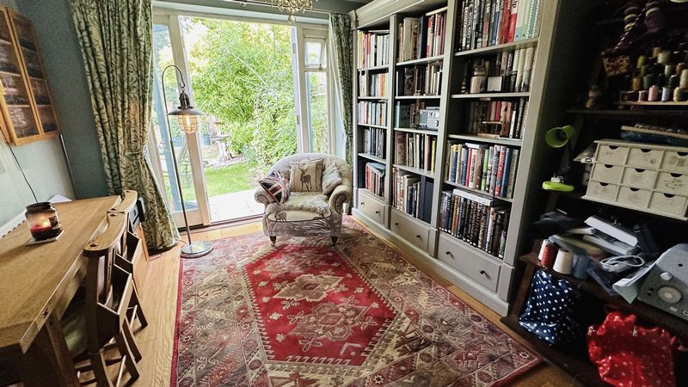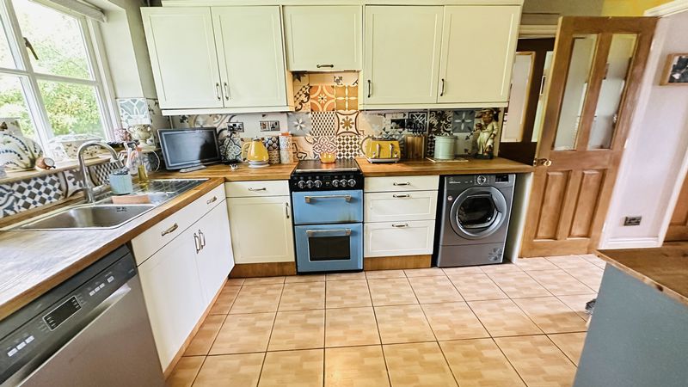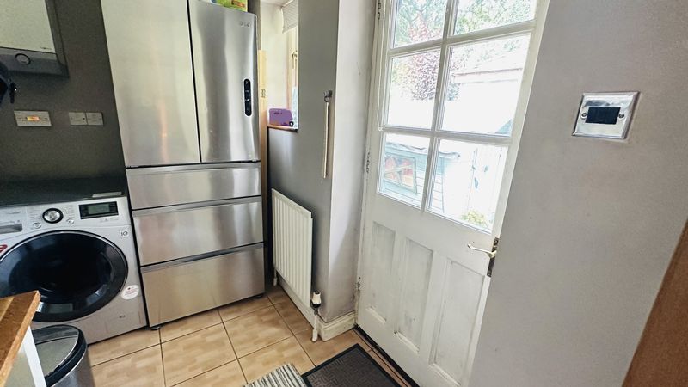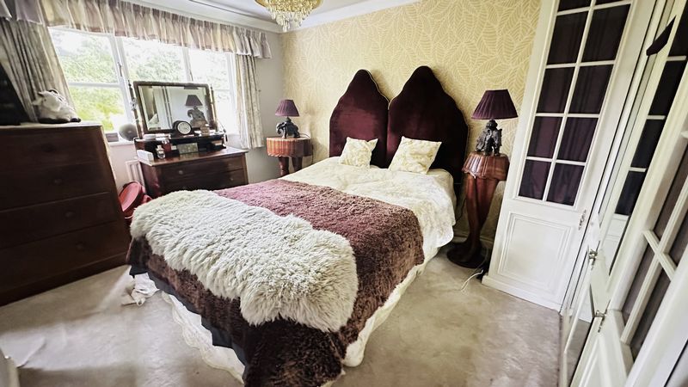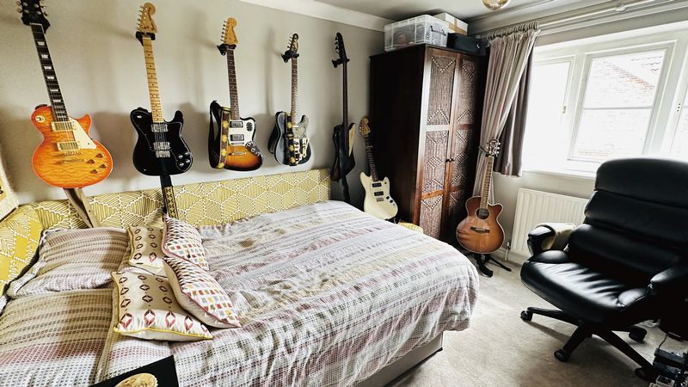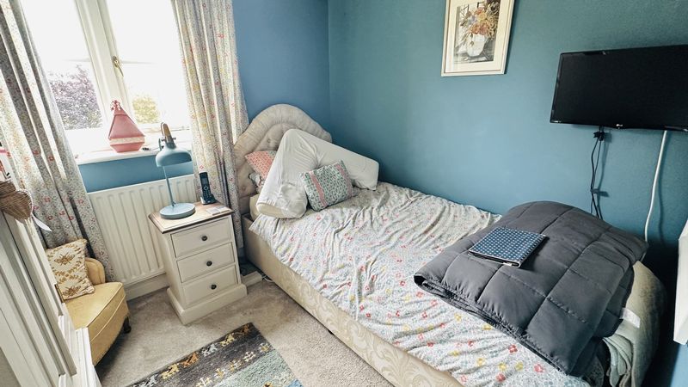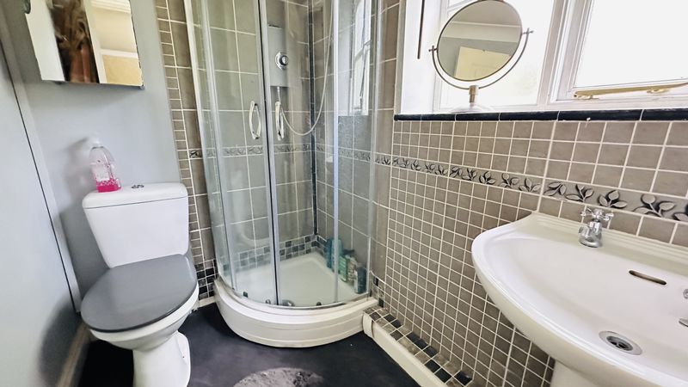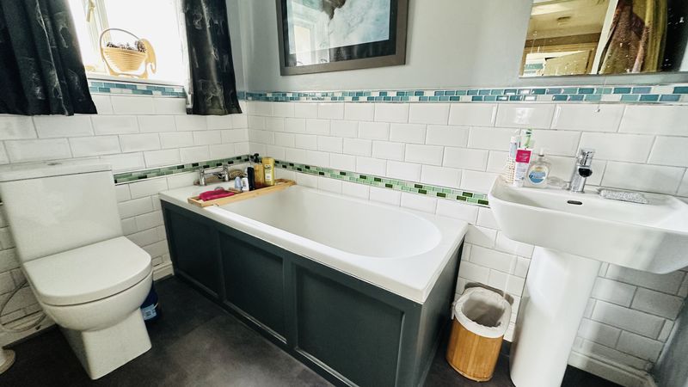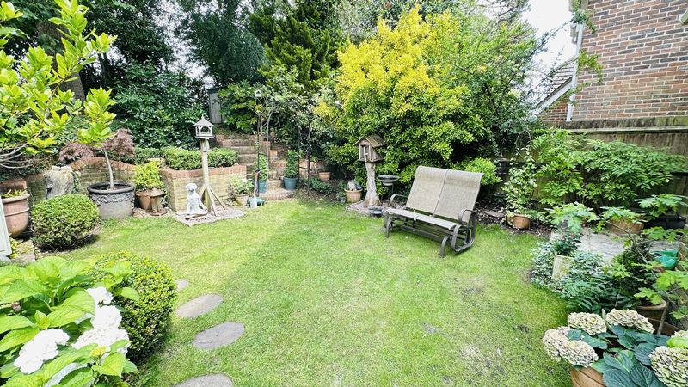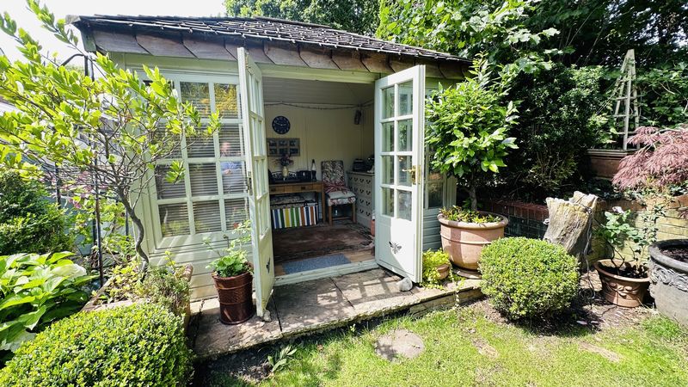Larkspur Close, Swanmore, SOUTHAMPTON
£525,000
Please enter your starting address in the form input below.
Please refresh the page if trying an alternate address.
- Popular Location
- Three Bedrooms
- Ensuite To Master Bedroom
- Detached
- Lounge
- Dining Room
- Kitchen
- Utility Area
- Garage
- Viewing Recommended
This three bedroom detached house is located in a popular cul-de-sac within the much requested village of Swanmore.
The property offers deceptively spacious accommodation and comprises an entrance hall, cloakroom, kitchen/breakfast room with a utility area, living room with an opening to the dining room which in turn has doors leading to the garden.
To the first floor there are three bedrooms and a family bathroom with the master bedroom having the benefit of an ensuite shower room.
Outside there is a driveway providing parking and leading to the garage. To the rear is a delightful enclosed garden predominantly laid to lawn with mature trees and shrubs and panelled fencing to the boundaries. There is also an attractive double glazed summerhouse with power and light.
Swanmore is a popular village due to its semi-rural location.
The village centre boasts a general store, hairdressers and church hall. It is only a short drive to the pretty country town of Bishops Waltham which offers a wealth of further amenities including doctors, dentist's surgeries and a Post Office.
There are also a number of independent shops and restaurants alongside the historic palace ruins. There is easy access to more extensive facilities in the nearby villages of Wickham and Botley, with its mainline train station, Hedge End superstores and the cathedral city of Winchester.
Accommodation
Ground Floor
Entrance door to;
Entrance Hall
15' 2'' x 3' 2'' (4.62m x 0.96m)
Radiator, wood style flooring, staircase to first floor, understairs cupboard.
Cloakroom
Low level wc, wash basin, radiator, obscure window to side, tiled splashbacks.
Kitchen
12' 10'' x 8' 0'' (3.91m x 2.44m)
Fitted with a range of floor and wall mounted units incorporating both drawer and cupboard space with worksurface over, space for cooker, 1.5 bowl sink and drainer unit with mixer tap, window to rear elevation, space for dishwasher, tiled splashbacks, tiled floor, space for washing machine, radiator.
Utility room
8' 5'' x 5' 1'' (2.56m x 1.55m)
Radiator, tiled floor, space for fridge/freezer, space for washing machine, door to rear garden, window to rear, wall-mounted gas fired boiler.
Sitting Room
14' 5'' x 10' 10'' (4.39m x 3.30m)
Gas fire, radiator, bay window to front, opening to dining room.
Dining Room
9' 11'' x 9' 5'' (3.02m x 2.87m)
Double doors to rear garden, radiator.
First Floor
First Floor Landing
Loft access, window to side, doors to;
Bedroom 1
13' 3'' x 9' 6'' (4.04m x 2.89m)
Window to rear, radiator.
En-suite
Comprising low level wc, wash basin, shower cubicle, tiled splashbacks, radiator, obscure window to rear.
Bedroom 2
11' 3'' x 9' 4'' (3.43m x 2.84m)
Radiator, window to front elevation.
Bedroom 3
8' 1'' x 7' 5'' (2.46m x 2.26m)
Window to front, radiator, fitted cupboard over the stairs.
Bathroom
Low level wc, wash basin, panelled bath, radiator, tiled splashbacks, obscure window to side.
Garage
17' 2'' x 8' 8'' (5.23m x 2.64m)
Loft area, up-and-over door to front.
Outside
Summerhouse
9' 7'' x 7' 6'' (2.92m x 2.28m)
Power and light connected
Gardens
Driveway parking, area of front garden, side access to rear. The rear garden is predominantly laid to lawn with steps leading to a raised area, patio adjacent to rear of house, mature trees and hedges to boundaries, water butt, outside tap.
Click to enlarge
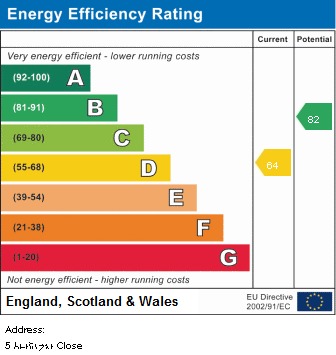
Request A Viewing
SOUTHAMPTON SO32 2RE




