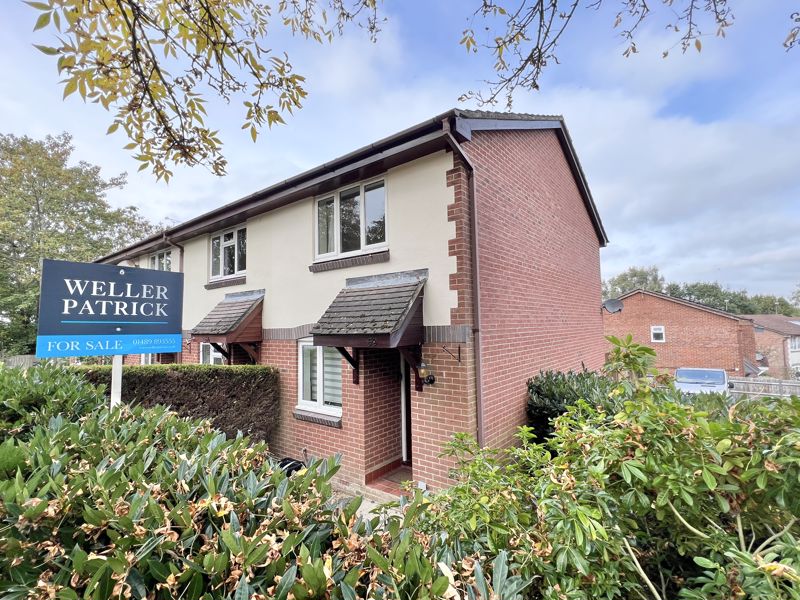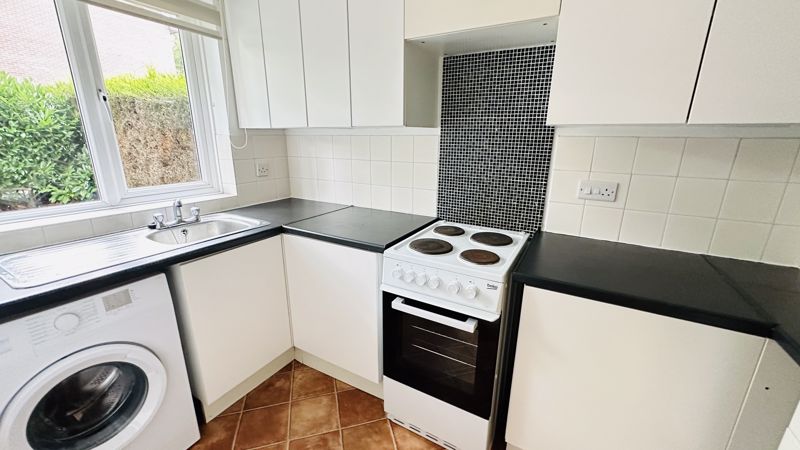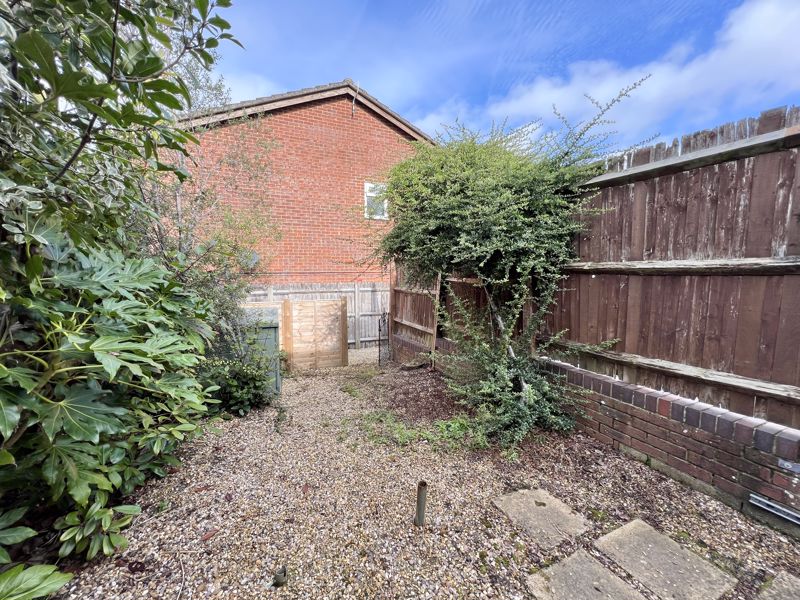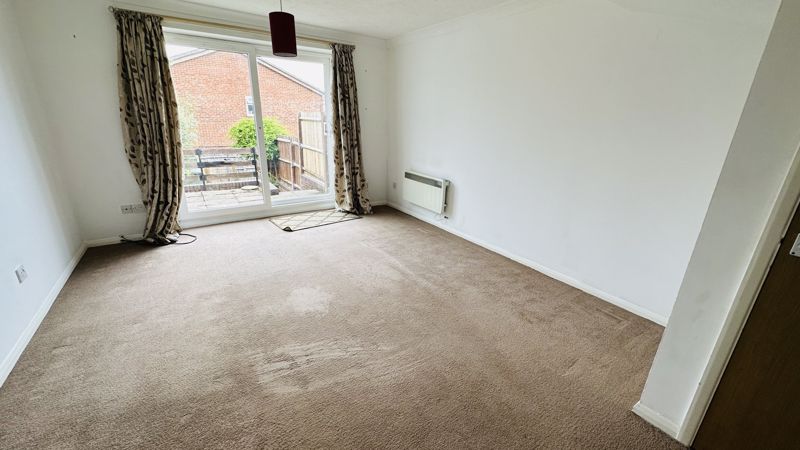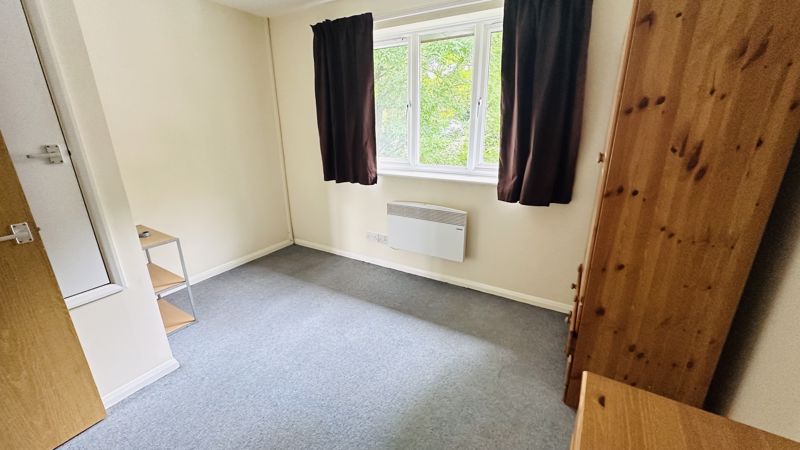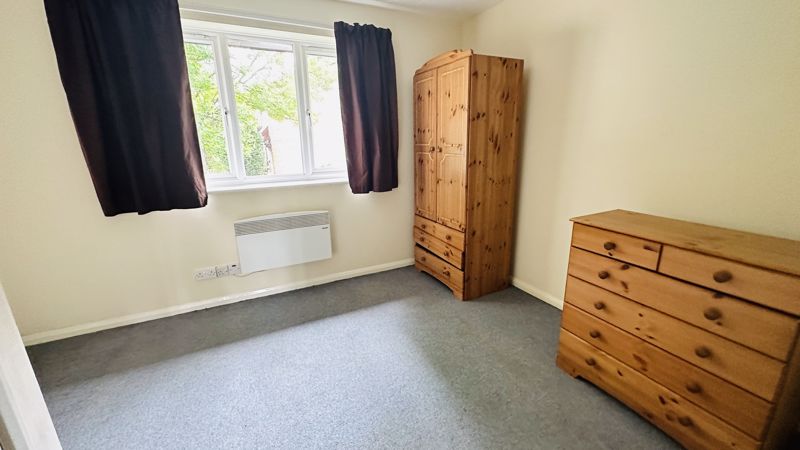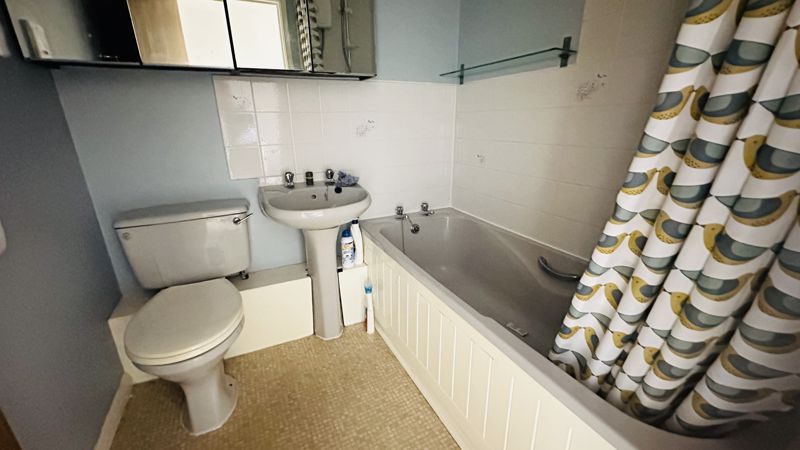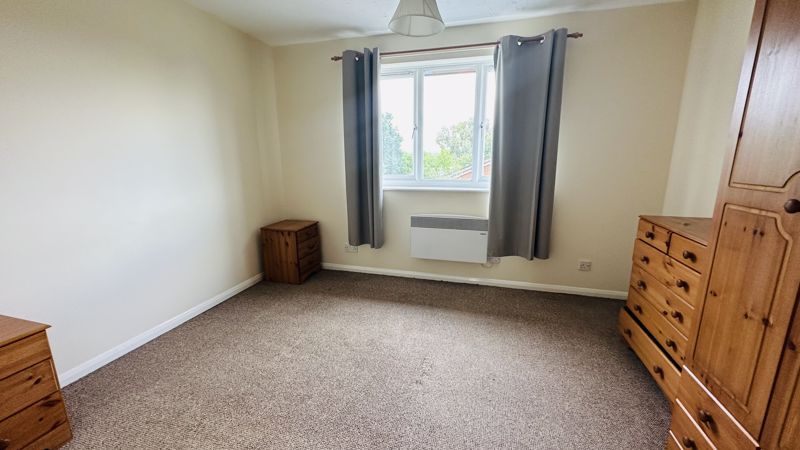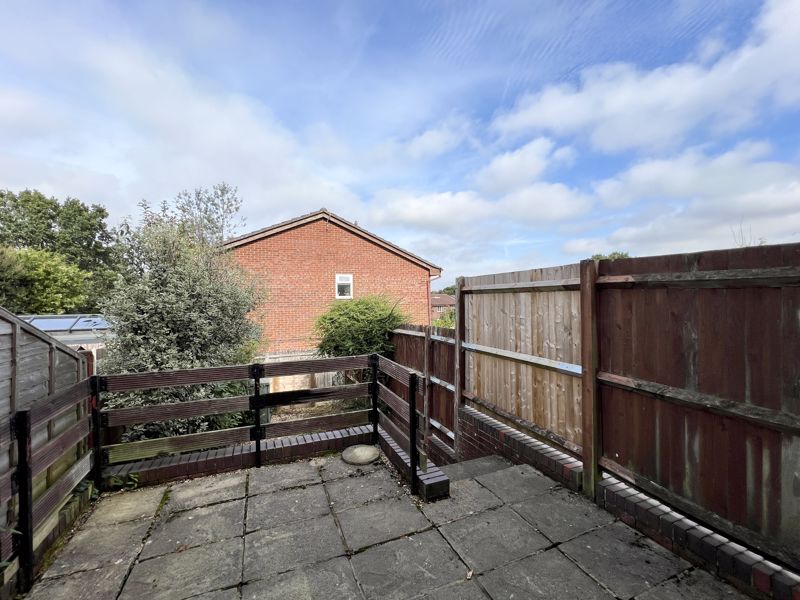Provene Gardens, Waltham Chase, Southampton
£254,750
Please enter your starting address in the form input below.
Please refresh the page if trying an alternate address.
- Two Bedrooms
- No Forward Chain
- UPVC Double Glazing
- Large living room
- Kitchen
- Bathroom
- Hallway
- Parking to the front
- Garden
A good opprtunity to purchase a spacious two bedroom property situated in this popular close with good sized bedrooms, a garden and parking.
The accommodation comprises an entrance hall, kitchen and lounge/dining room with sliding patio doors to the rear garden.
On the first floor are two double bedrooms and a bathroom.
Outside is a pleasant rear garden and allocated parking.
Waltham Chase benefits from a village store, a village hall, play park,
well-regarded primary school and church. Secondary schooling is
available in the neighbouring village of Swanmore.
Wider facilities
including doctors, dentists and supermarkets are available in the nearby and highly sought after country towns of Bishops Waltham.
The property is offered with no forward chain and our clients are motivated to secure a purchaser so viewing is recommended.
Accommodation
Ground Floor
Entrance Door to:-
Entrance Hall
Electric heater, Staircase leading to first floor, door to:-
Kitchen
10' 1'' x 5' 11'' (3.07m x 1.80m)
Fitted with a range of floor and wall mounted units incorporating both drawer and cupboard space with worksurface over, single sink and drainer unit, space for cooker and space for washing machine, space for fridge/freezer, UPVC double glazed window to front elevation.
Lounge/Dining Room
15' 9'' x 11' 11'' (4.80m x 3.63m)
Under stairs storage cupboard, UPVC double glazed sliding patio door to the rear garden, telephone point, electric heater.
First Floor
Landing
Loft access, doors to:-
Bedroom One
10' 1'' x 11' 11'' (3.07m x 3.63m)
Electric storage heater, UPVC double glazed window to rear elevation.
Bedroom Two
UPVC double glazed window to side elevation, airing cupboard, electric heater.
Bathroom
Suite comprising low level WC, wash basin, panelled bath with shower over and shower screen, tiled splashbacks, shaver point, wall mounted Dimplex electric heater, extractor fan.
Outside
Parking to the front of the property with an area of front garden laid to lawn. Paved pathway to the entrance door.
Rear Garden
The rear garden is mainly laid to gravel with a patio area, panel fencing to boundaries, gate to access to the rear of the garden.
Directions
From Bishops Waltham take the B2177 to Waltham Chase. As you enter the village turn right opposite Lower Chase Road into Clewers Lane. Turn left into Meadow Gardens and then after a short distance turn right into Provene Gardens. No 59 is at the very end of the close on the right and past the area of green on the left.
Click to enlarge
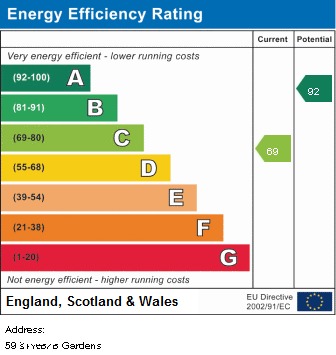
Southampton SO32 2RW





