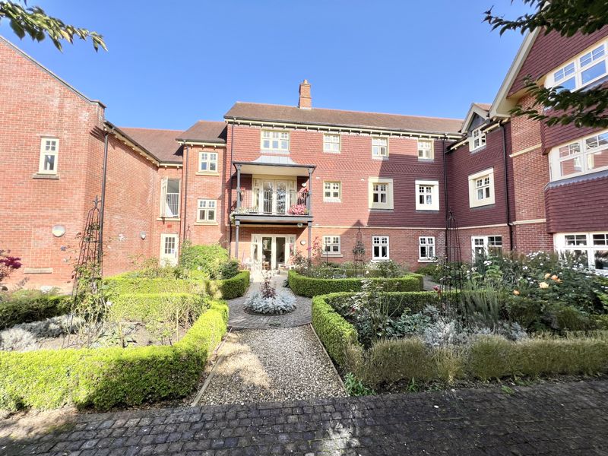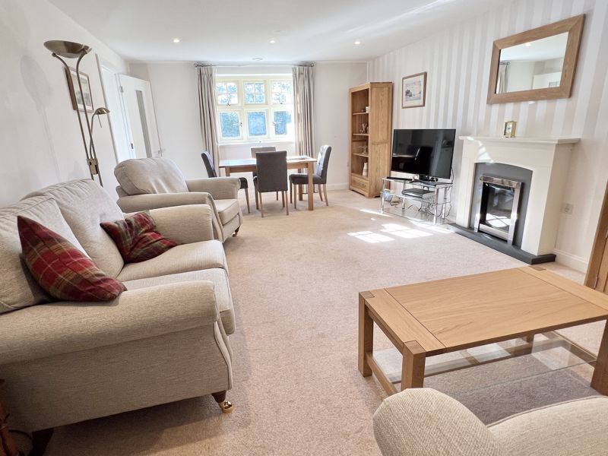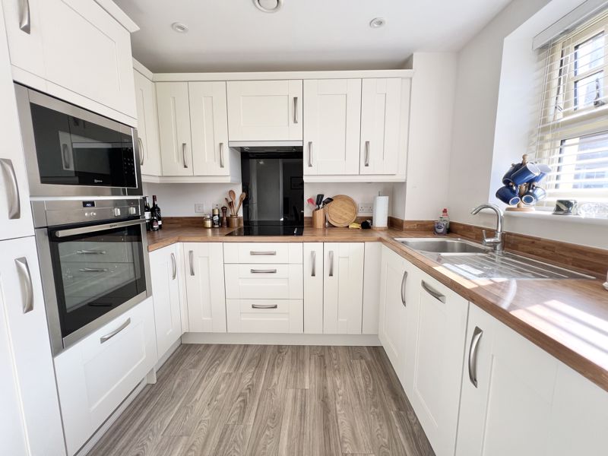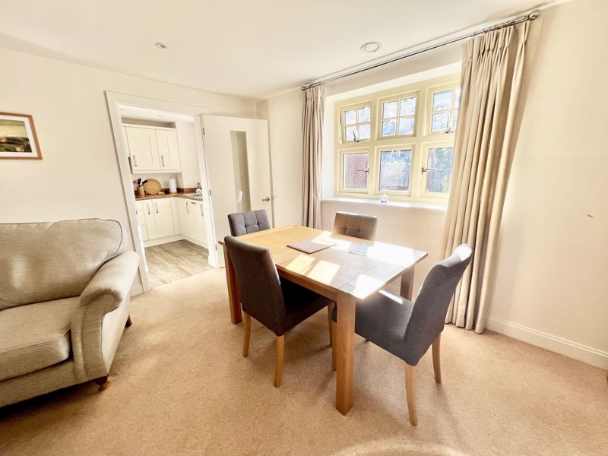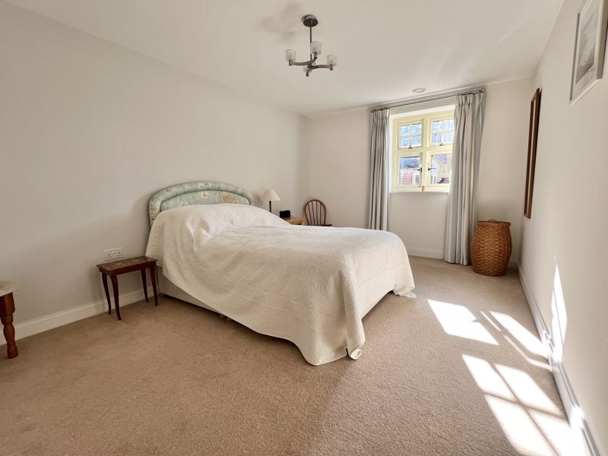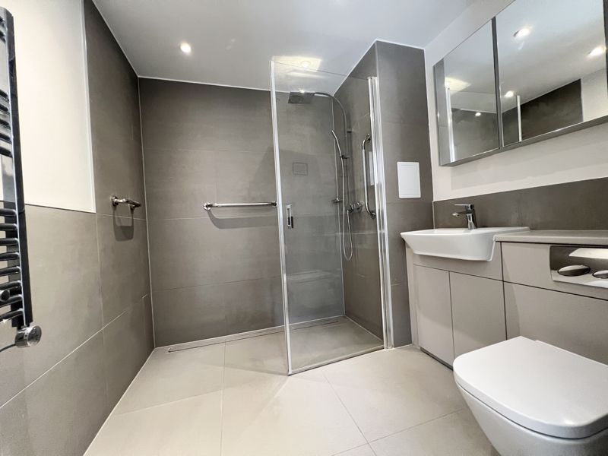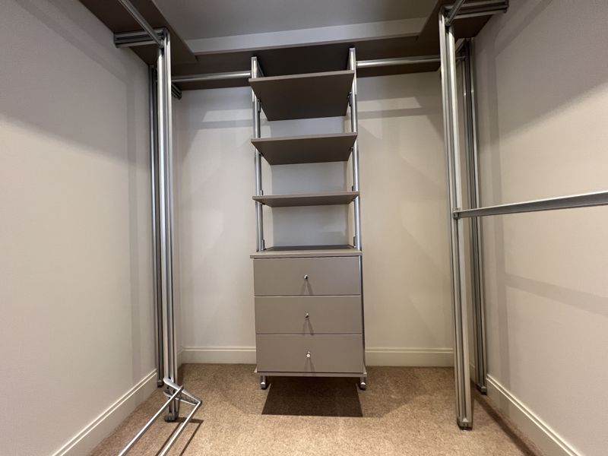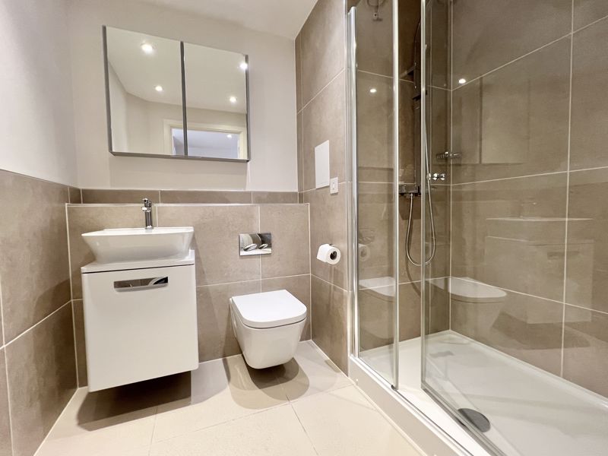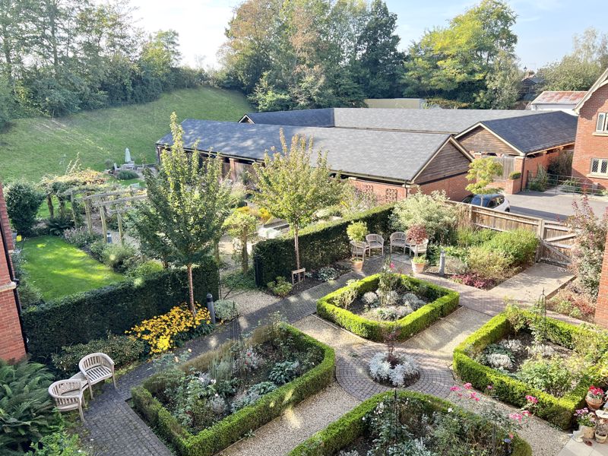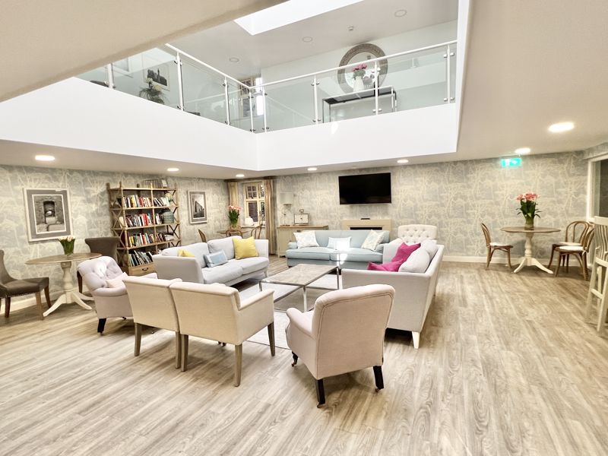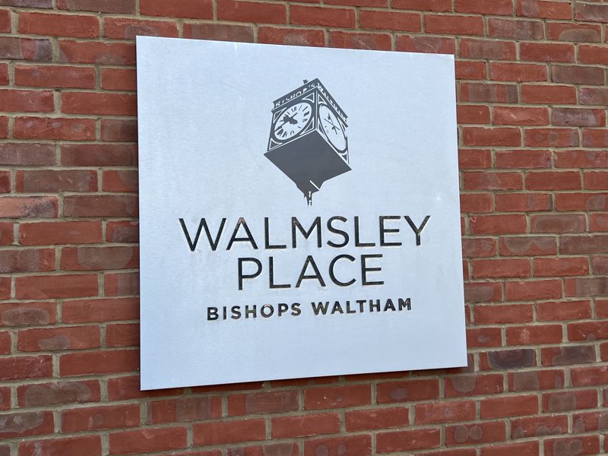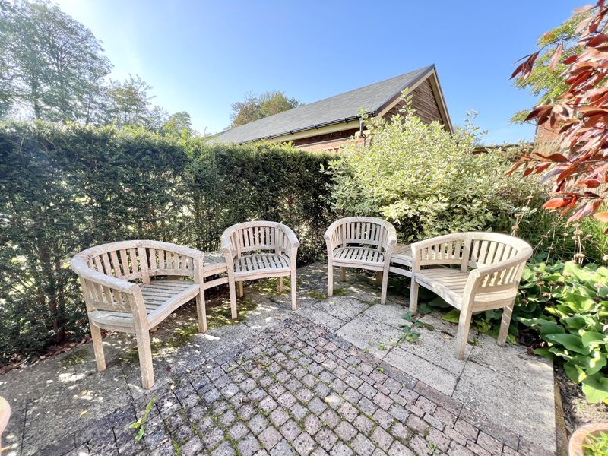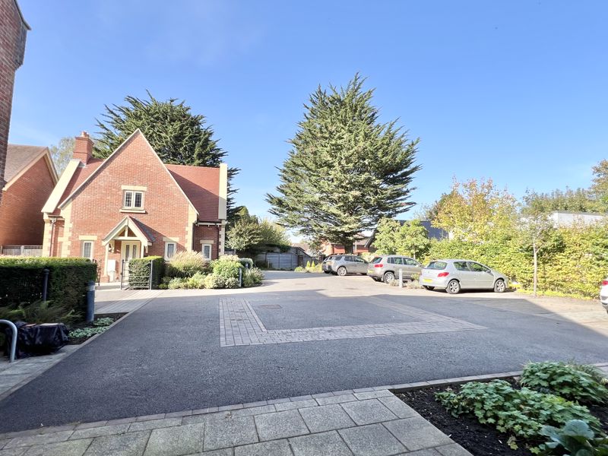Saxby Road, Bishops Waltham, Southampton
£375,000
Please enter your starting address in the form input below.
Please refresh the page if trying an alternate address.
- Spacious two bedroom retirement apartment
- Most attractive development and gardens
- Convenient & close to Bishops Waltham
- Bedroom one with en suite
- Bedroom two & separate shower room
- Spacious sitting/dining room
- Double glazing and underfloor heating
- Superb residents lounge
- Lift and staircase access
- Select development for over 55s
- No forward chain
A spacious and well presented two bedroom retirement apartment situated within Walmsley Place, a McCarthy & Stone scheme for the over 55s.
The property enjoys a unique setting close to Bishops Waltham with its traditional town centre and charming high street with a range of shops, services cafes and restaurants. Also available are doctors, dentists, opticians and other amenities.
Walsmley Place aims to offer a relaxed lifestyle and features attractive communal areas with a most appealing residents' lounge and fabulous atrium area. There are pleasant seating areas both within the property and gardens. There is stair and lift access to all floors plus allocated parking and landscaped communal gardens.
This superb second floor retirement apartment benefits from a spacious sitting/dining room, attractive kitchen with integrated appliances, a shower room, utility cupboard and two double bedrooms. The main bedroom includes a walk-in-wardrobe and an en-suite.
The area surrounding Bishops Waltham is predominantly rural yet remains accessible to the major centres of Southampton, Winchester and Portsmouth. Rail services are available from Winchester or Botley.
The sought-after Meon Valley area is also nearby with its attractive villages, rural pubs and country walks to be enjoyed.
Management Charges include the heating, buildings insurance, water and waste, window and communal area cleaning, lift maintenance.
The management charge until 30th June 2024 is £482.18
Ground rent is currently £300.00 per annum.
Accommodation
Communal Entrance Areas
A security front door leads into the communal hallway areas. There are both staisr and a lift to all floors. There is a superb residents lounge with comfy chairs and a fabulous vaulted atrioum over with viewpony from each floor.
Apartment Entrance Hall
Telephone entry system. loft access, downlights, doors to;
Utility Cupboard
Utility cupboard with space for washing machine. Heating unit.
Shower Room
Comprising double shower cubicle, WC wash basin with vanity unit beneath, tiled floor, tiled splash backs, down lights, extractor fan. Heated towel radiator.
Sitting / Dining Room
22' 3'' x 13' 1'' (6.78m x 3.98m)
An attractive and spacious room with a window to the rear and pleasant outlook. Feature fireplace with electric fire. Downlights, tv point.
Kitchen
8' 10'' x 7' 2'' (2.69m x 2.18m)
Fitted with a range of units incorporating both cupboard and drawer space with work surfaces over. Single sink and drainer unit with mixer tap. window to rear elevation. Integrated fridge and freezer. Integrated microwave and electric oven. Electric hob with filter hood over. Integrated slimline dishwasher. Downlights.
Bedroom 1
17' 4''max red to 14'8" x 9' 11'' (5.28m x 3.02m)
Window to rear elevation. Dressing room and en suite off.
Walk in wardrobe
6' 0'' x 4' 8'' (1.83m x 1.42m)
Fitted with shelving and hanging rails.
En-suite
Shower cubicle, tiled floor, tiled splashback, heated towel radiator, wc, wash basin with vanity unit. Downlights. Extractor fan.
Bedroom 2
12' 6'' max inc fitted wardrobe x 9' 2'' (3.81m x 2.79m)
Downlights, window to rear elevation, fitted wardrobe.
Outside
The gardens and grounds at Walmsley Place are a real feature being attractively designed and presented. There are communal garden areas with designated parking for residents and visitor parking.
Click to enlarge
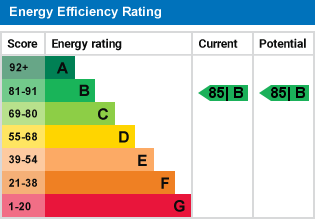
Request A Viewing
Southampton SO32 1QG




