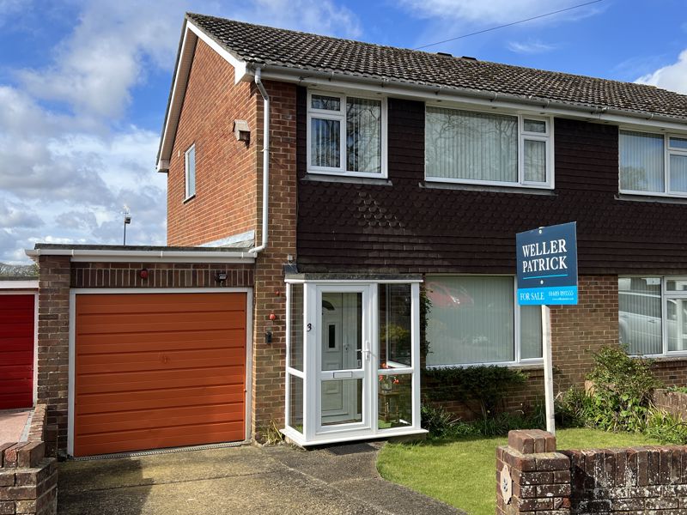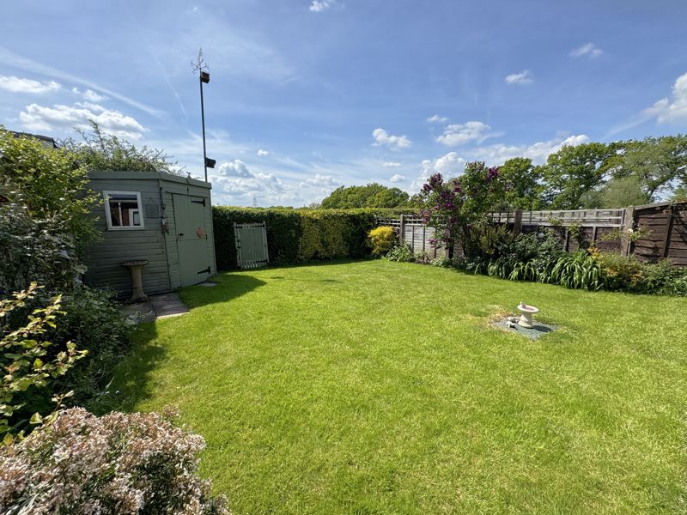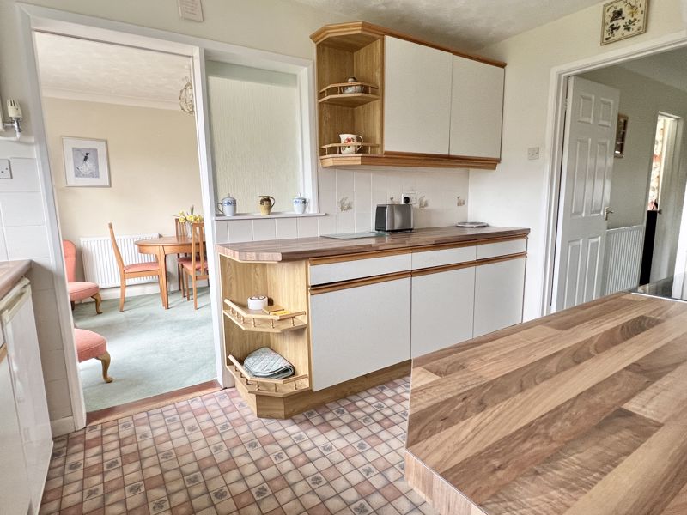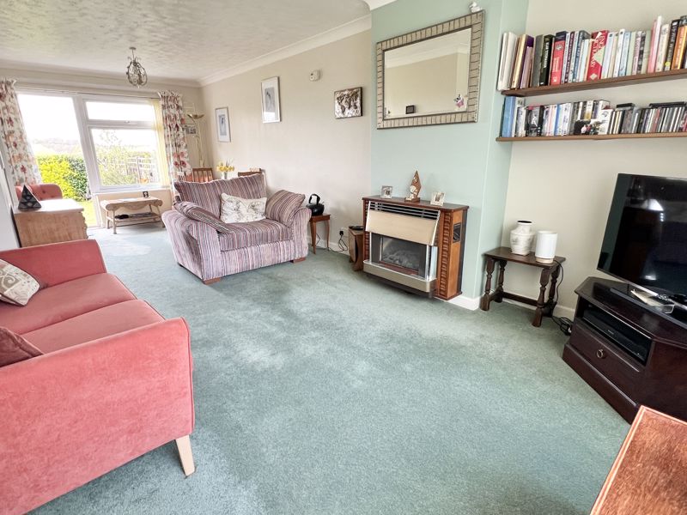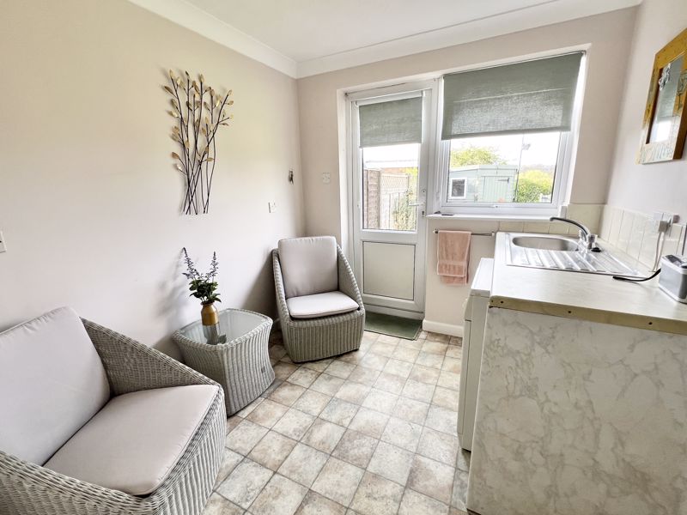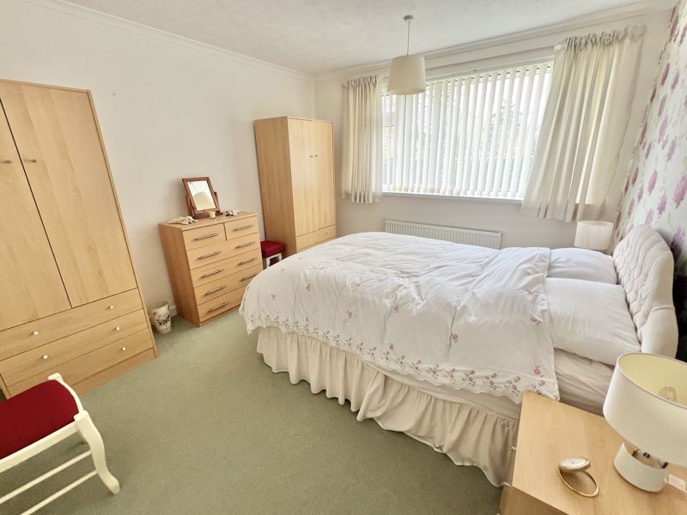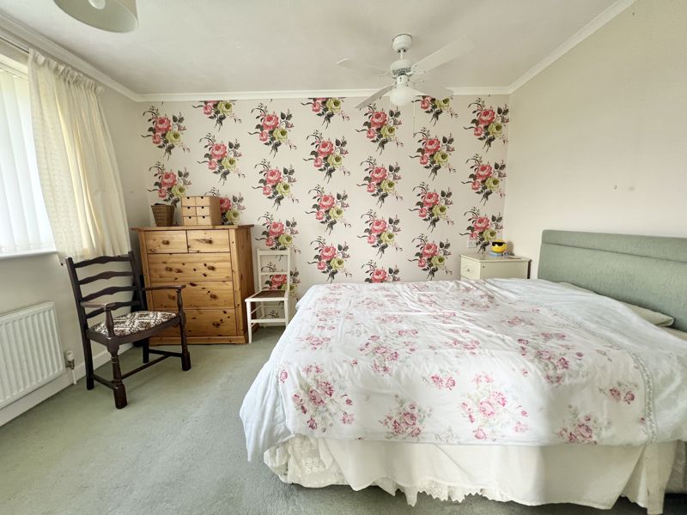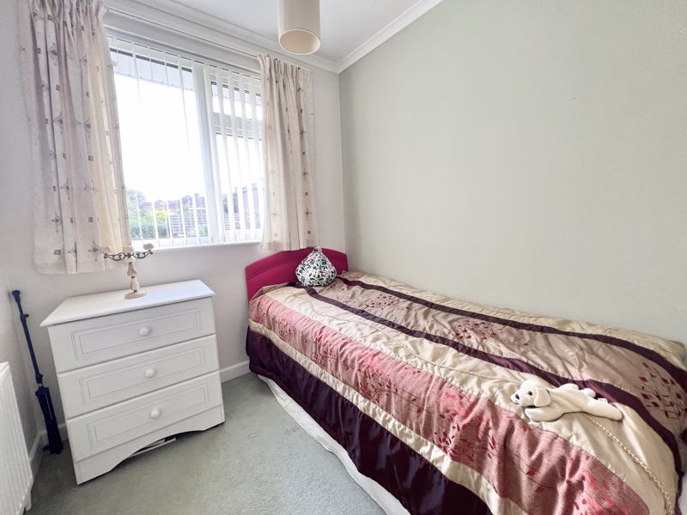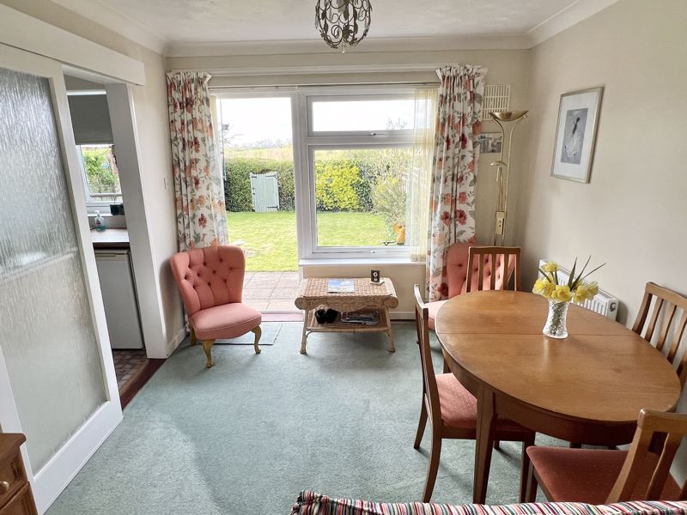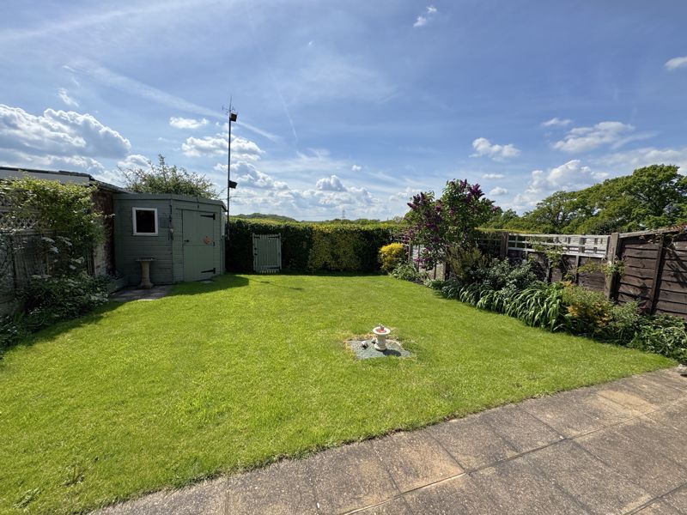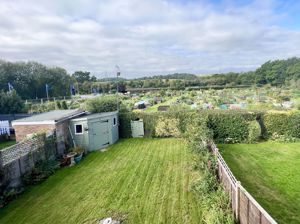Albany Drive, Bishops Waltham, Southampton
£384,500
Please enter your starting address in the form input below.
Please refresh the page if trying an alternate address.
- Three Bedrooms
- Semi Detached House
- Lounge / Dining Room
- Kitchen & Utility Room
- Cloakroom
- Shower Room
- Garage & Driveway Parking
- Rural Views to the Rear
- Front & Rear Gardens
- No Forward Chain
A spacious three bedroom semi detached house which enjoys a pleasant edge of town location with rural views to the rear. The property is situated in a desirable, small and established no through close.
The accommodation is spacious particularly to the ground floor comprising a lounge / dining room, kitchen, utility room and cloakroom. On the first floor there are three bedrooms and a family shower room.
Outside the property benefits from both front and rear gardens, a garage and off road parking.
The country town of Bishops Waltham is within a short drive or possible walk and offers a range of shops and services from its delightful and traditional high street. There is an Infant and Junior school in Bishops Waltham and Secondary schooling at the Swanmore College.
The major south coast centres of Southampton, Portsmouth and Winchester are all within easy driving distance as is access to the M27 motorway and rail services.
Viewing is highly recommended and there is no forward chain.
Click to enlarge
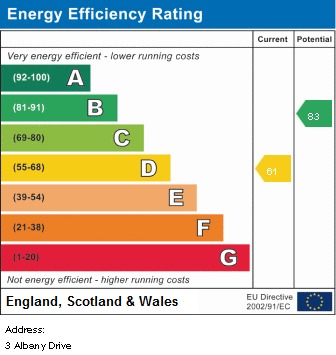
Southampton SO32 1GE





