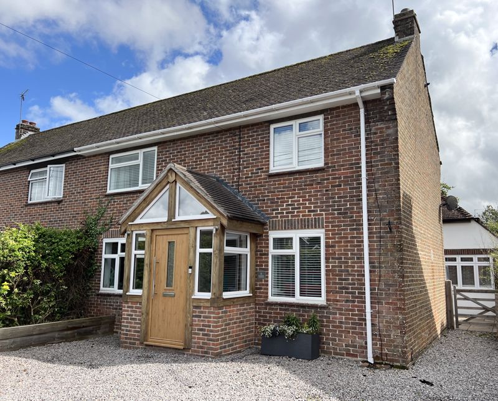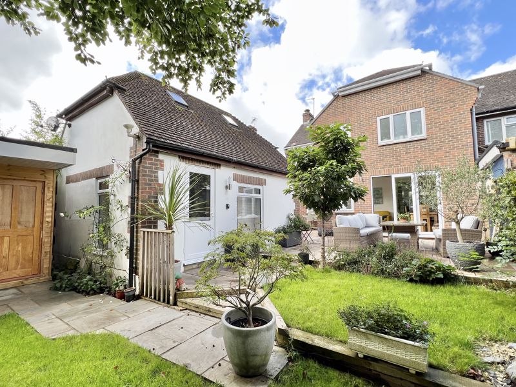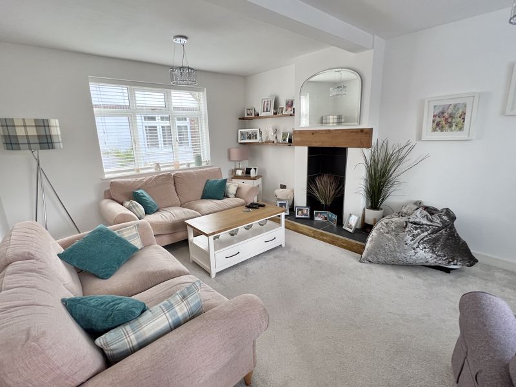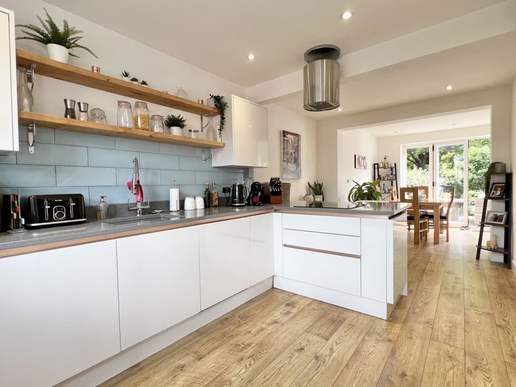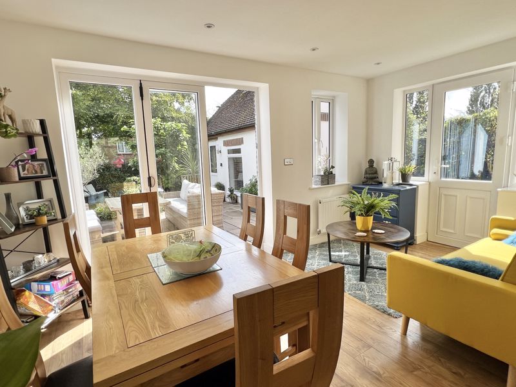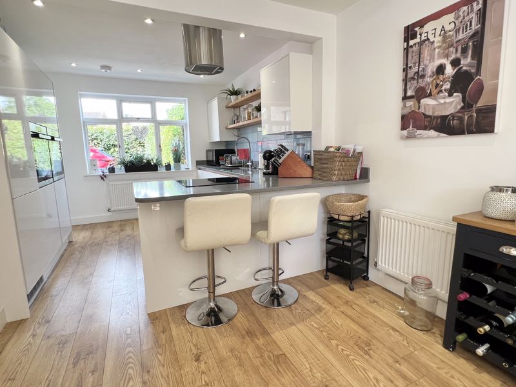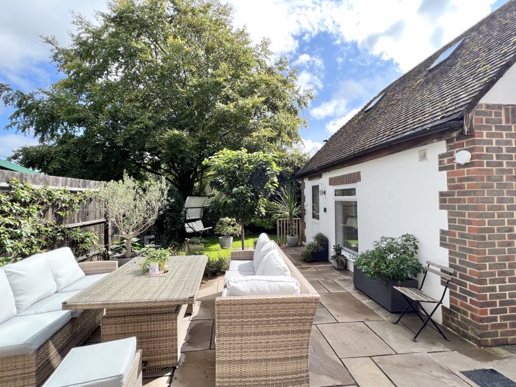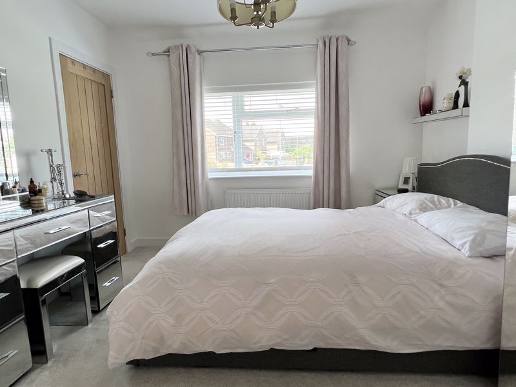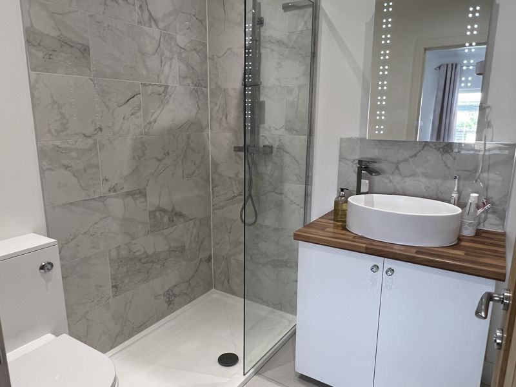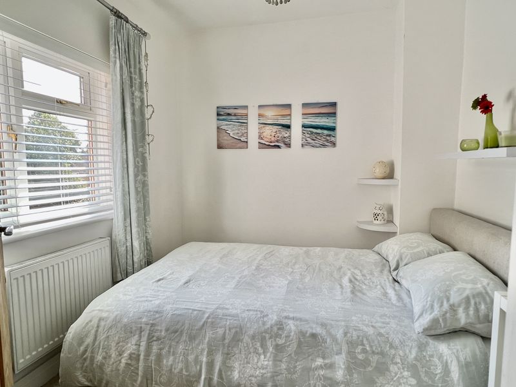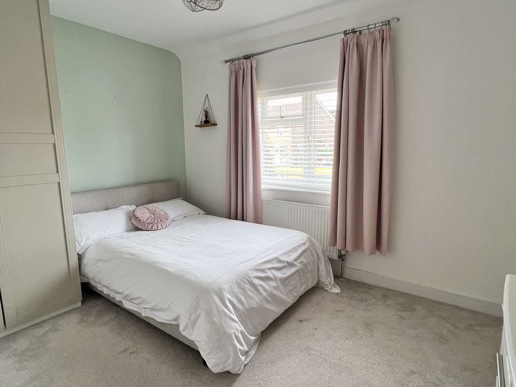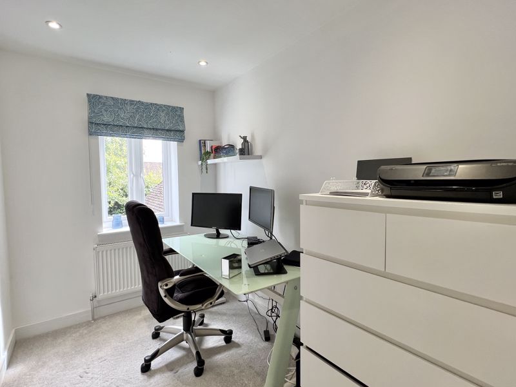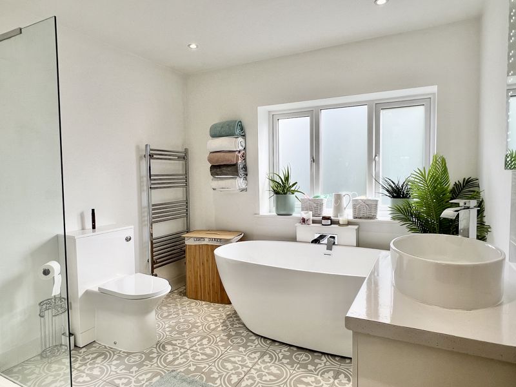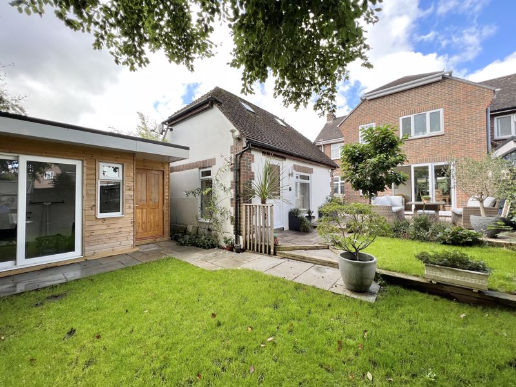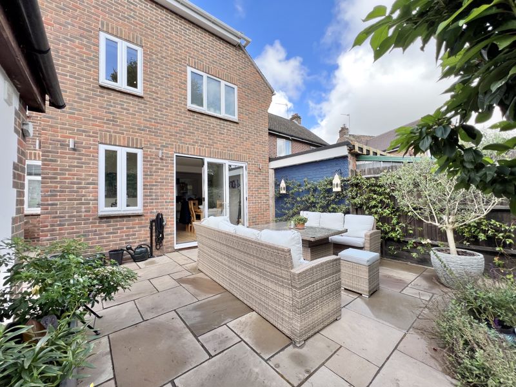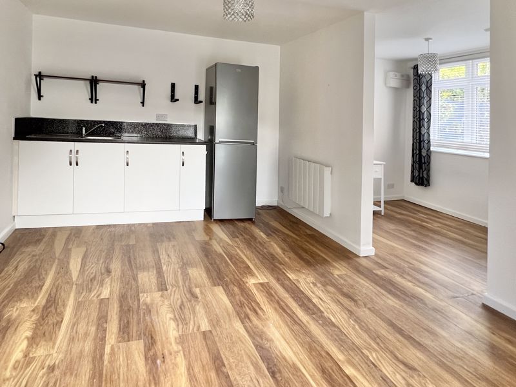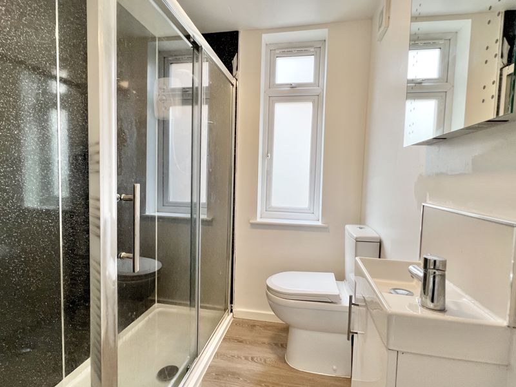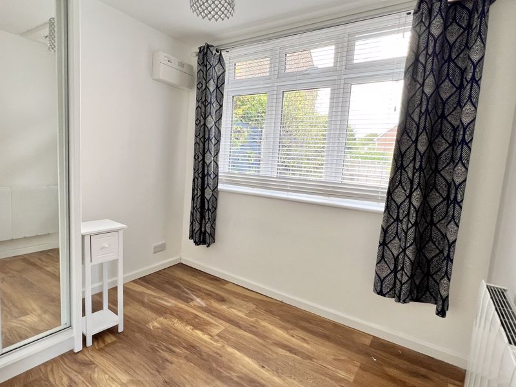Penfords Paddock, Bishops Waltham, Southampton
£550,000
Please enter your starting address in the form input below.
Please refresh the page if trying an alternate address.
- Bishops Waltham - Close to Town
- Sought after Location
- Four Bedrooms
- Superb Kitchen / Dining Room
- Attractive Sitting Room
- En Suite & Family Bathroom
- Superbly Presented
- Feature Annex & Summerhouse
- Attractive Gardens
- Driveway and Ample Parking
We are delighted to offer this superbly presented and extremely spacious four bedroom property which benefits from a separate detached annex or perhaps work from home office. The property is conveniently located within a short stroll along Little Shore Lane into Bishops Walthams delightful high street with its range of shops and services.
This property has been the subject of a considerable improvement, extension and modernisation programme carried out by the current owner in recent years. The detached Annex was created for a family member and the rear two story extension enhances and enlarges the accommodation considerably.
Particular and notable features include firstly the properties superb presentation, the refitted kitchen is most attractive and opens into the dining / family room, then leading out to the garden through bi fold doors. The property offers four bedrooms with a large family bathroom with a shower and an en suite to the main bedroom.
The spacious feel of this property must be viewed to be appreciated and therefore early viewing is encouraged.
The traditional country town of Bishops Waltham is highly sought after for its charm and character with surrounding countryside including the South Downs National Park and Meon Valley areas being nearby.
The major south coast centres of Southampton, Portsmouth and Winchester are within easy driving distance as are the M27 and M3 motorway systems.
Rail services to London can be accessed from nearby Botley or Winchester.
Accommodation
Ground Floor
Entrance Hall
Welcoming and spacious hall with vaulted ceiling and exposed timber framing, wood style floor which continues into kitchen.
Sitting Room
17' 5'' x 12' 1'' (5.30m x 3.68m)
A most attractive room with a double aspect and windows to the front and rear. Feature fireplace with tiled hearth and beam over, 2 radiators, tv point.
Large L shaped Kitchen Dining / Family Room
27' 1'' max x 15'4'' max (8.25m x 2.82m)
Kitchen 17'3 x 9'3" A superb L shaped room with the kitchen are and at the rear leading into the dining / family area. The kitchen is attractively presented having been refitted with contemporary wall and base units comprising both cupboard and drawer space. There is a bin storage unit and carousel corner unit. Extensive worksurfaces over and peninsular breakfast bar. Sink and drainer with mixer tap. Tiled splash backs. Two ovens, induction hob with contemporary filter hood over. Integrated dishwasher, freezer and a full size fridge. Window to front, two radiators, downlighters, wood style flooring. Dining / Family Room 15'4 x 8'6" With bifold doors opening into the garden and onto an extensive paved patio area. A side door also leads to the side patio. Radiator, wood style flooring. Pleasant outlook to the rear over the garden.
Utility / Cloakroom
6' 7'' x 4' 5'' (2.01m x 1.35m)
A door leads from the kitchen to the utility /cloakroom with space for a washing machine and tumble drier with worksurface over. Water softener, under stairs cupboard. WC and hand basin, downlighters.
First Floor
Landing
Spacious landing area with downlighters.
Bedroom 1
10' 10'' x 10' 5'' (3.30m x 3.17m)
Radiator, built in wardrobe, window to the front. Door to the en suite.
En-suite
6' 5'' x 6' 1'' (1.95m x 1.85m)
Suite comprising walk in shower with tiled walls and glass shower screen, WC, wash basin with mixer tap set into vanity cupboard, tiled splash backs, heated towel radiator, illuminated wall mounted mirror, downlighters, extractor fan, tiled floor.
Bedroom 2
12' 5'' x 9' 2'' (3.78m x 2.79m)
Window to the front, storage cupboard, radiator.
Bedroom 3
9' 0'' x 7' 10'' (2.74m x 2.39m)
Radiator, loft access, Window to rear.
Bedroom 4
9' 1'' x 6' 0'' (2.77m x 1.83m)
Radiator, downlighters.
Family Bathroom with Shower
9' 1'' x 8' 10'' (2.77m x 2.69m)
Suite comprising WC, wash basin with mixer tap set into vanity unit. contemporary double ended bath with zmixer tap. Walk in shower. Wall mounted illuminated mirror. Downlighters, extractor fan, tiled floor.
ANNEXE
The annexe is a detached building located just to the rear of the property which the current owner converted for use by a family member. The annexe is well presented and comprises a living room with kitchen area. A bedroom area and a shower room. There is electric heating.
Living Room with Kitchen area
14' 2'' x 10' 6'' (4.31m x 3.20m)
Electric radiator, Range of kitchen units.
Bedroom Area
8' 4'' x 7' 3'' (2.54m x 2.21m)
Electric radiator.
Shower Room
6' 1'' x 5' 5'' (1.85m x 1.65m)
Suite comprising shower, wc and hand basin.
Outside
The property is approached over a good sized gravel driveway providing off road parking and a gated side access leads to the rear garden The rear garden is a real feature with a large paved patio adjacent to the rear with the bifold doors leading onto it from the family / dining area. Ideal for outside dining and entertaining along with areas of lawn. The garden also benefits from a summerhouse. Outside tap and gate to the drive.
Summer House
Click to enlarge
Southampton SO32 1EA





