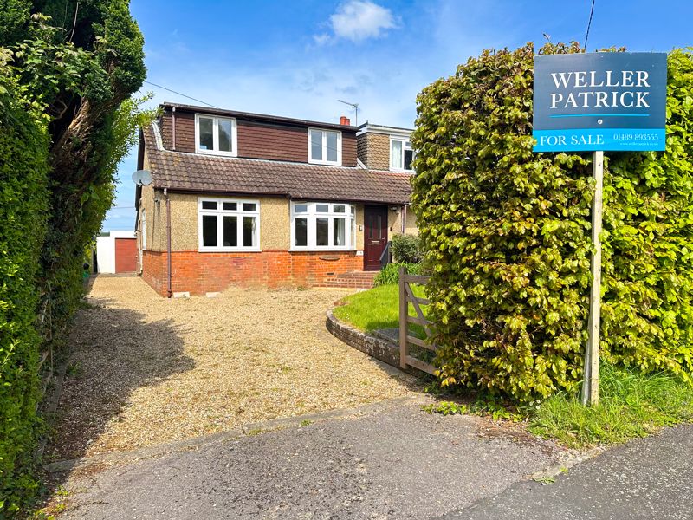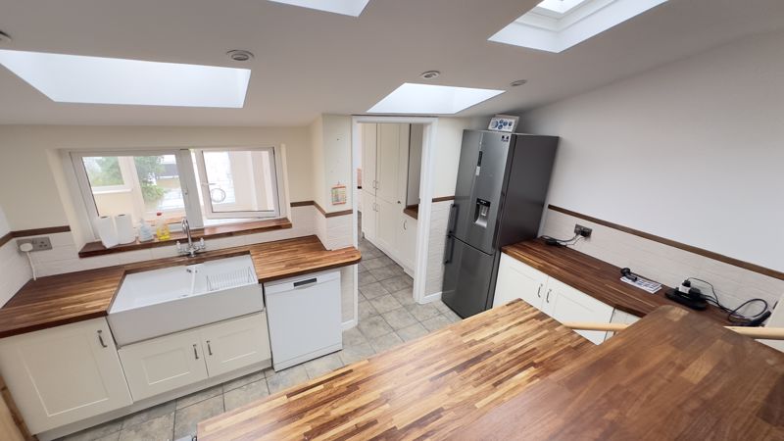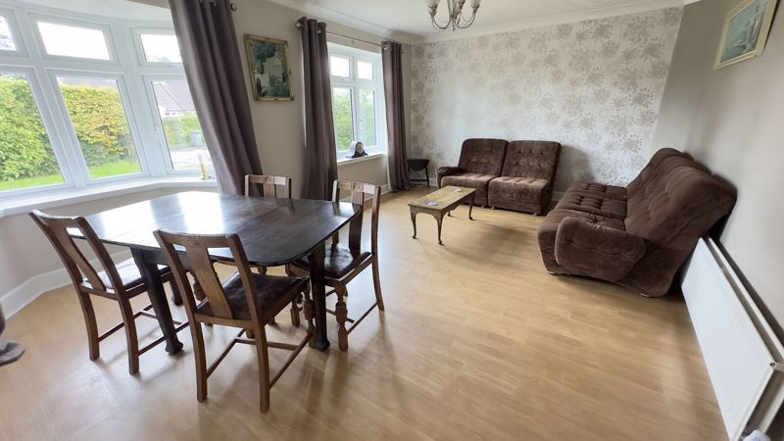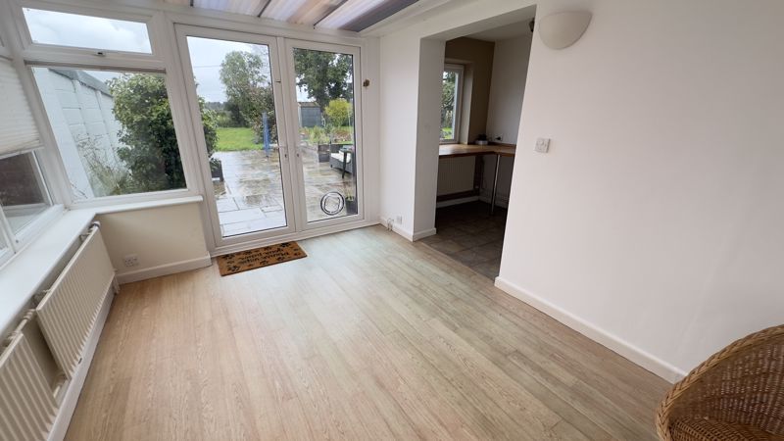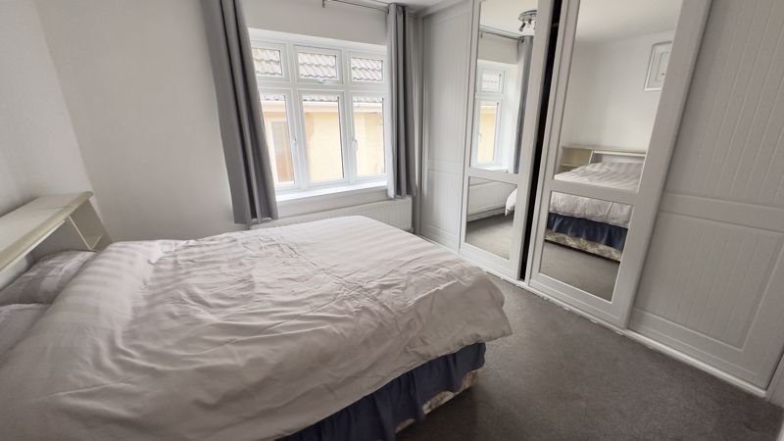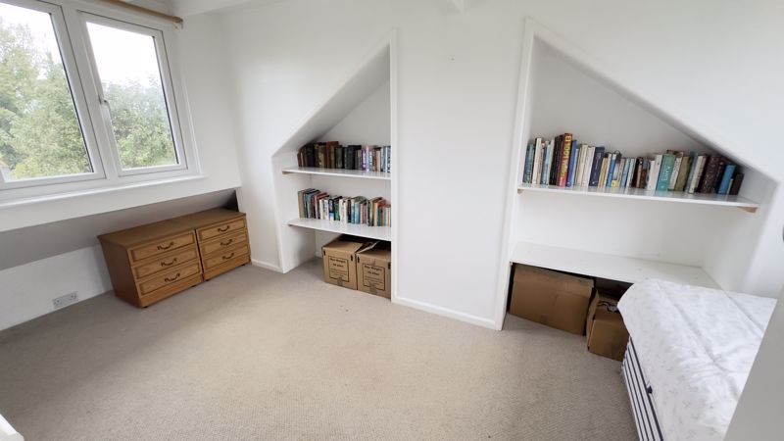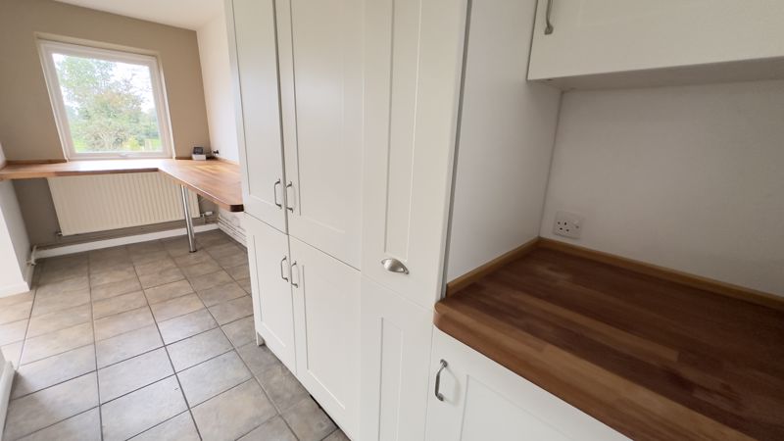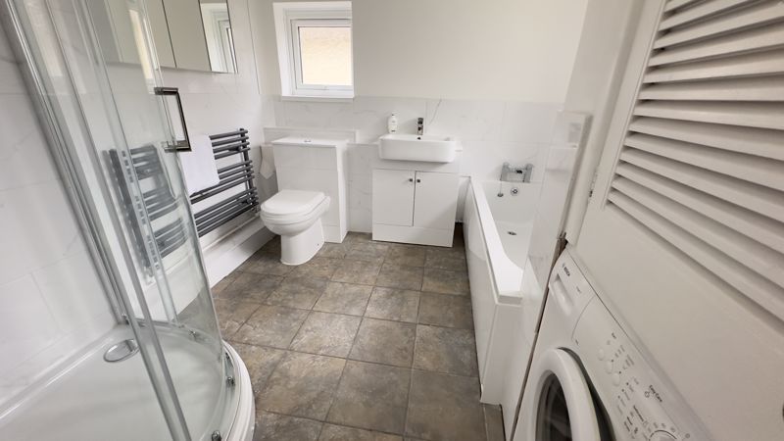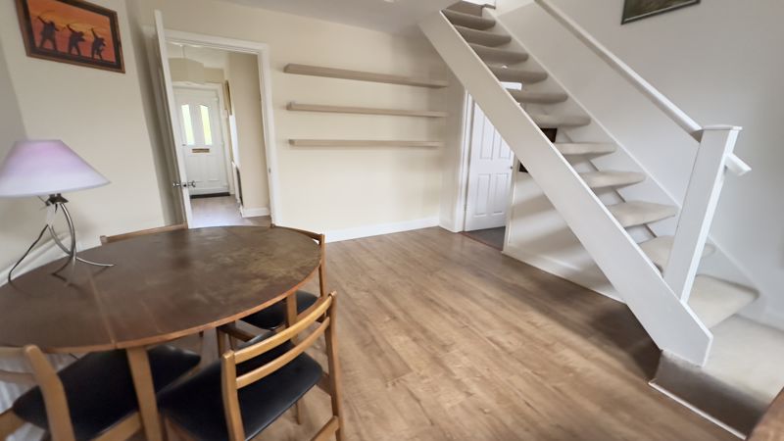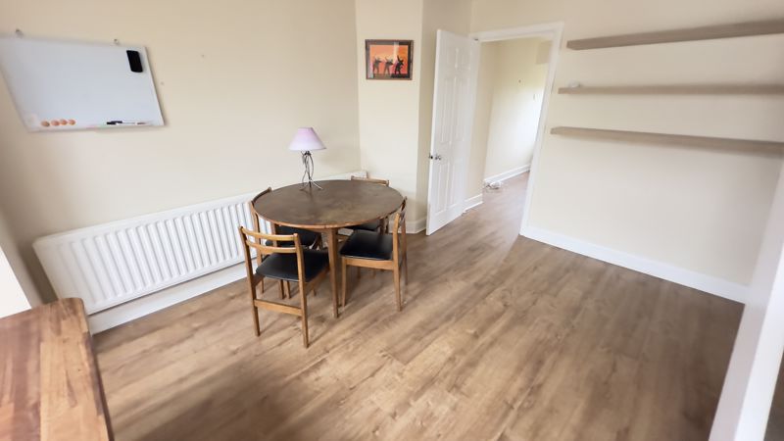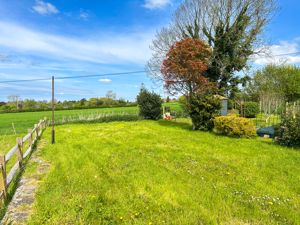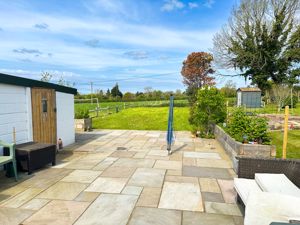Moorlands Road, Swanmore, Southampton
£425,000
Please enter your starting address in the form input below.
Please refresh the page if trying an alternate address.
- Sought After Village Location
- No Forward Chain
- Large Garden
- Backing onto Fields
- Three Bedrooms
- Lounge
- Kitchen/Dining Room
- Ground Floor Bedroom
- Bathroom
- Two First Floor Bedrooms
- Workshop/Outbuilding
- Driveway Parking
Situated in the sought after village of Swanmore, is this spacious three bedroom home backing onto fields and offered with no forward chain.
The property offers spacious and flexible accommodation over two floors and includes a good size lounge to the front, large open plan kitchen/dining room on a split level, separate utility room, double bedroom, family bathroom and conservatory completes the ground floor. Upstairs there are two further double bedrooms with a walk-in wardrobe, shower and wash basin to bedroom one.
Outside the property is approached via a gravel driveway providing parking with an area of front garden, with side access (restricted vehicular access) to the rear garden and detached garage. There is a large rear garden predominantly laid to lawn and patio area adjacent to the rear of the house, the rear garden backs onto fields where views of the surrounding countryside can be enjoyed.
The village of Swanmore is extremely popular being semi-rural and just a short drive to the country town of Bishop's Waltham, yet within easy access to the major South Coast centres of Winchester, Southampton and Portsmouth. The M3, M27 and A3M road networks are all easily accessible.
The traditional country town of Bishop's Waltham is within a short drive and offers a good range of shops and services from its delightful High Street.
Viewing is highly recommended.
Accommodation
Ground Floor
Entrance Hall
12' 6'' x 3' 7'' ext to 4'10" (3.81m x 1.09m)
Lounge
18' 2'' x 11' 11'' (5.53m x 3.63m)
Dining Room
12' 8'' x 11' 7'' max inc staircase (3.86m x 3.53m)
Bedroom
10' 0'' x 12' 0'' inc fitted wardrobe (3.05m x 3.65m)
Kitchen
13' 4'' x 8' 0'' (4.06m x 2.44m)
Kitchen/Dining Room overall 21'1 x 11'6" max
Utility Room
14' 10'' x 5' 4'' (4.52m x 1.62m)
Family Bathroom
Conservatory
11' 10'' x 8' 11'' (3.60m x 2.72m)
First Floor
Bedroom
13' 5'' x 9' 0'' (4.09m x 2.74m)
Wash basin and shower cubicle.
Bedroom
6' 8'' x 13' 5'' (2.03m x 4.09m)
Outside
Outbuilding/Workshop
21' 9'' x 10' 0'' (6.62m x 3.05m)
Click to enlarge
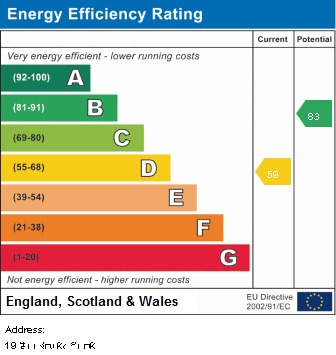
Southampton SO32 2QL





