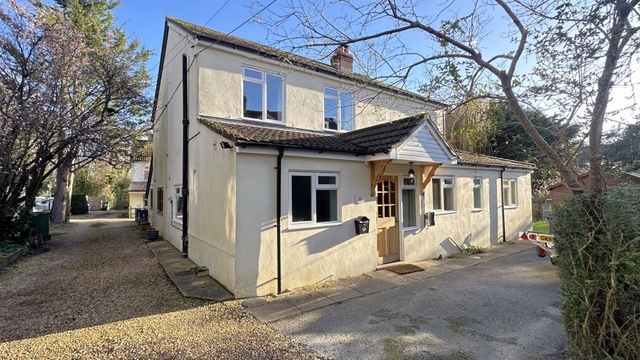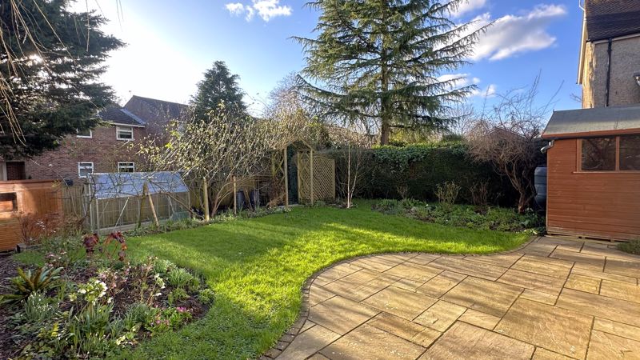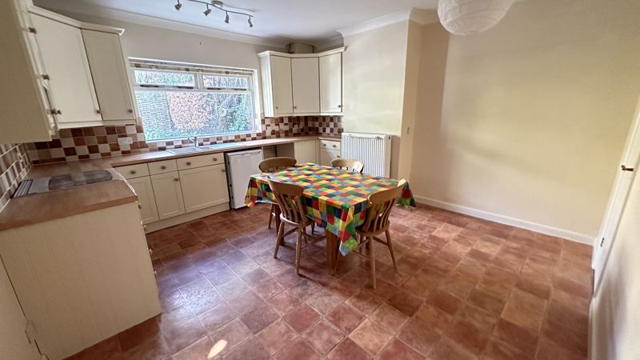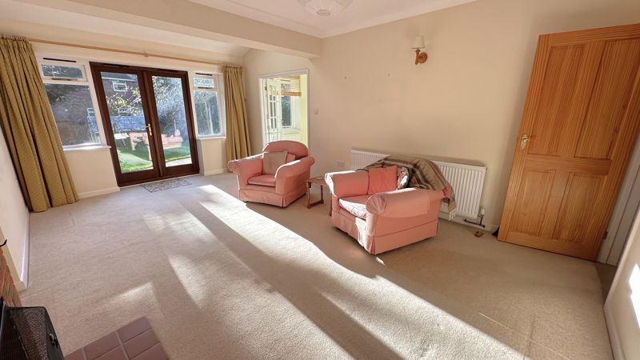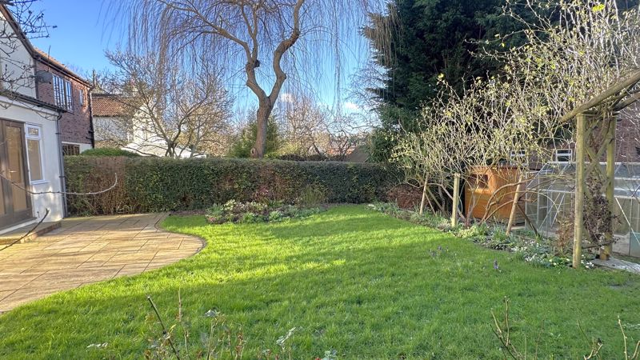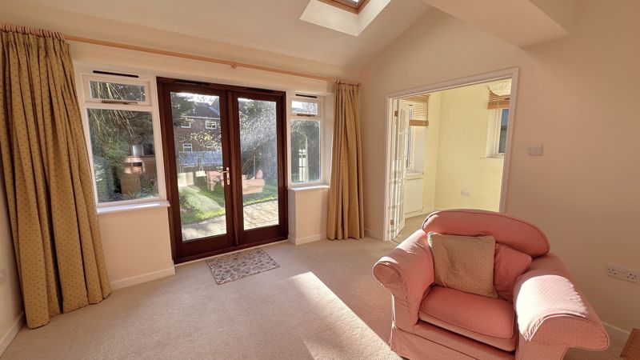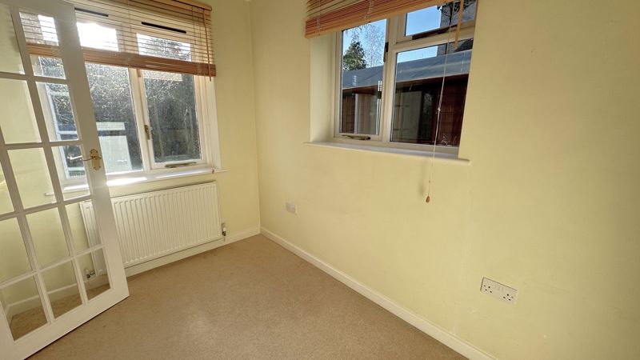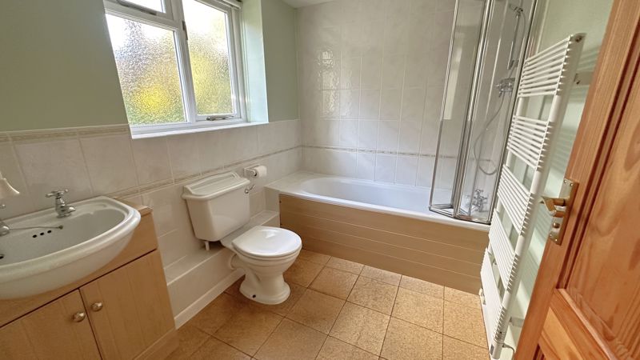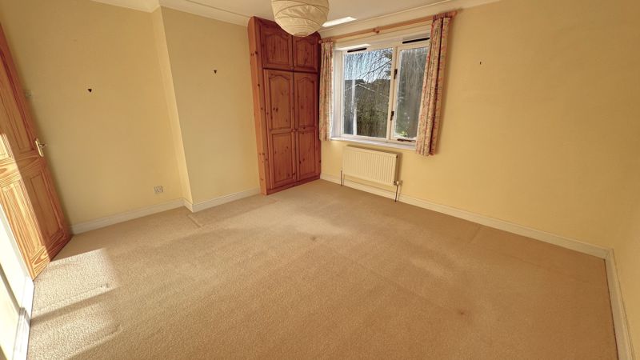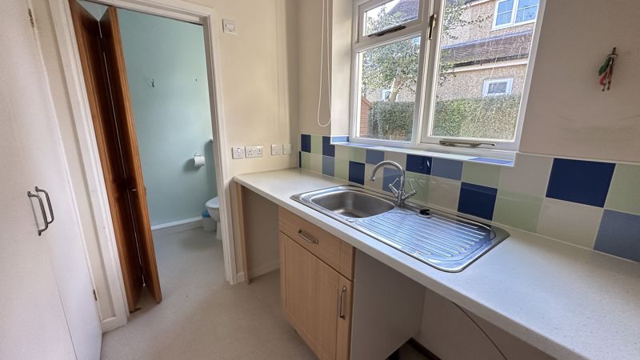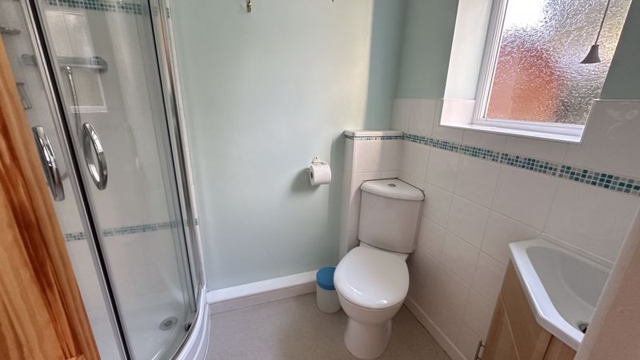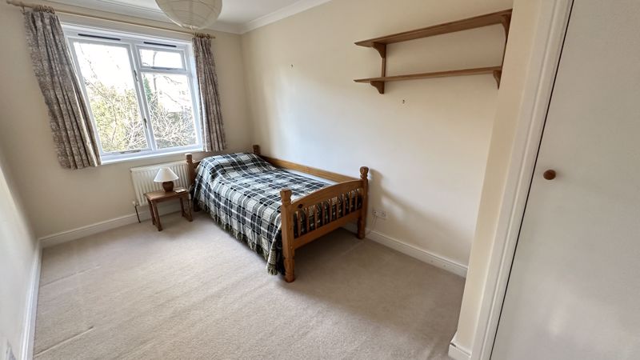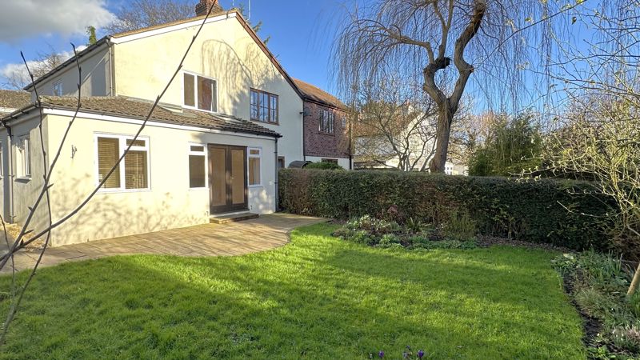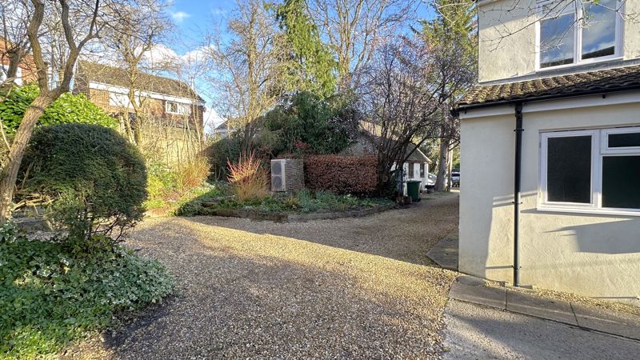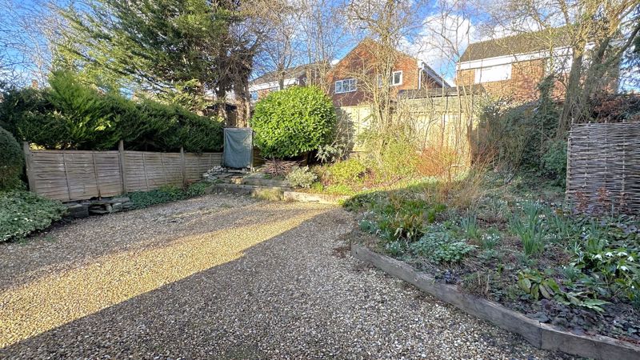Pondside Lane, Bishops Waltham, Southampton
£475,000
Please enter your starting address in the form input below.
Please refresh the page if trying an alternate address.
- Close To Town
- Three Bedrooms
- Non Estate Location
- No Chain
- Kitchen/Dining Room
- Sitting Room With Wood Stove
- Study
- Bathroom
- Shower Room
- Driveway Parking
- Attractive Garden
- Viewing Recommended
Nestled at the end of a quiet lane, this character three bedroom semi-detached family home benefits from being a short walk away from Bishops Waltham's thriving town with its broad range of shops and amenities.
The property is in good decorative order with accommodation on the ground floor briefly comprising an entrance hall, sitting room with an open fire, study, attractive kitchen/dining room, separate utility room, shower room and separate bathroom.
On the first floor there are three bedrooms.
Additional benefits include air source heating, driveway parking, an EV charger, additional parking area in front of the house and a good-sized rear garden with two sheds and a greenhouse.
The market town of Bishops Waltham offers a variety of amenities that include shops, supermarket, pharmacies, butchers, café, restaurants and public houses.
Local schooling is available at the highly regarded Bishops Waltham Infant and Junior schools with Secondary schooling in the nearby village of Swanmore.
The historic city of Winchester is only a short drive away, offering many impressive features and famous attractions.
The area is well connected with nearby mainline railway links at Botley train station, as well as the motorway networks via the M27 and the M3.
This character home is offered for sale with no forward chain and internal viewing is recommended.
Accommodation
Ground Floor
Entrance Hall
6' 4'' x 5' 6'' (1.93m x 1.68m)
Stable door to front, laminate flooring, radiator, sliding door to;
Utility room
6' 6'' x 6' 3'' (1.98m x 1.90m)
Storage cupboard, single sink and drainer, double radiator, glazed window to front, tiled floor, space for washing machine and tumble dryer
Shower Room
Low level wc, wash basin, corner shower cubicle, tiled splashbacks, heater, ladder style towel radiator.
Bathroom
Low level wc, wash basin, panelled bath with shower over and shower screen, tiled splashbacks, obscure window to front, heated ladder style towel radiator.
Kitchen
16' 6'' max x 13' 1'' (5.03m x 3.98m)
Fitted with a range of floor and wall mounted units incorporating both drawer and cupboard space with worksurface over, space for fridge/freezer, cooker with extractor, space for washing machine and dishwasher, 1 1/2 bowl sink and drainer, double glazed window to side, tiled splashbacks, triple radiator, understairs cupboard.
Sitting Room
19' 2'' x 13' 0'' max red to 11'11" (5.84m x 3.96m)
Radiator, feature open fire, velux windows to rear, double doors to rear garden.
Study
9' 8'' x 6' 5'' (2.94m x 1.95m)
Double glazed windows to front and side, radiator.
First Floor
First Floor Landing
Loft access with ladder, partly boarded, doors to;
Bedroom 1
13' 2'' max x 11' 8'' (4.01m x 3.55m)
Radiator, double glazed window to rear, fitted wardrobe.
Bedroom 2
13' 2'' x 8' 1'' (4.01m x 2.46m)
Radiator, double glazed window to front, cupboard housing water tank.
Bedroom 3
8' 4'' red to 5' 8" x 10' 4'' (2.54m x 3.15m)
Radiator, double glazed window to front.
Outside
Garden shed 11'9 x 7'10 Electric charge point
Click to enlarge
Request A Viewing
Southampton SO32 1BB




