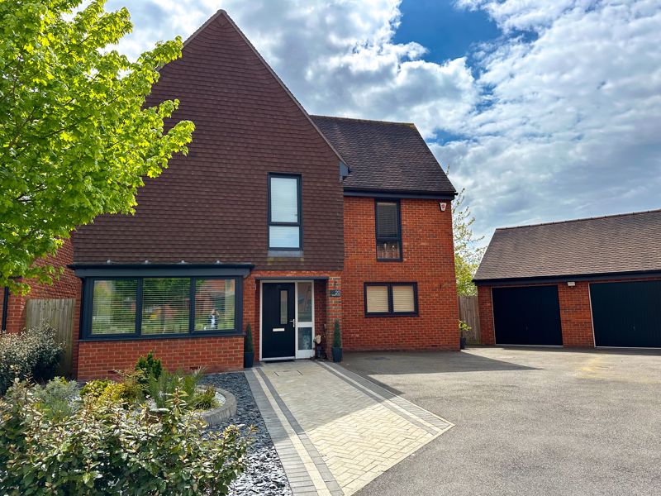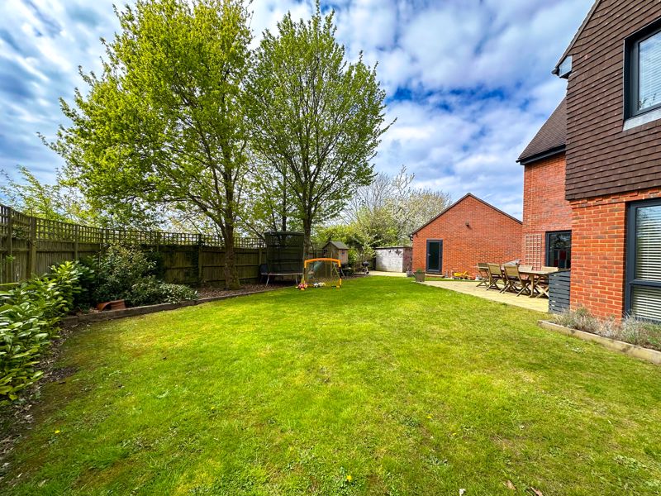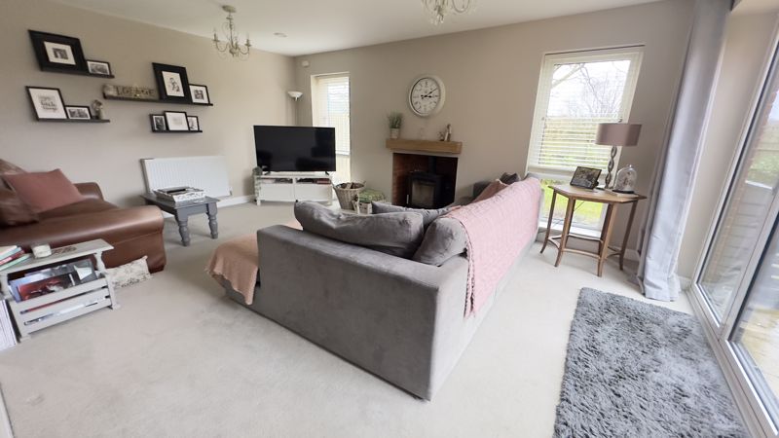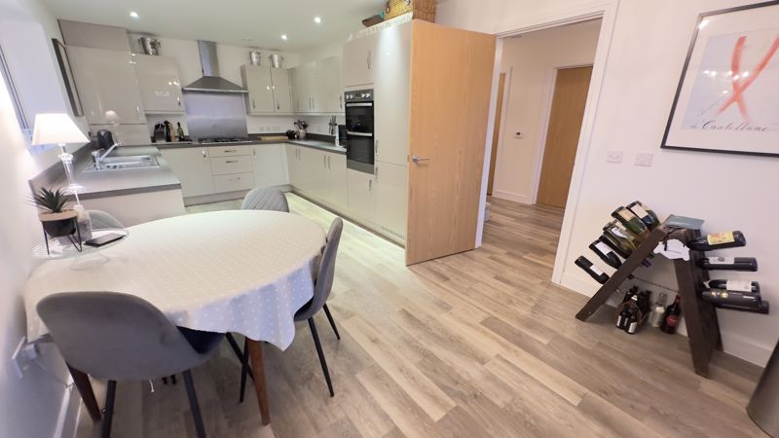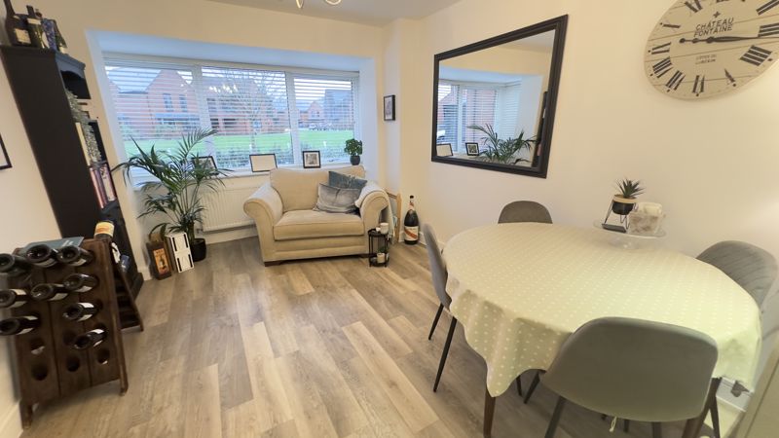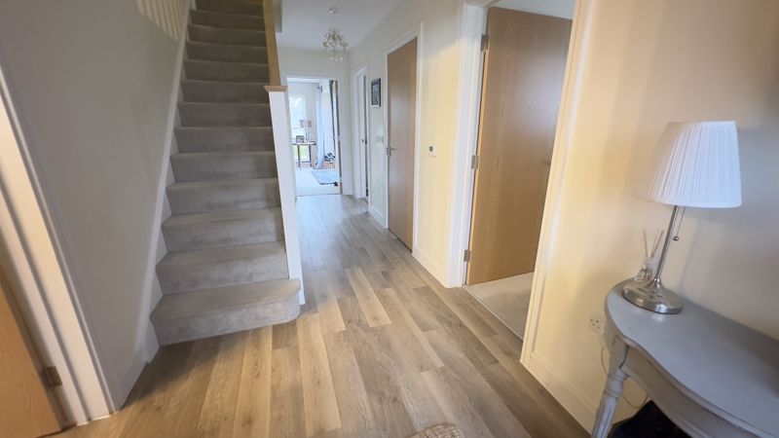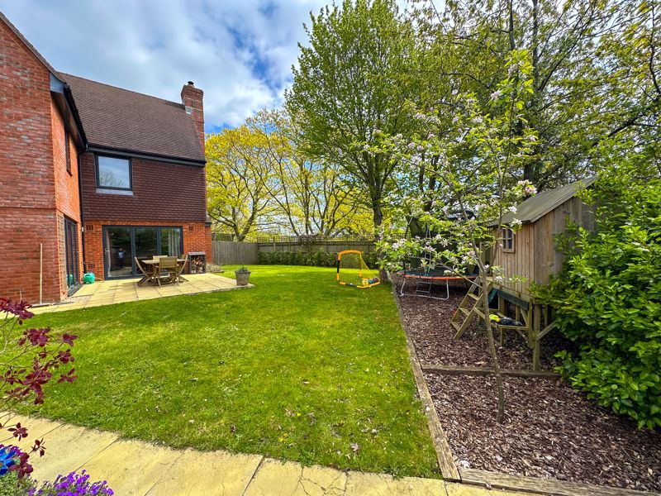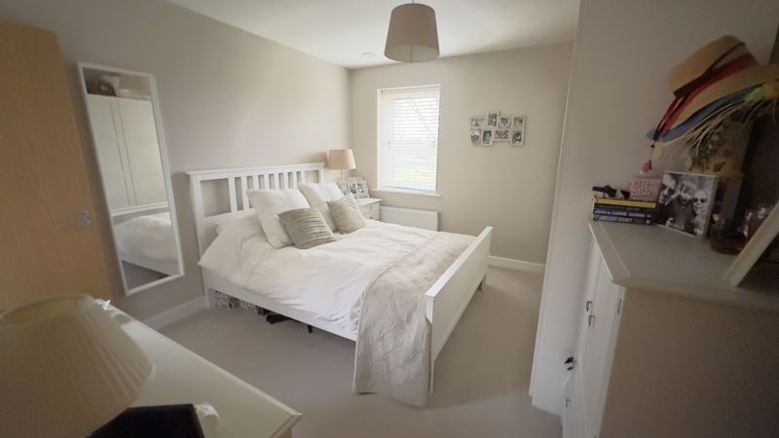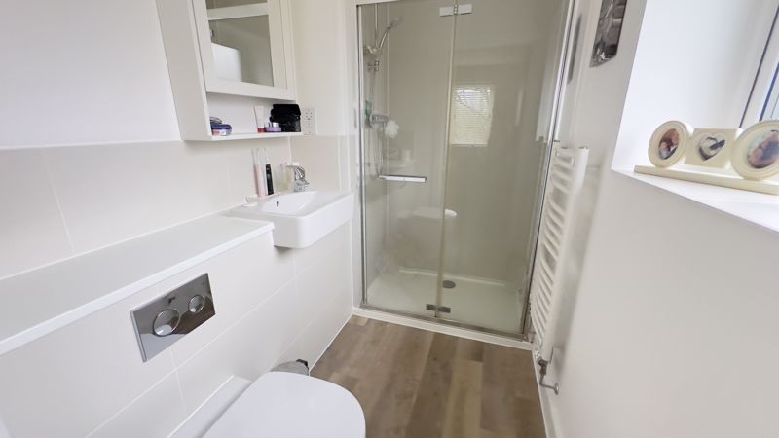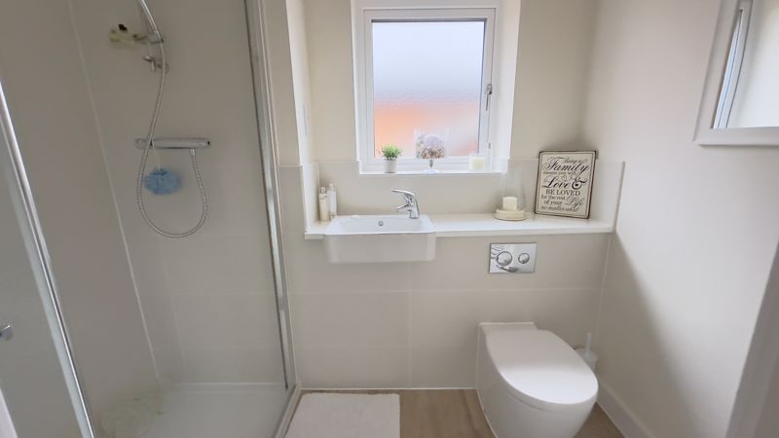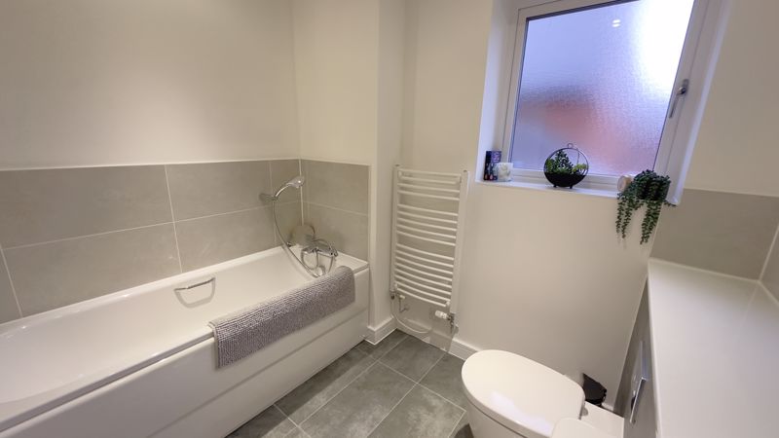Brook Close, Swanmore, Southampton
£700,000
Please enter your starting address in the form input below.
Please refresh the page if trying an alternate address.
- Sought After Swanmore
- Five Bedroom Detached House
- Two Ensuites & Family Bathroom
- Large Kitchen/Dining Room
- Lounge with Log Burner
- Family Room
- Utility Room
- Village Location
- Double Garage
- Viewing Recommended
This spacious five-bedroom, three reception room detached family home includes a double garage and a convenient location in this desirable village.
Features on the ground floor include a lounge with bifold doors and a wood burning stove, a separate utility room, a further reception/family room also with bifold doors, a stunning kitchen/dining room and a cloakroom.
Upstairs, you will find five bedrooms, two of which are en-suite.
The remaining three bedrooms are serviced by a well-appointed family bathroom.
Occupying a corner plot the rear garden is a great feature and is mainly laid to lawn with a patio area for the family to enjoy. To the side there is access to a large double garage with driveway to the front providing ample parking.
Not only does this home offer spacious acommodation but it also benefits from close proximity to Swanmore's highly regarded primary and secondary schools, as well as its recreation ground and scenic walks. The village also offers a pre-school and shop, cafe and three pubs.
The nearby country town of Bishops Waltham, with its wider selection of shops and amenities, is just a short drive and Botley, which has a mainline railway station, is also within easy reach. The major centres of Southampton, Winchester and Portsmouth are easily accessible by road with motorway access also being accessible.
Accommodation
Ground Floor
Entrance Hall
20' 10'' x 6' 8'' (6.35m x 2.03m)
Understairs cupboard, UPVC door to front, staircase to first floor, wood style flooring.
Cloakroom
Low level wc, wash basin, tiled splashbacks, radiator. Extractor fan.
Utility Room
14' 2'' x 5' 11'' (4.31m x 1.80m)
UPVC triple glazed window to front, radiator. Fitted with a range of floor and wall mounted units with worksurface over, single sink and drainer, fitted drinks fridge, fitted washing machine & freezer.
Family Room
14' 4'' red to 10'7" x 10' 5'' (4.37m x 3.17m)
Radiator, bifold doors to garden, triple glazed window to side.
Lounge
17' 4'' x 13' 1'' (5.28m x 3.98m)
Feature fireplace with wood burning stove, radiator, triple glazed window to rear and bi fold doors to side.
Kitchen / Dining Room
25' 5'' max into bay x 10' 1'' (7.74m x 3.07m)
Fitted with a range of floor and wall mounted units incorporating both drawer and cupboard space with worksurface over. 1 1/2 bowl sink and drainer unit with mixer tap. Triple glazed windows to side and front. Radiator. Downlighting. Fitted double oven, fitted fridge and freezer, fitted dishwasher, fitted washing machine, wall mounted gas fired boiler. Under counter lights. Air vents.
First Floor Landing
Loft access, fitted cupboard, further fitted cupboard, large airing cupboard, doors to;
Bedroom 1
12' 2'' x 10' 8'' (3.71m x 3.25m)
Triple glazed window to rear. Radiator.
En-suite
Low level wc, wash basin, shower cubicle, wood style flooring. Obscure triple glazed window to side. Downlighting, tiled splashbacks.
Bedroom 2
10' 10'' x 12' 1'' (3.30m x 3.68m)
Radiator, Triple glazed window to front.
En-suite
Shower cubicle, wash basin, low level wc. Wood style flooring, heated ladder style radiator. Obscure triple glazed window to side. Downlighting.
Bedroom 3
14' 2'' x 8' 9'' (4.31m x 2.66m)
Triple glazed window to front, radiator.
Bedroom 4
14' 4'' max red to 10'4" x 6' 9'' (4.37m x 2.06m)
Triple glazed window to rea, radiator.
Bedroom 5
9' 2'' x 6' 5'' (2.79m x 1.95m)
Triple glazed window to side and rear. Radiator.
Bathroom
Low level wc, wash basin, panelled bath with shower attachment. Obscure triple glazed window to side. Heated ladder style radiator.
Outside
Double Garage
20' 0'' x 20' 3'' (6.09m x 6.17m)
Click to enlarge
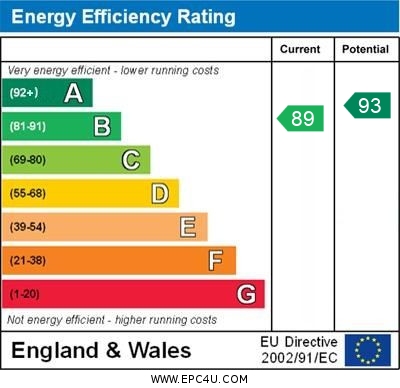
Southampton SO32 2FP





