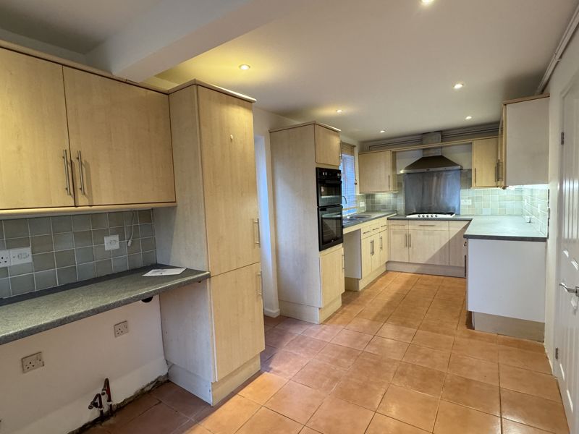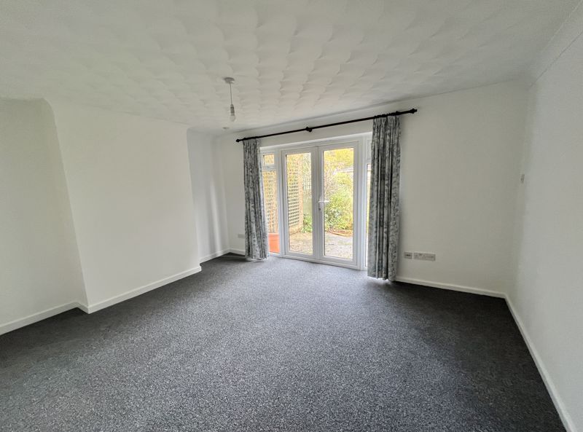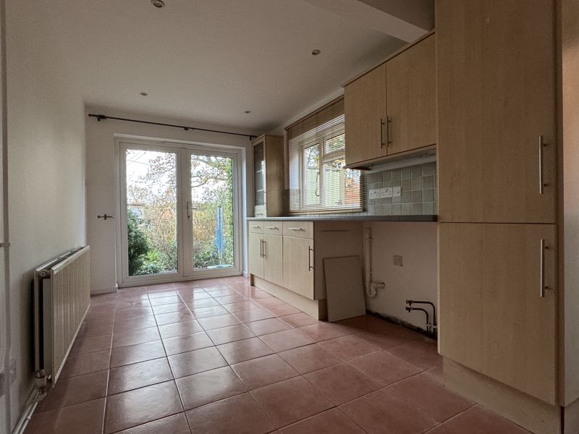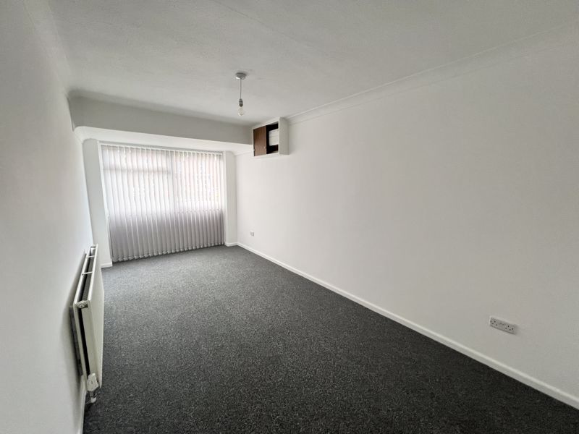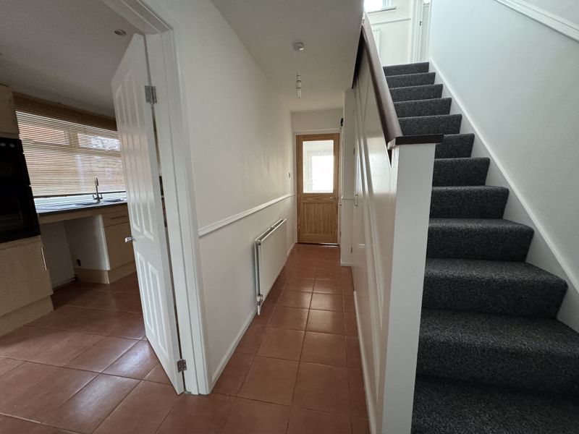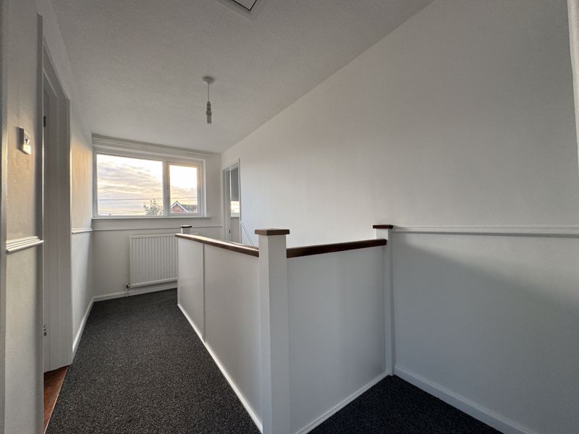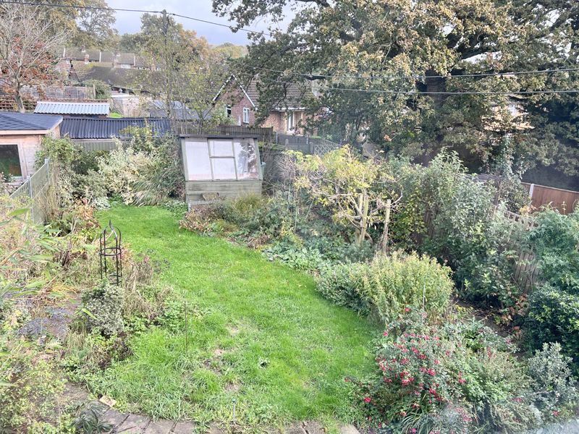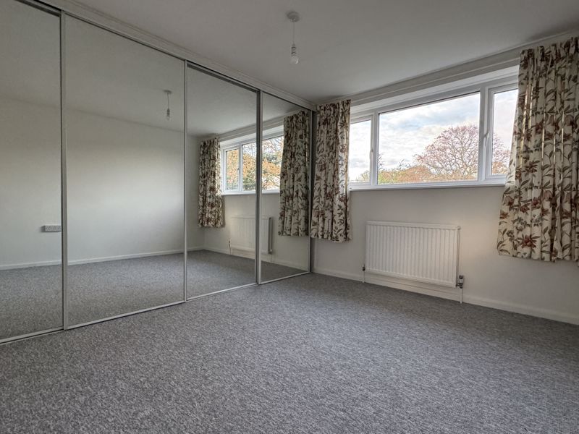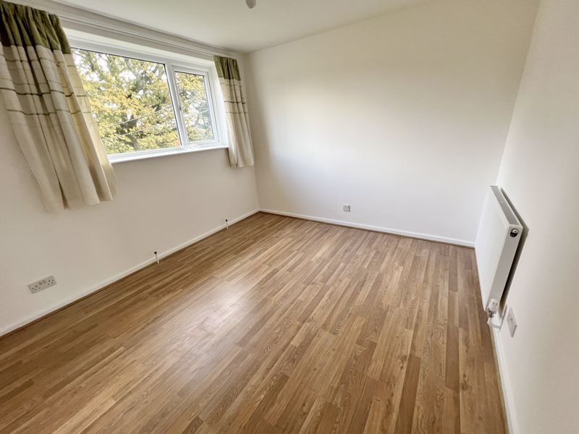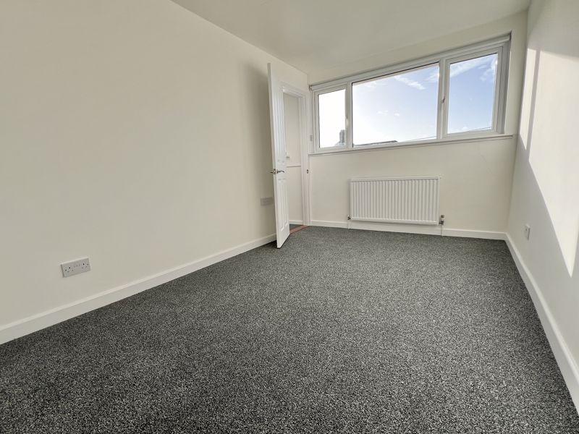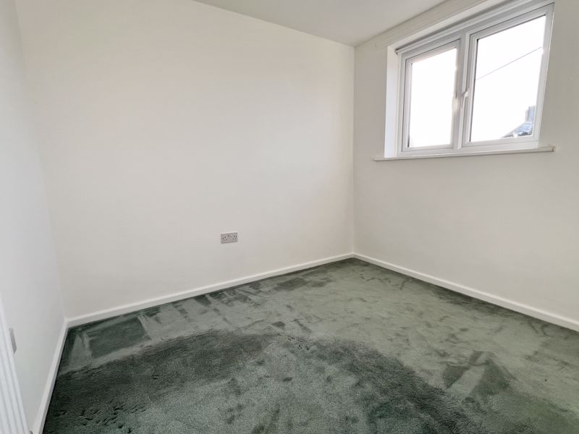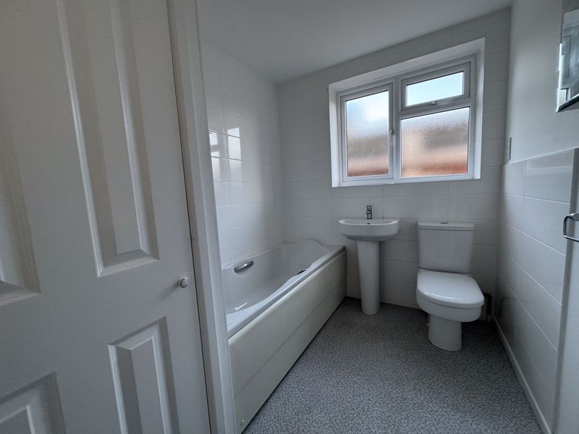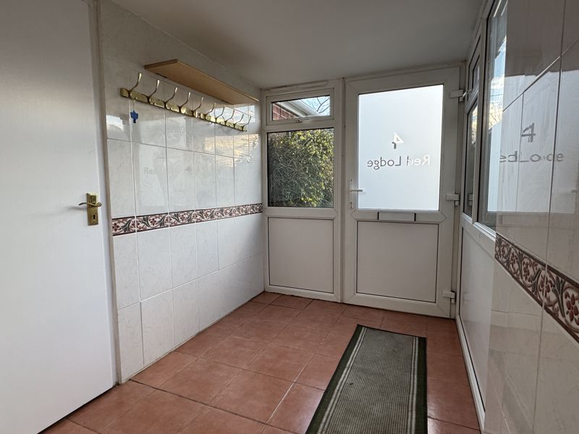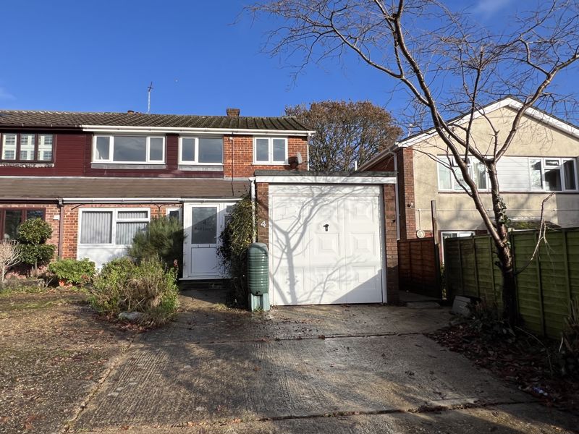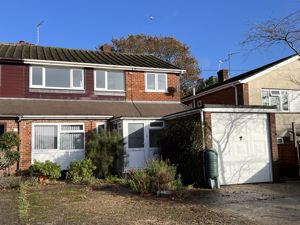Winchester Road, Bishops Waltham, Southampton
Monthly Rental Of £1,600
Please enter your starting address in the form input below.
Please refresh the page if trying an alternate address.
- Four Double Bedrooms
- Lounge and Family Room
- Located in Bishops Waltham
- Shop nearby
- Kitchen / Dining Room
- Garage and Parking
- Good Sized Garden
- Well presented
- Available soon
- Viewing Recommended
A spacious four bedroom semi detached house which offers good family sized accommodation plus a garage, generous parking and a good sized garden.
Features include the separate lounge and doors to the garden, good sized family room or study and a kitchen/ dining room. The garage can be usefully accessed from the porch.
The property is conveniently situated within a short drive or reasonable walk into Bishops Walthams attractive and traditional high street with its range of shops, services and eateries.
Schools are available locally for most ages with the secondary school for the area being in nearby Swanmore. Bus services to Peter Simmonds and Barton Peverill Colleges are available nearby and there is a general store and post office very closeby.
The major south coast centres of Southampton, Winchester and Portsmouth are easily accessible as are main line rail services and the M27 and M3 motorway system.
Viewing is recommended.
Agents Note Reservation payment of £250.00. This amount holds the property whilst references are being applied for and will be deducted from the first months rent upon successful completion and take up of the tenancy within 14 days of references being successfully completed. If references are not passed for an undeclared reason or the tenancy is not taken up within 14 days of the agreed start date unless by prior agreement the reservation payment becomes non refundable.
Accommodation
Ground Floor
UPVC double gazed entrance door into;
Entrance Porch
5' 8'' x 8' 6'' (1.73m x 2.59m)
Double glazed window to side, tiled floor, door to garage.
Entrance Hall
tiled floor, under stairs storage cupboard, stairs to first floor, doors to;
Cloakroom
Double glazed window to front. W/C, wash basin, tiled splash backs. Radiator.
Kitchen / Dining Room
25' 10'' max x 8' 2'' max (7.87m x 2.49m)
UPVC double glazed windows to side, UPVC double glazed door to side, UPVC double glazed doors opening onto the garden. Fitted with a range of wall and base units comprising both cupboard and drawer space with worksurfaces over. two bowl stainless steel sink and drainer unit with mixer tap, tiled splash backs. Gas hob with filter hood over. Fitted electric oven and grill. Space for white goods. Radiator, downlights, tiled floor.
Sitting Room
14' 4'' max x 11' 11'' (4.37m x 3.63m)
UPVC double glazed doors to rear garden, radiator.
Family Room
16' 11'' x 8' 2'' (5.15m x 2.49m)
Double glazed window to front, radiator. Consumer unit.
First Floor Landing
Double glazed window to front, radiator, loft access doors to:
Bedroom 1
12' 0'' x 9' 2'' (3.65m x 2.79m)
Double glazed window to rear, two double wardrobes with mirrored sliding doors, radiator.
Bedroom 2
11' 6'' max x 9' 11'' (3.50m x 3.02m)
Double glazed window to rear, radiator, wood effect flooring.
Bedroom 3
13' 6'' x 8' 1'' (4.11m x 2.46m)
Double glazed window to front, radiator.
Bedroom 4
8' 10'' x 8' 2'' (2.69m x 2.49m)
Double glazed window to front, radiator.
Bathroom
Double glazed window to side. white suite comprising panelled bath with shower over, glass shower screen and mixer tap. W/C, wash basin, radiator, vinyl flooring. Linen cupboard with radiator.
Garage
Power & light. Up and over garage door. Double glazed obscure window to side.
Outside
To the front of the property there is driveway parking, access to the single garage and side access to the rear garden. The rear garden is of a reasonable size and is mainly laid to lawn with shrub borders. Adjacent to the house are patio seating areas and there is also a useful garden shed. The house also benefits from outside lighting and a garden tap.
Click to enlarge
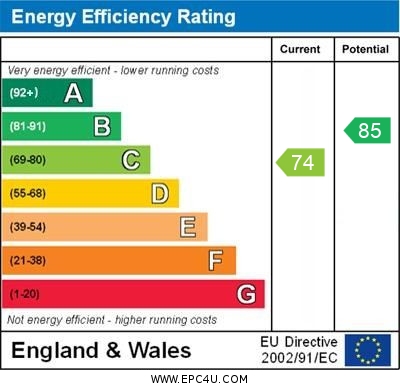
Request A Viewing
Southampton SO32 1BL






