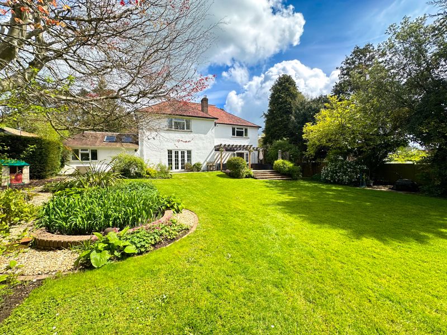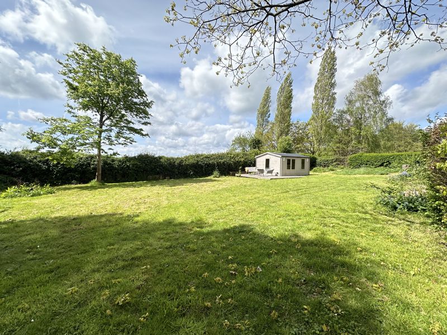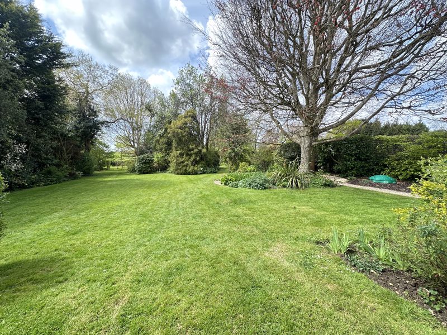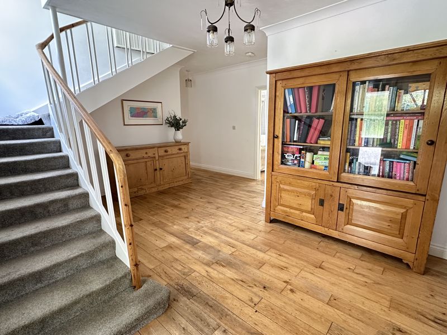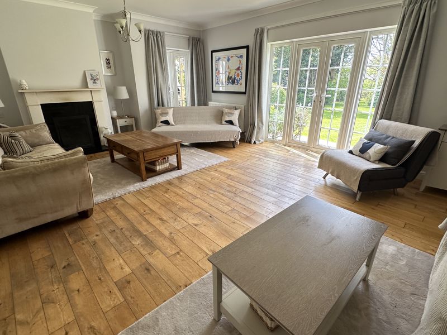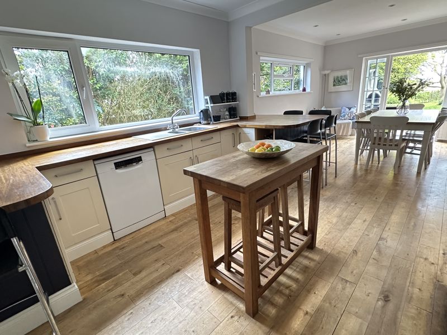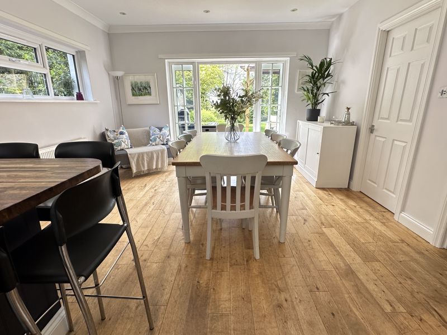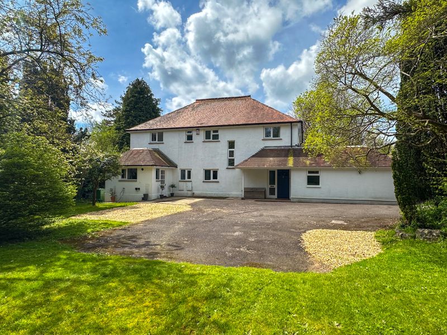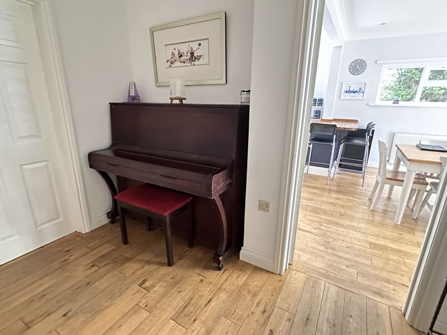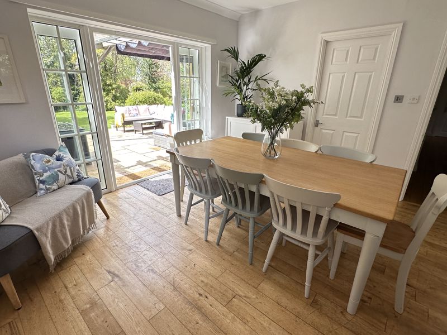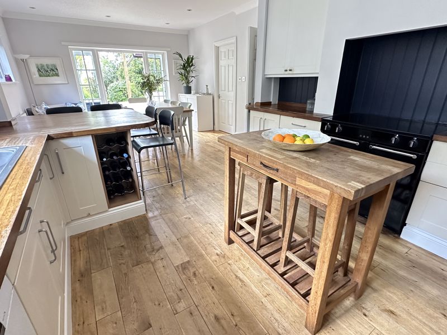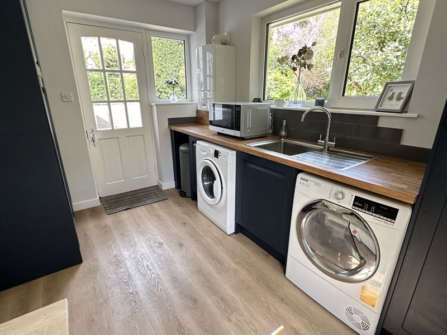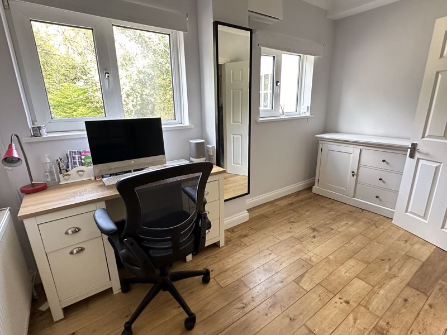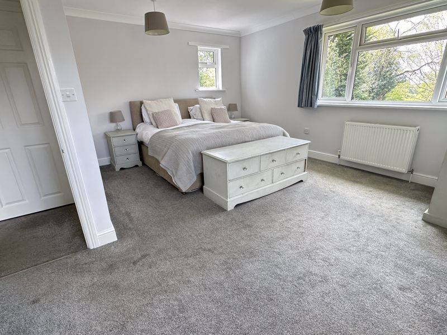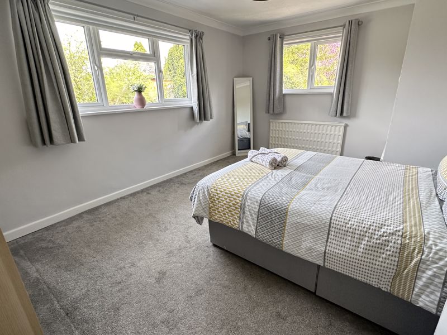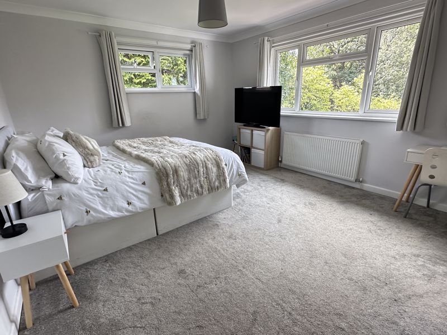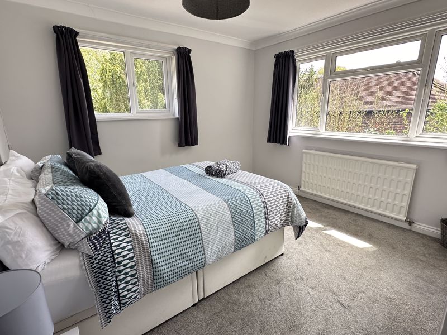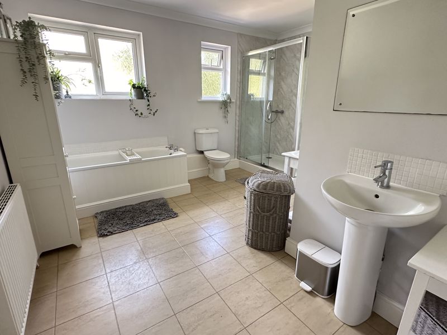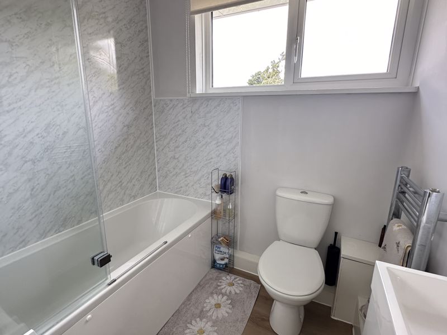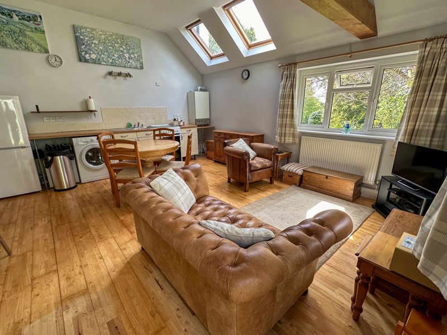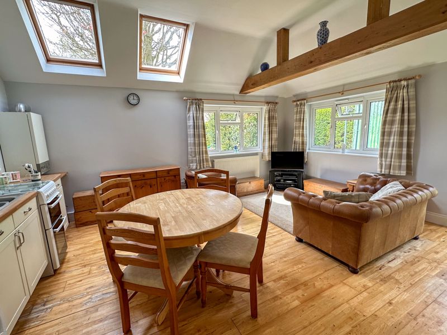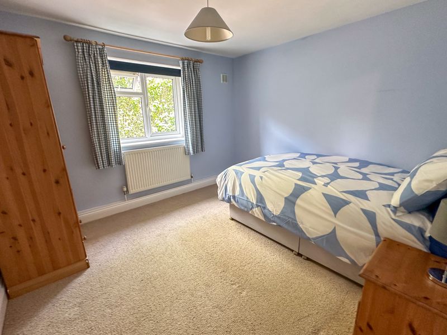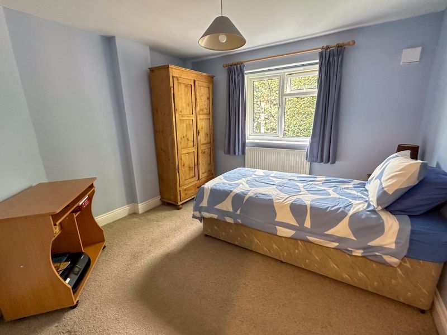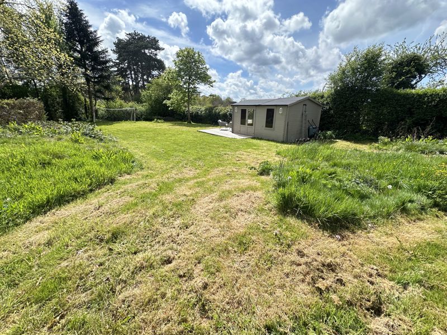Swanmore Road, Swanmore, Southampton
£1,150,000
Please enter your starting address in the form input below.
Please refresh the page if trying an alternate address.
- Large Individual House
- Approx .95 of an Acre
- Four Double Bedrooms
- Ensuite
- Two Bedroom Annexe
- Sitting Room
- Study
- Kitchen/Dining Room
- Summer House
- Outbuilding
An exceptionally spacious individual four bedroom property with an adjoining two-bedroom self-contained annexe enjoying a desirable location. The property provides extensive accommodation and large gardens and grounds, of approximately 0.95 of an acre in all, with fields to the rear.
This distinctive residence showcases an impressive entrance hall, kitchen/dining room with double doors to the rear garden, utility room, sitting room with feature open fire and study. The first floor offers four well-proportioned bedrooms, with an en-suite to the master bedroom and a family bathroom suite. The attached annexe comprises an open plan lounge/kitchen area, two bedrooms, shower room, bathroom and garden area.
The property features a large driveway providing ample parking, an outbuilding, summer house and established gardens and grounds.
The village of Swanmore is well regarded and desirable being semi-rural and just a short drive from the delightful country town of Bishops Waltham, within easy reach of the major South Coast centres of Winchester, Southampton and Portsmouth. The M3, M27 and A3M road networks are all easily accessible. Within the village are well regarded Infant, Primary and Secondary Schools with bus services nearby to colleges such as Barton Peveril and Peter Symonds. There is also a village store, church and a strong sense of community.
Nearby Bishops Waltham is within a short drive and offers a good range of traditional shops and services from its attractive high street plus coffee shops and eateries.
Viewing is highly recommended.
Accommodation
Ground Floor
Hallway
15' 10'' x 15' 4'' max (4.82m x 4.67m)
Radiator, wood flooring.
Study
12' 5'' x 12' 1'' max (3.78m x 3.68m)
L shaped room . Radiator, UPVC double glazed window to front.
Kitchen / Dining Room
12' 1'' x 24' 10'' (3.68m x 7.56m)
Fitted with a range of floor and wall mounted units incorporating both drawer and cupboard space with worksurface over. 1 and 1/2 bowl sink and drainer unit with mixer tap. Space for dishwasher, space for cooker, UPVC window to side and doors to rear. Radiator.
Utility Room
10' 10'' x 8' 0'' (3.30m x 2.44m)
Floor mounted units, space for washing machine and dryer. UPVC window to front. Door to side. Walk in cupboard 7'10 "x 5'1" Space for fridge / freezer.
Sitting Room
22' 4'' x 15' 0'' (6.80m x 4.57m)
Feature fireplace, radiator. Two sets of doors to rear garden.
Cloakroom
Low level wc, wash basin.
First Floor Landing
Loft access. Door to loft room, airing cupboard with hot water tank. Doors to;
Bedroom 1
11' 5'' x 20' 5'' approximately (3.48m x 6.22m)
Radiator, storage cupboard under the stairs. UPVC double glazed window to side and rear. Door to;
En-suite
Comprising low level wc, wash basin with vanity cupboard, panelled bath with shower over. splashbacks, heated towel radiator. UPVC double glazed window to side.
Bedroom 2
14' 0'' x 12' 6'' (4.26m x 3.81m)
Radiator, UPVC double glazed window to rear overlooking garden and UPVC double glazed window to side. large wardrobe.
Bedroom 3
12' 0'' x 11' 3'' (3.65m x 3.43m)
UPVC double glazed window to front and side. Radiator. Fitted double wardrobe.
Bedroom 4
15' 4'' x 11' 9'' (4.67m x 3.58m)
UPVC double glazed window to front and side. Radiator, fitted double wardrobe.
Bathroom
11' 10'' x 11' 2'' (3.60m x 3.40m)
Comprising low level wc, wash basin, panelled bath. Separate large shower cubicle. Fitted linen cupboard. Obscure UPVC double glazed window to front. Downlighters.
Outside
Outbuilding 17'10' x 11'1" Summer House 15'62 x 12'4" Power & light
Annex Accommodation
0' 0'' x 0' 0'' (0.00m x 0.00m)
Lounge/Kitchen Area
Fitted with a range of units comprising both cupboard and drawer space. single sink and drainer unit. Space for cooker, wall mounted gas fired boiler. Space for washing machine, space for fridge freezer. Useful storage cupboard.
Bedroom 1
10' 6'' x 10' 4'' (3.20m x 3.15m)
UPVC double glazed window to side elevation.
Bedroom 2
10' 9'' x 10' 5'' (3.27m x 3.17m)
UPVC double glazed window to side elevation. Radiator.
Bathroom
Comprising low level wc, wash basin, panelled bath. Radiator. UPVC double glazed window to front. Extractor.
Shower Room
Wash basin, low level wc, shower cubicle. Radiator, extractor, tiled floor.
Annex Garden
Patio area.
Click to enlarge
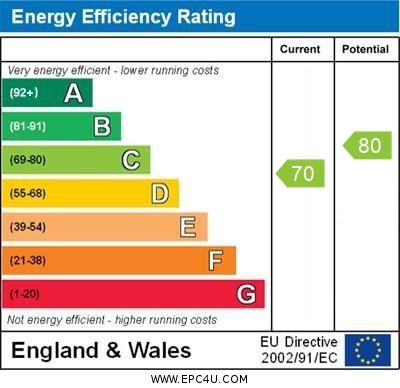
Request A Viewing
Southampton SO32 2QH




